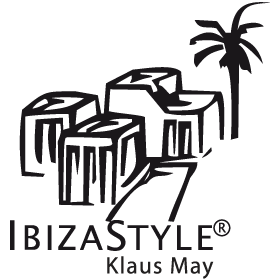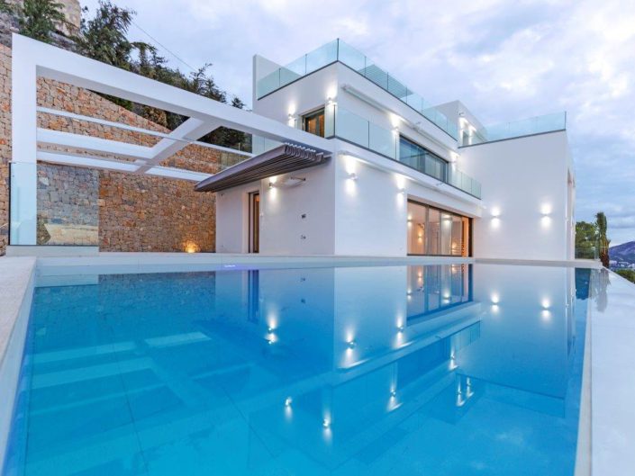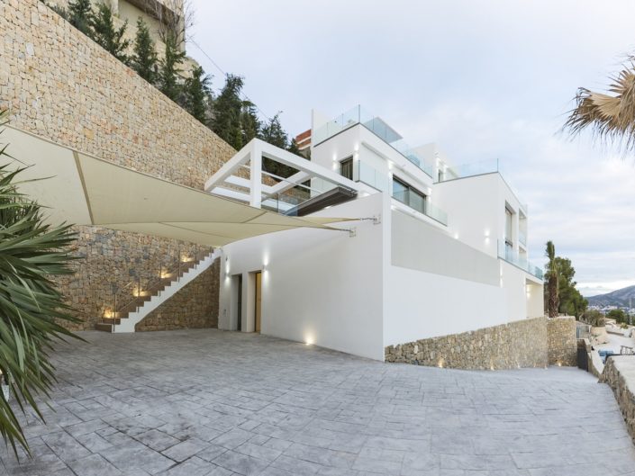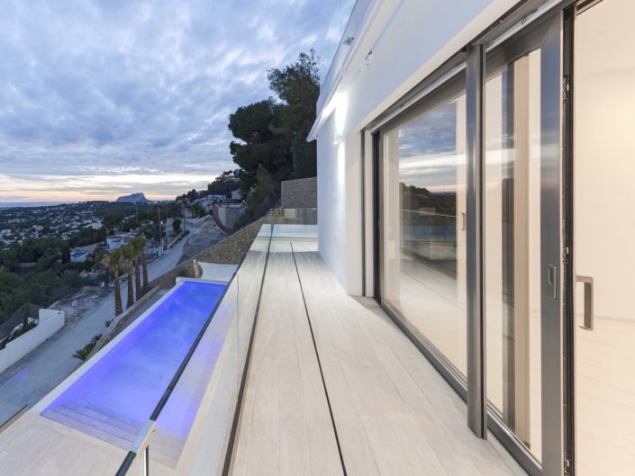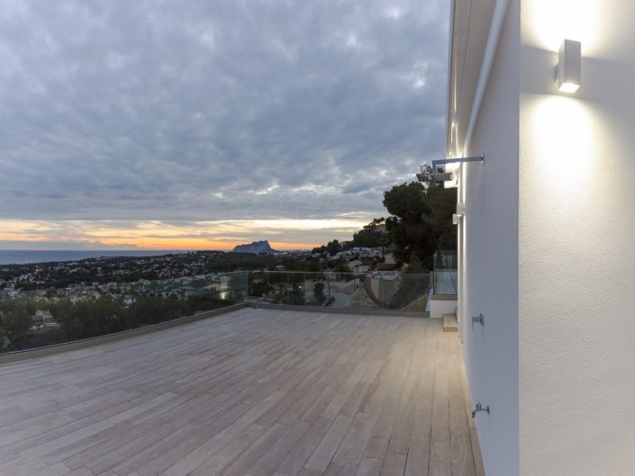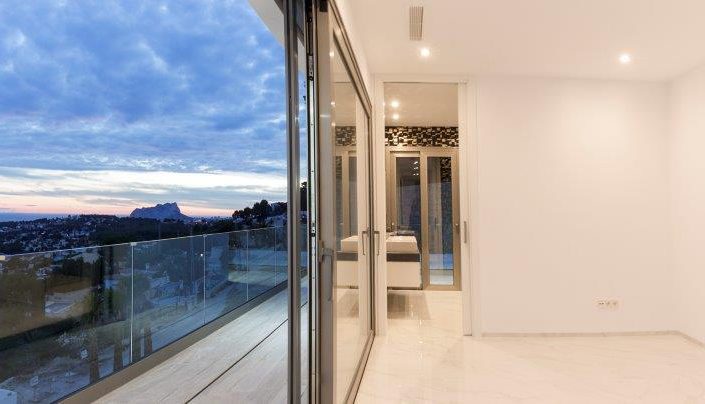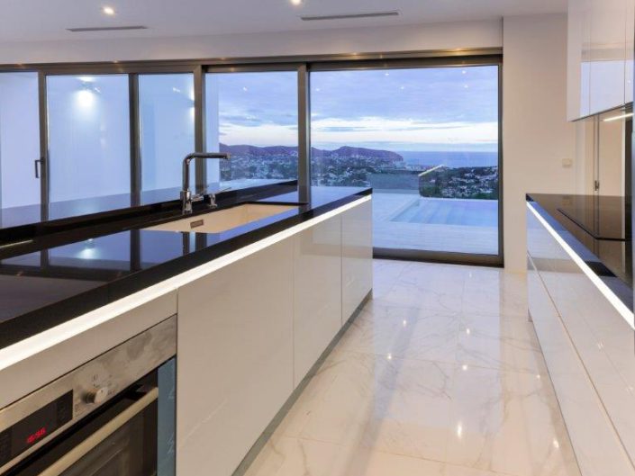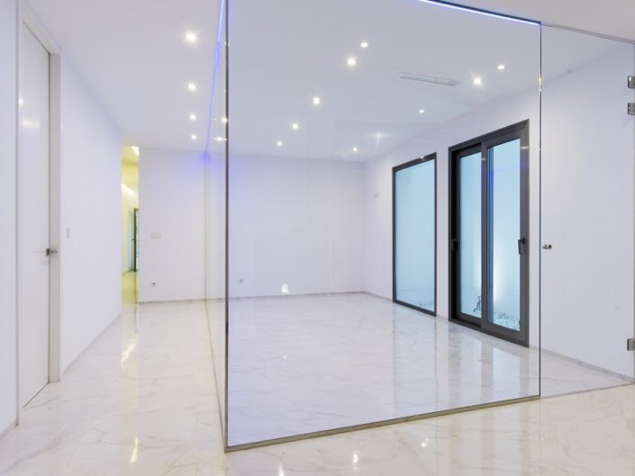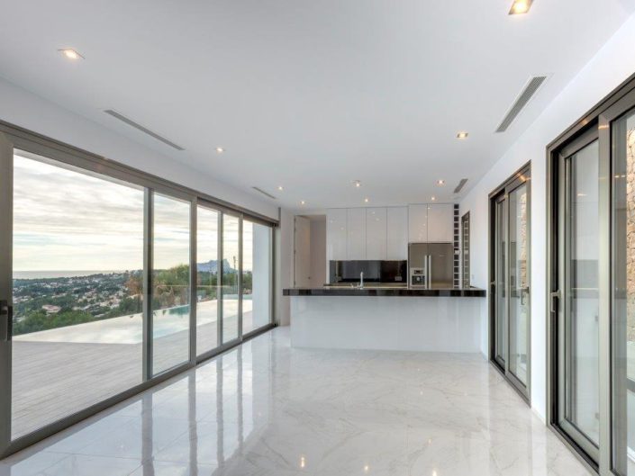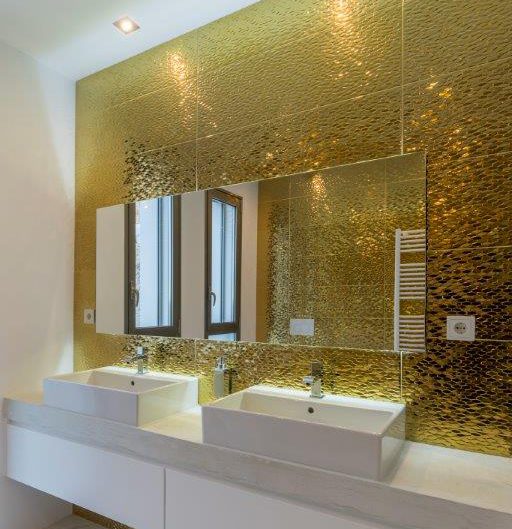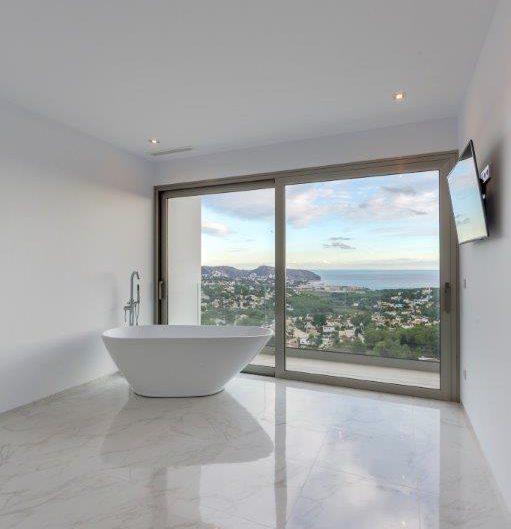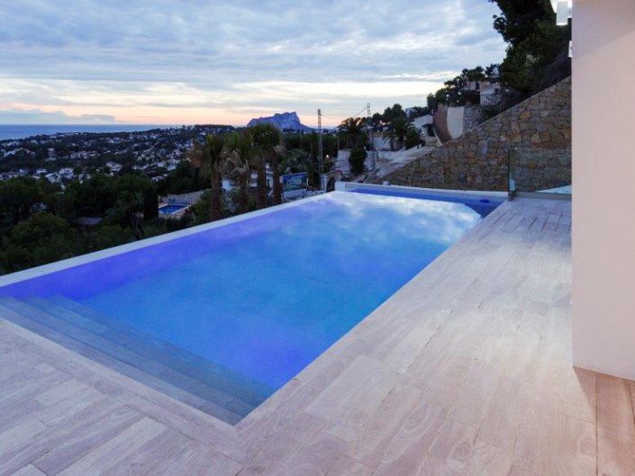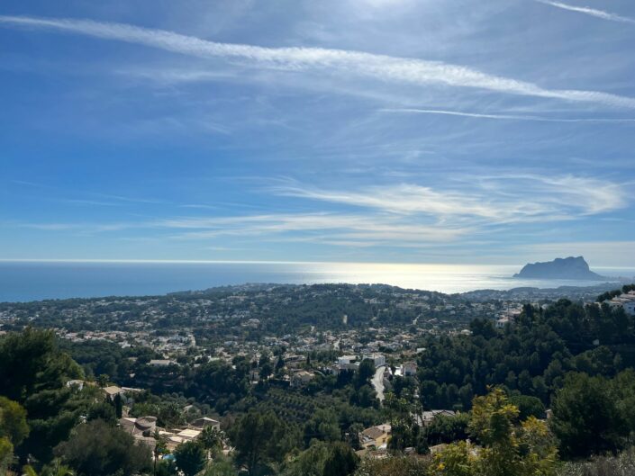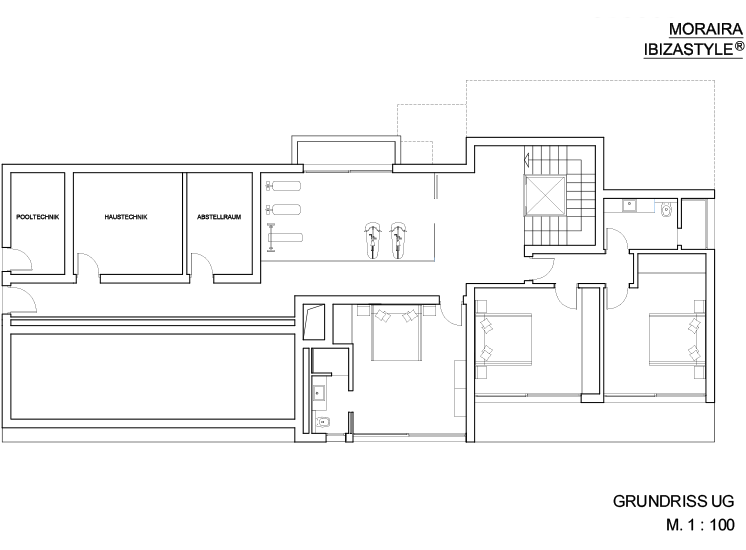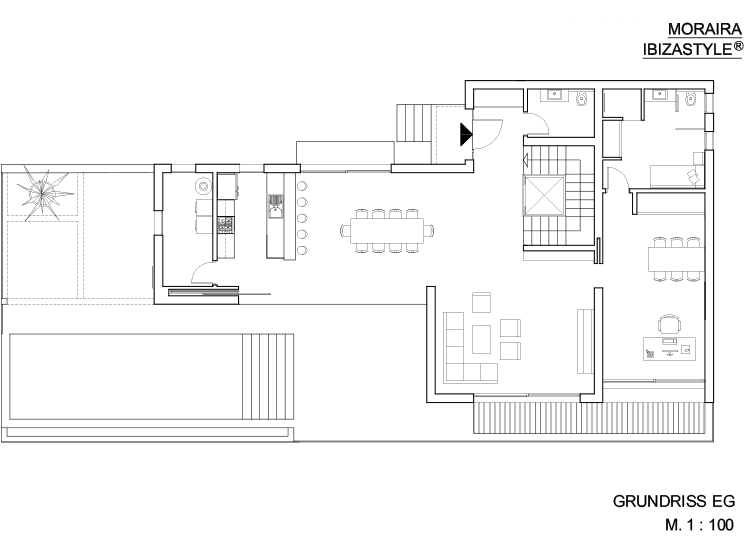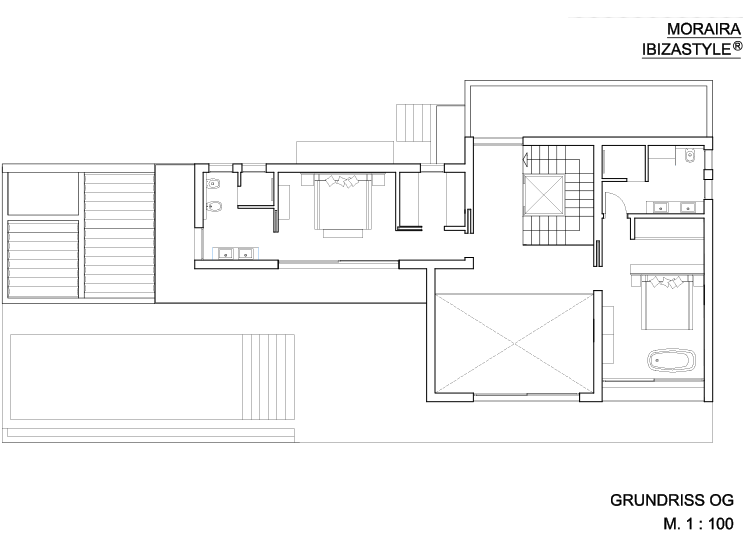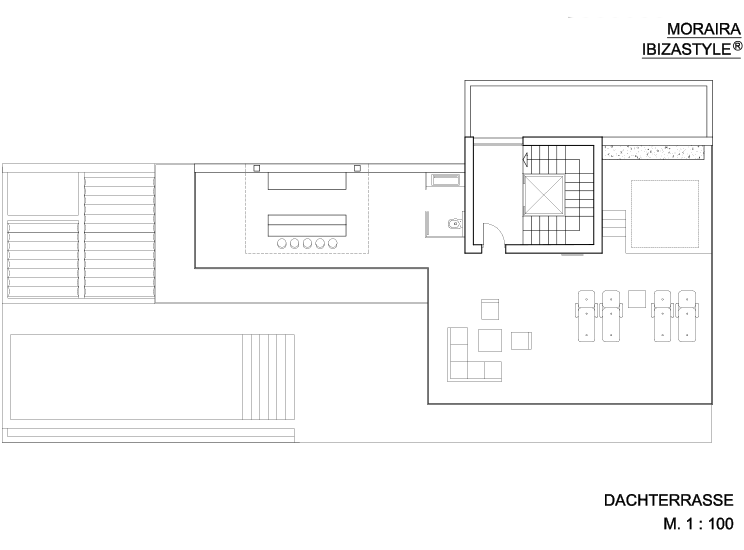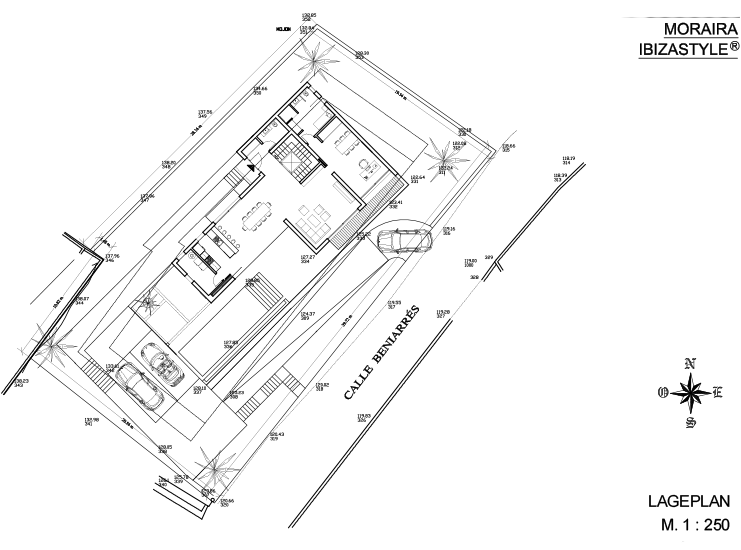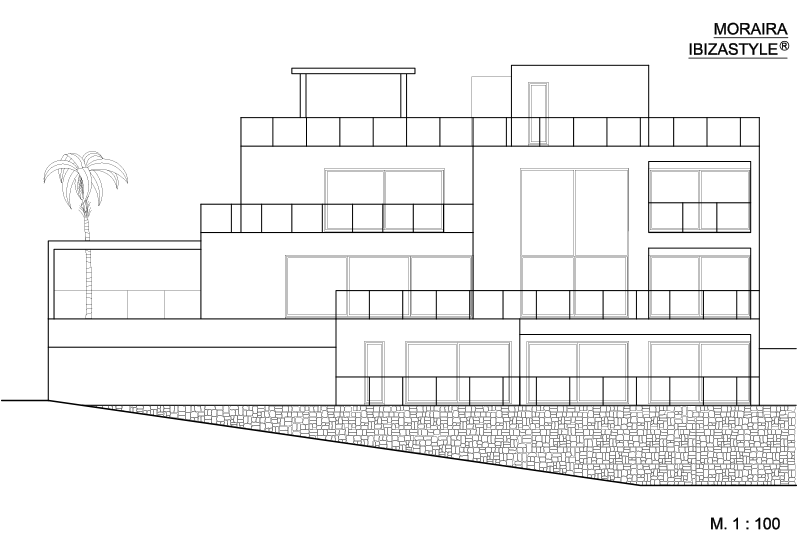Ibiza Casa XVI
This IBIZASTYLE® house with its impressive length of 25 meters and the smooth transitions is perfect and generously split.
The plot is completely oriented to the south. Which gives you the way to enjoy the magnificent view of the sea and the sun all day by the entire house and all terraces. This even in the summery „winter months“.
The total area of 470m² plus 215m² of terraces is spread over 4 levels in total!
IBIZASTYLE®, Impressive, spacious, stately
The light-filled living area, the dining area and the open kitchen with panoramic windows on the ground floor, open to the spectacular terrace, overlooking the infinity pool with stunning views to the sea. The long pane disappears invisible in the wall. The inside becomes the outside, without transitions, without thresholds.
In the salon enchants a wide and open fireplace (with remote control). The salon is completely open up to the upper floor. The five spacious bedrooms with en suite bathrooms, all have direct access to the terraces via large sliding windows. All room high wardrobes open with perfect interior layout through glazed sliding elements.
The open high-tech kitchen with high-tech American fridge with ice maker and bar, as well as the entire interior work, leaves no wish unfulfilled. The large laundry room connects directly.
The suites, with stunning views across the marina and the sea, as well as the 50 m² terrace on the first floor, is accessed via an exclusive staircase sculpture.
The glazed lift in the stairwell leads from the lowest level up to the rooftop terrace. A barrier free access from the carport to the roof terrace is guaranteed.
You can enjoy the fantastic view through the panoramic windows to the open sea even from the gallery.
The lower level receives you illuminated, behind a large glass wall – your fitness area. Sea side, with sliding glass elements facing the terrace, three following suites with bath invite your guests.
Another large room offers space for building equipment. In addition a storeroom. The equipment room is practically for pool cleaners, (accessible from the outside). Perfect and harmonious complement the ensemble carport (for 2 cars), the chill out area on the pool level and the large infinity pool. Another highlight is the roof terrace with 95 m². Also from there you enjoy the fantastic view into the distance over the sea to Calpe.
The rooftop terrace has BBQ, fridge and bar area, outdoor shower and plenty of space to relax. Coherently the increased pool area complements the ensemble.
The toilet is located in a matt glass Kubus.
Design, technology, quality and processing of your entire Ibizacasa are at the highest IBIZASTYLE® level.
Ibi XVI Ready for occupancy – Moraira, Costa Blanca.
TOTAL SURFACE: 470 m²
PLOT SURFACE: 836 m²
GROUND FLOOR: 159 m²
UPPER FLOOR: 101 m²
BASE: 190 m²
TERRACES: 215 m² (distributed on 4 levels)
STAIRWELL: 20 m² (Attic floor)
CARPORTS: 33 m²
INFINITYPOOL: 10×4 m
PRICE: SOLD
2 km from the beach
More photos and maps to the object
