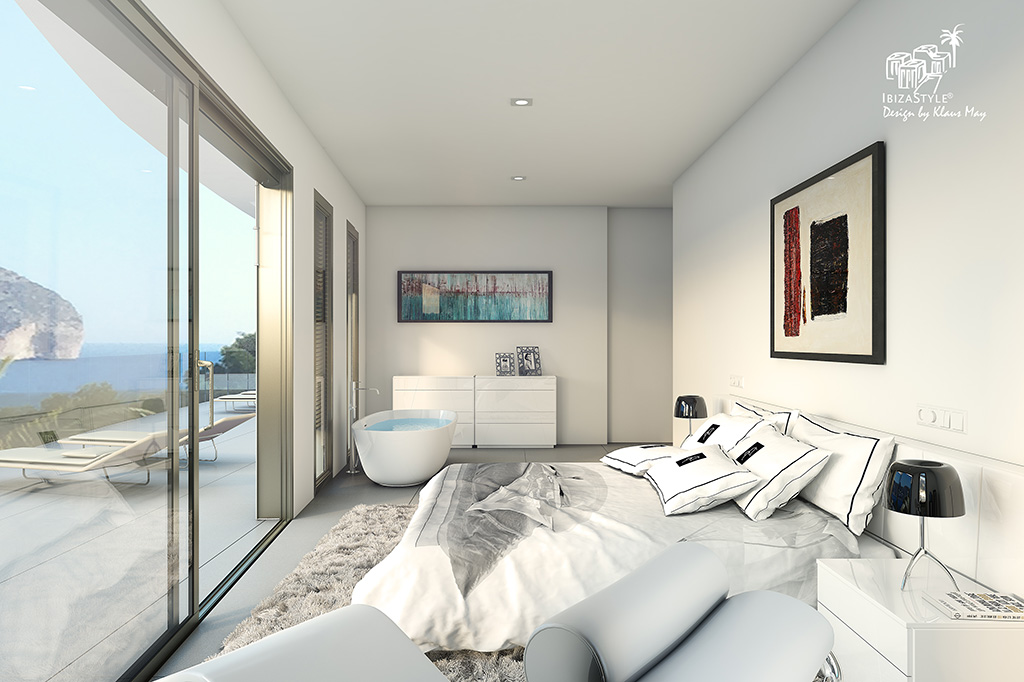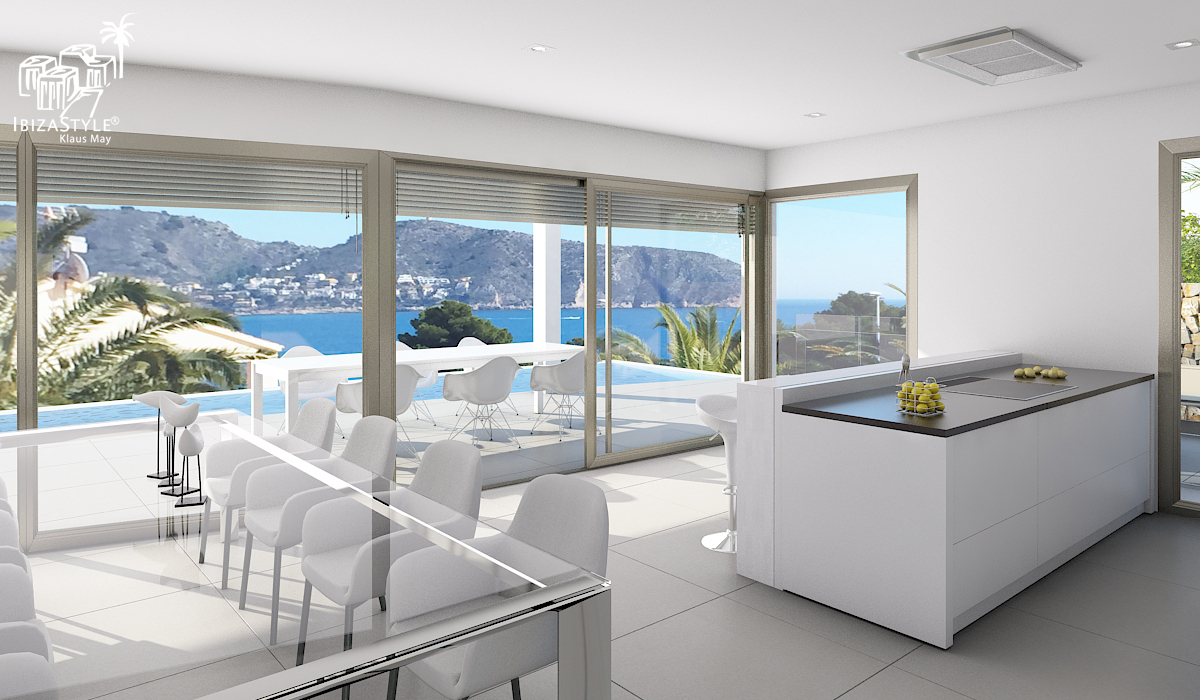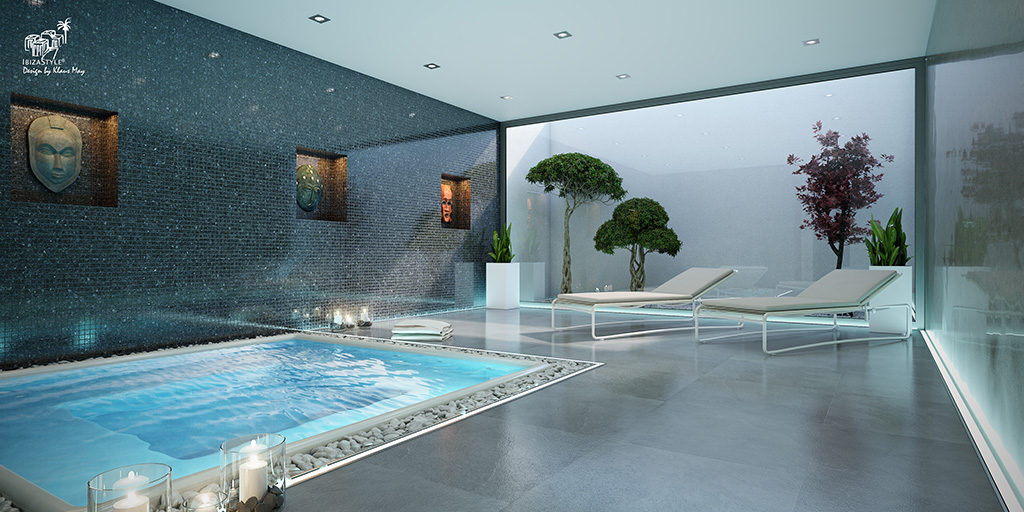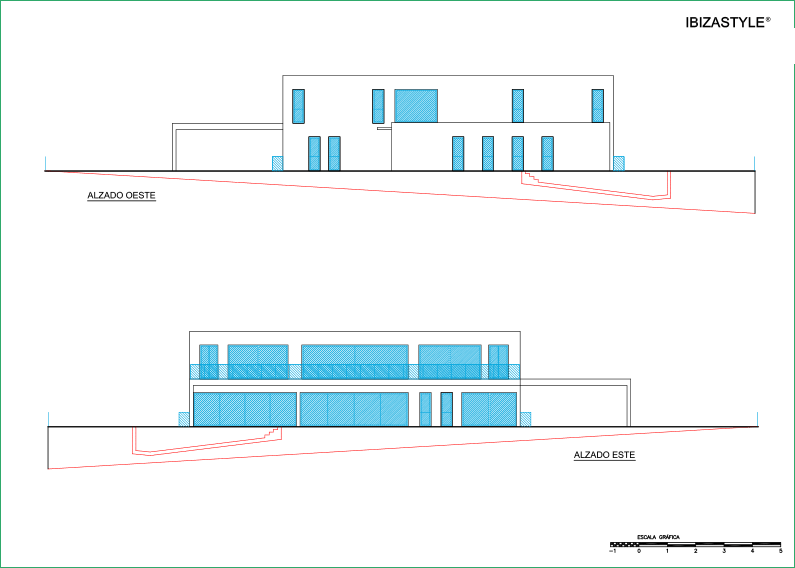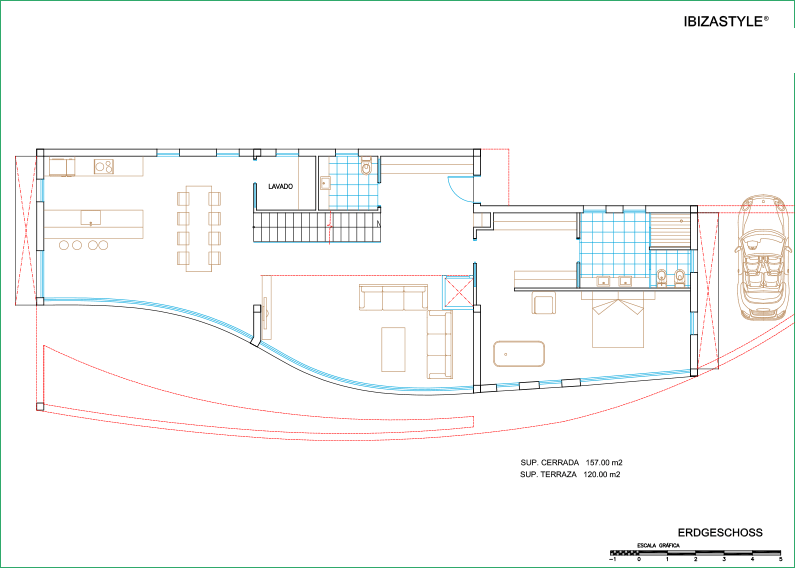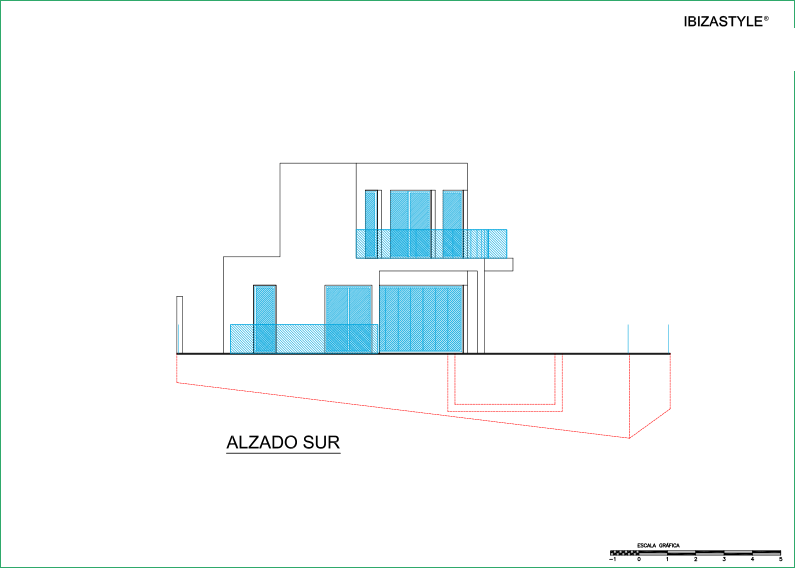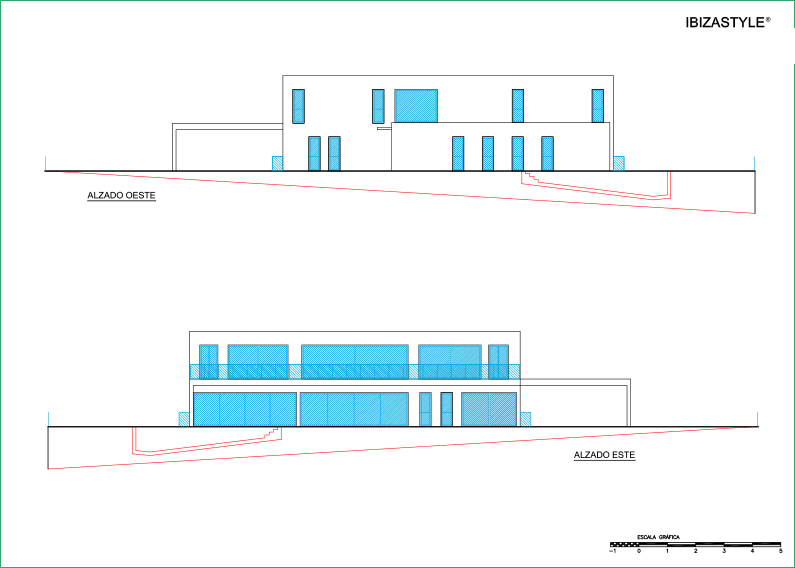Ibiza Casa XVII
From the entrance you reach to the gallery via the staircase sculpture and from there to the grand suites, each with a bathroom and a large terrace overlooking the sea. Also from the gallery you have a perfect sea view and a graceful view down the salon.
All levels, Fitness, ground floor and first floor are reachable by a glass elevator (housing without barrier).
EXCLUSIVE AND EXCEPTIONAL
On the ground floor is the impressive master suite with dressing room and bathroom feudal. Also this master suite has direct access to the terrace and pool. What perfectly complements this impression is the free-standing bathtub with views directly to the sea. These views can be enjoyed from all bedrooms and bathrooms throughout the entire IBIZASTYLE® house.
The large salon with open fireplace, opens up the gallery on the first floor with more than 5 meters upwards. The living- dining area is glazed over the entire width (16 meters) to the pool terrace. The inside becomes the outside, the view wanders over the 10 meter infinity pool to the sea lying in front.
In the basement with 157 m², located next to the engine room, the big cinema, spa, sauna, jacuzzi or indoor pool area. These rooms each have a bright and open atrium planted alternatively with waterfall.
With purpose I have given this IBIZASTYLE® home more grace and dynamics by its curved windows. The curve of the upper windows, with terrace, is not in line with the curves of the ground floor windows. However, the glass surface in the salon region and the overlying airspace is again in a line.
This dynamic increases the tension and offers the possibility of roof terraces.
IBI XVII building permit granted – Moraira
CONSTRUCTED SURFACE: 386 m²
GROUND FLOOR: 157 m²
FIRST FLOOR: 72 m²
TERRACES: 181 m²
PRICE: On request
More photos and maps to the object


