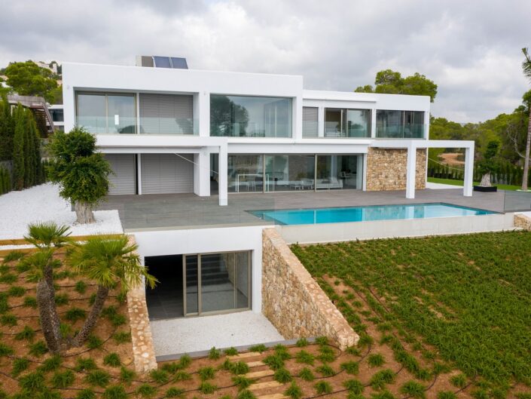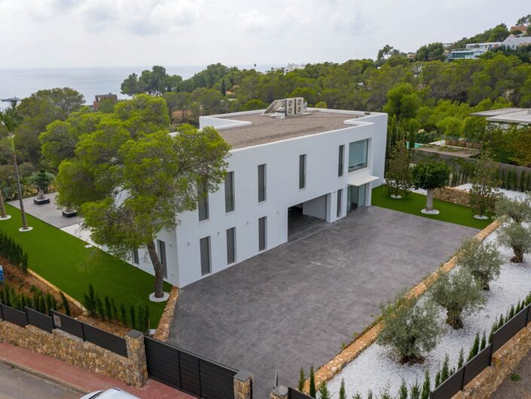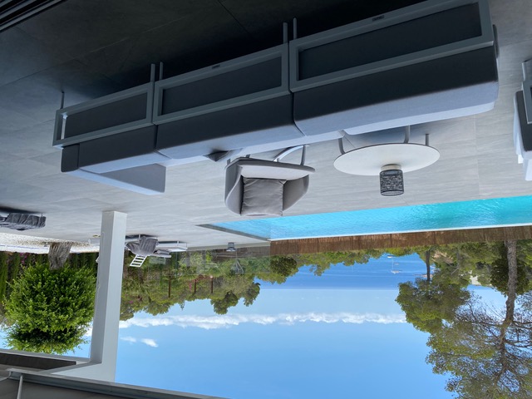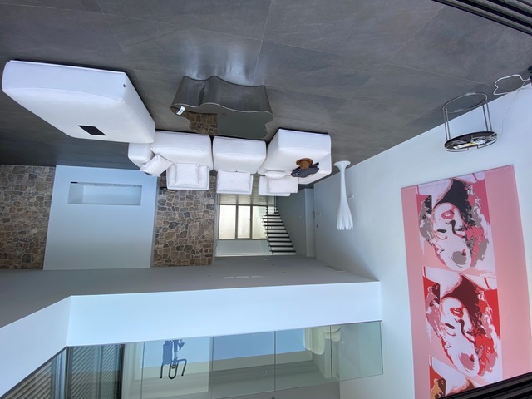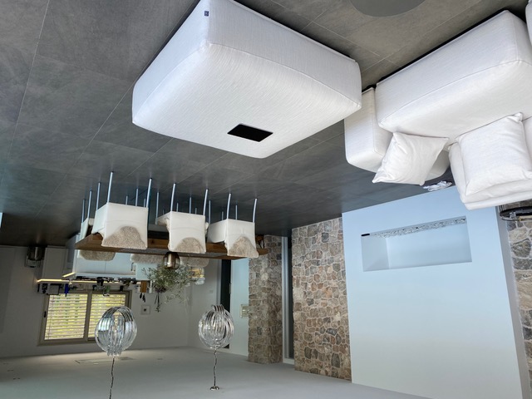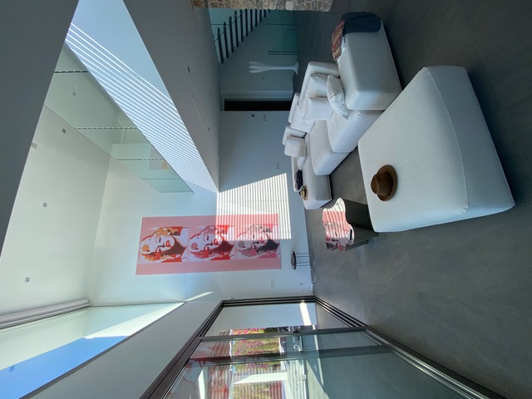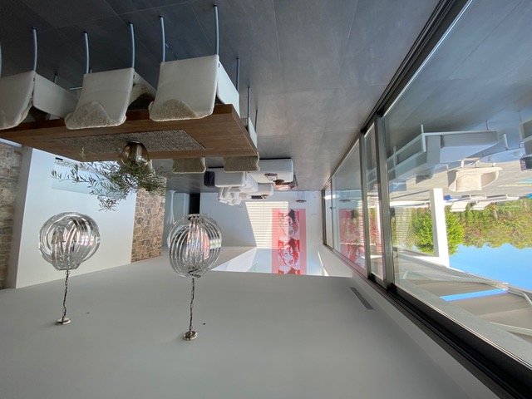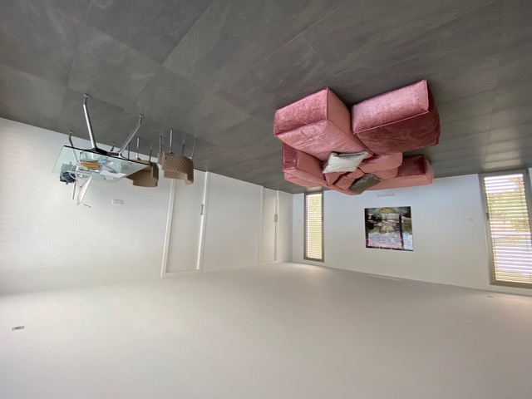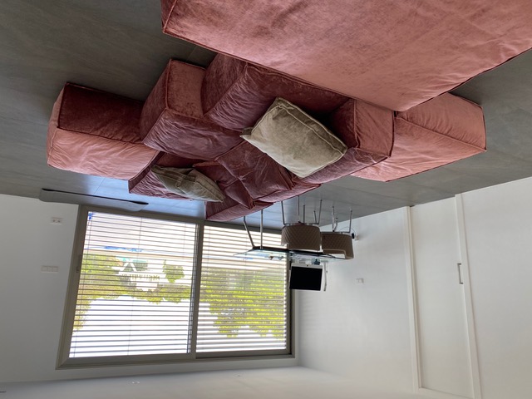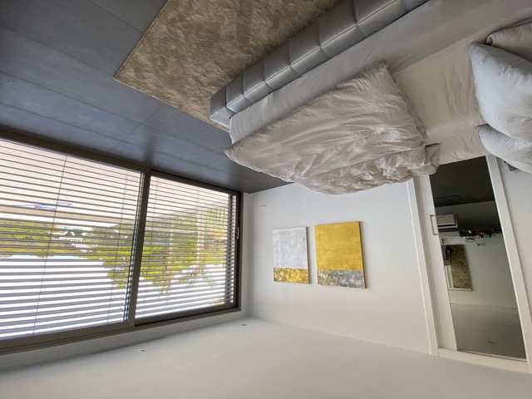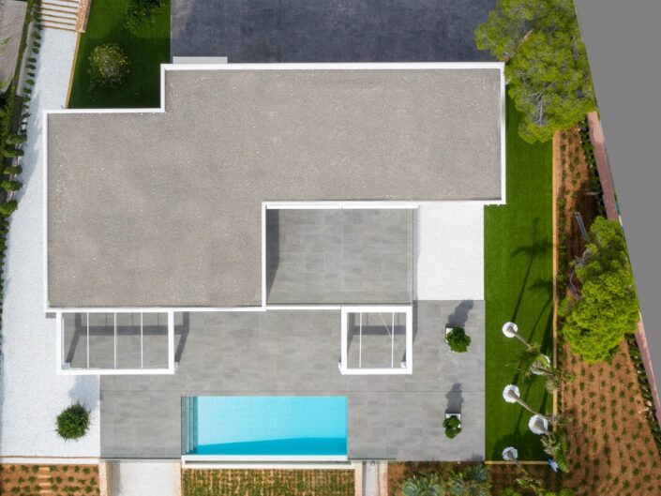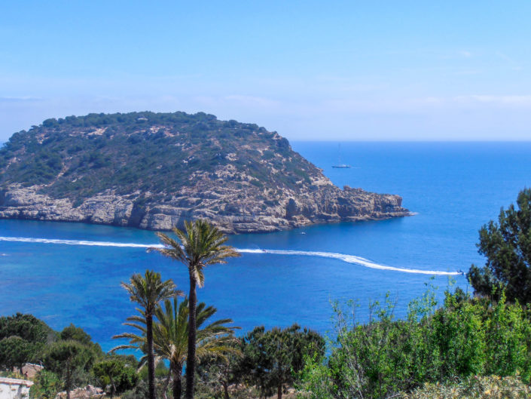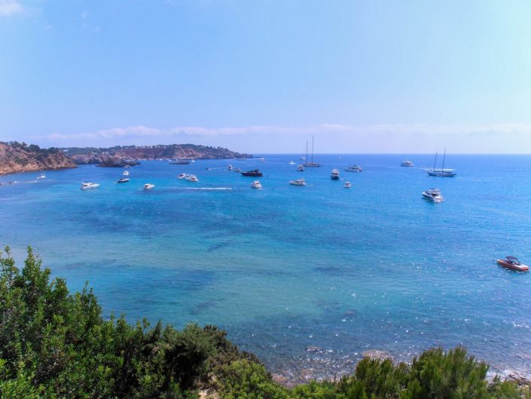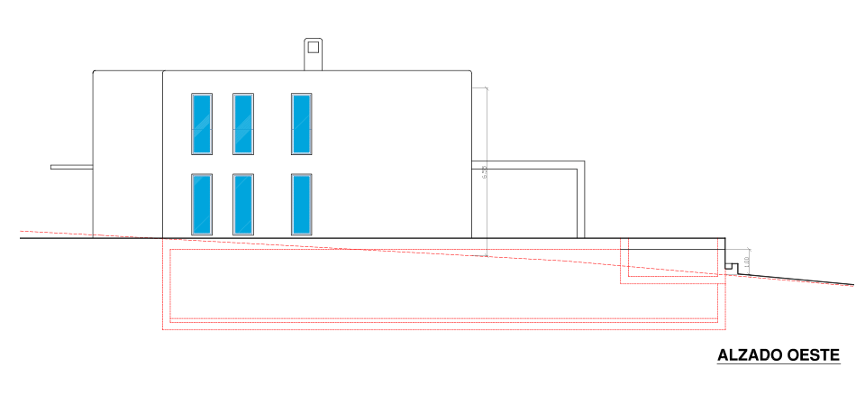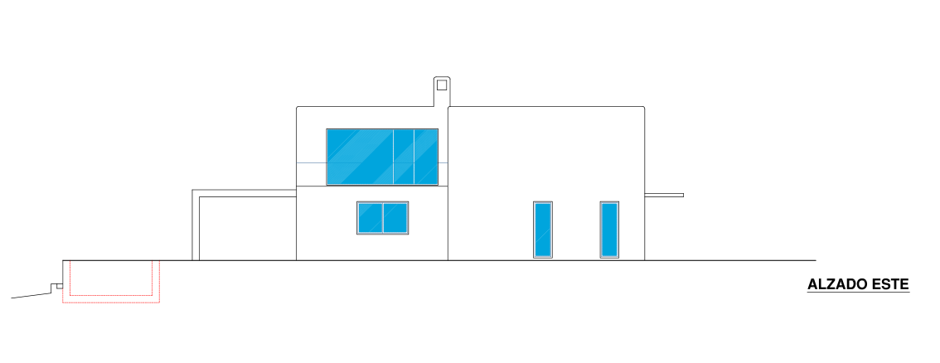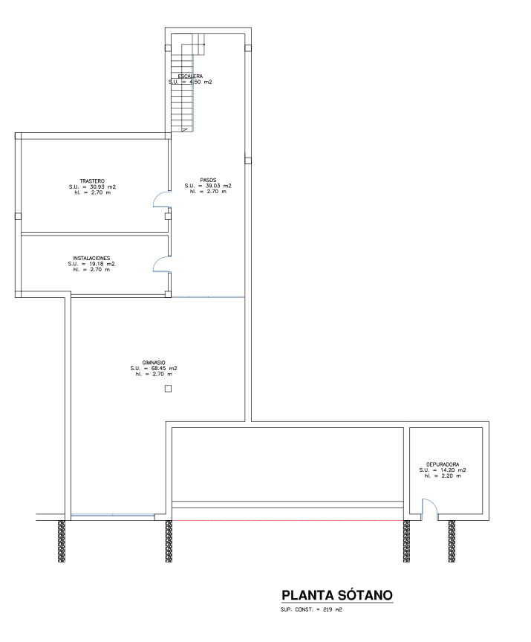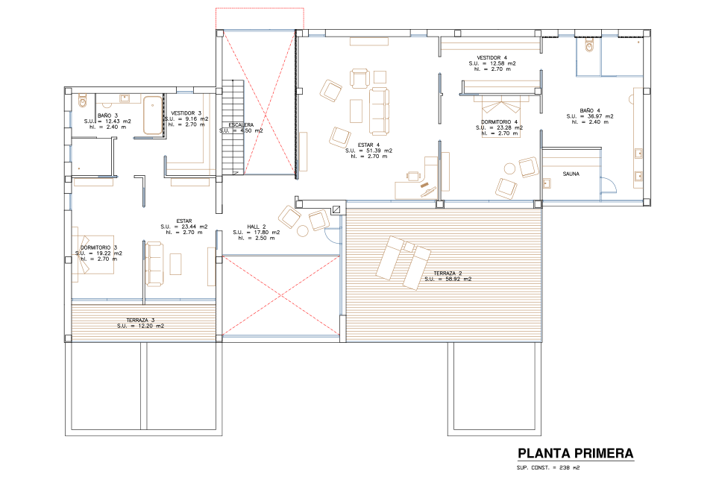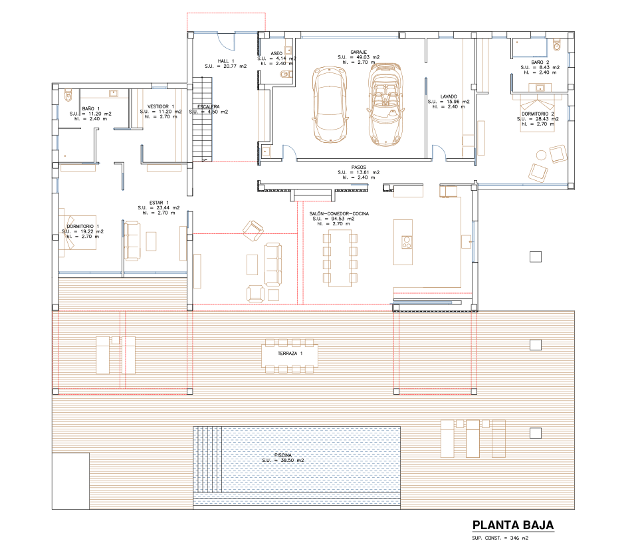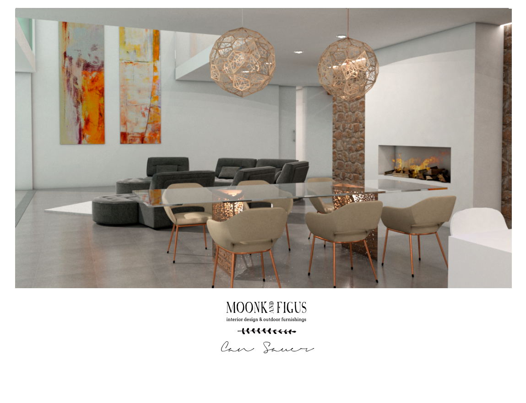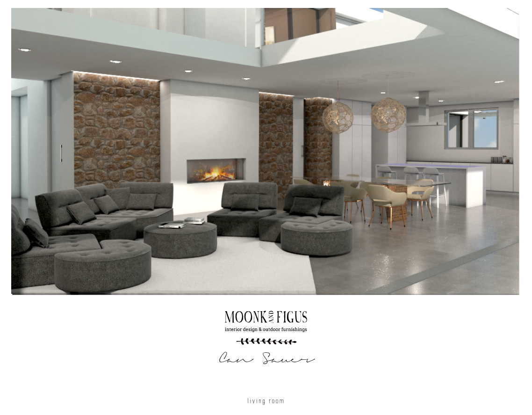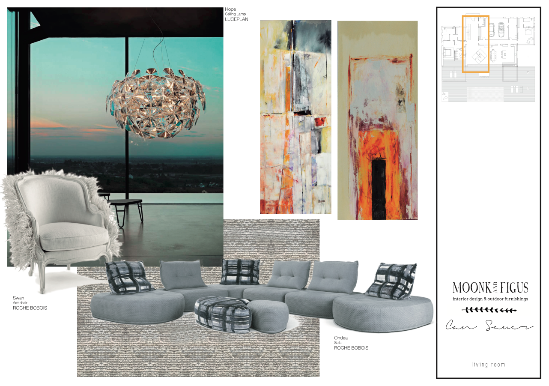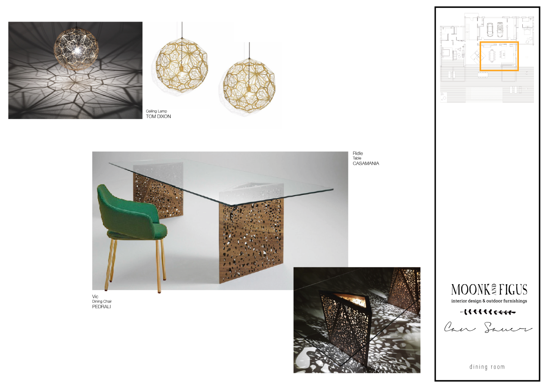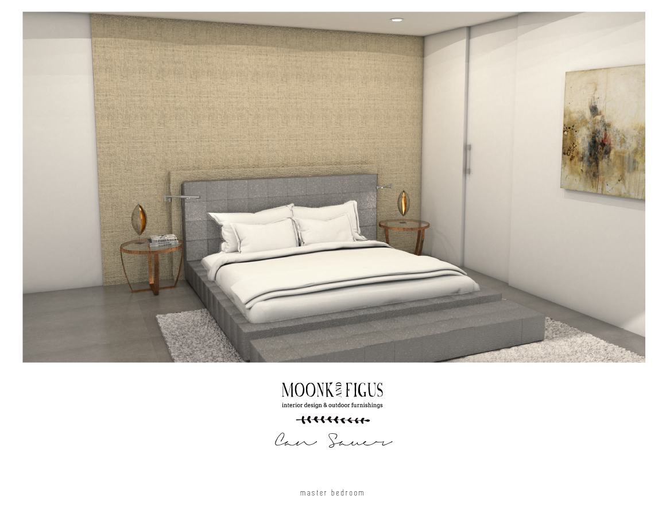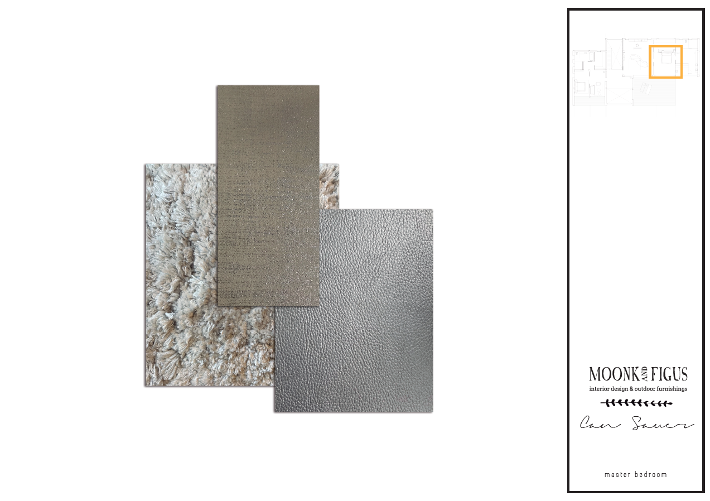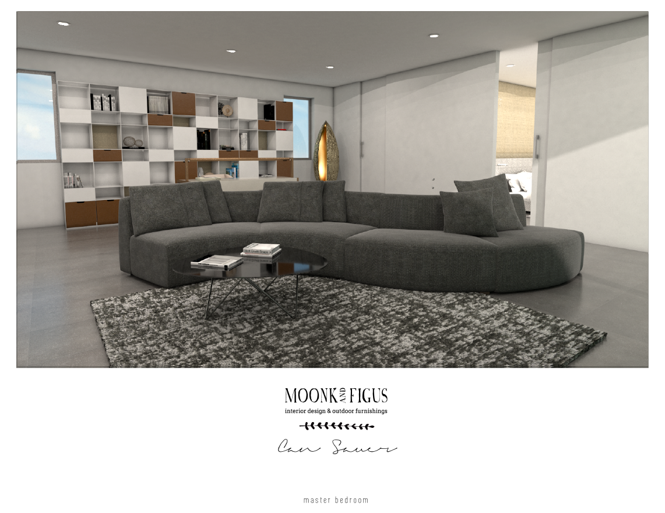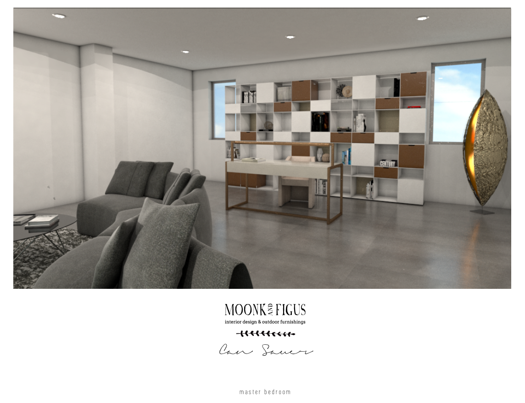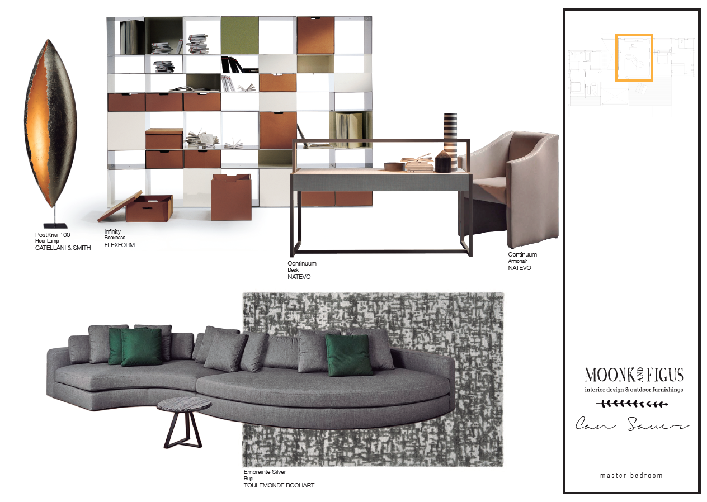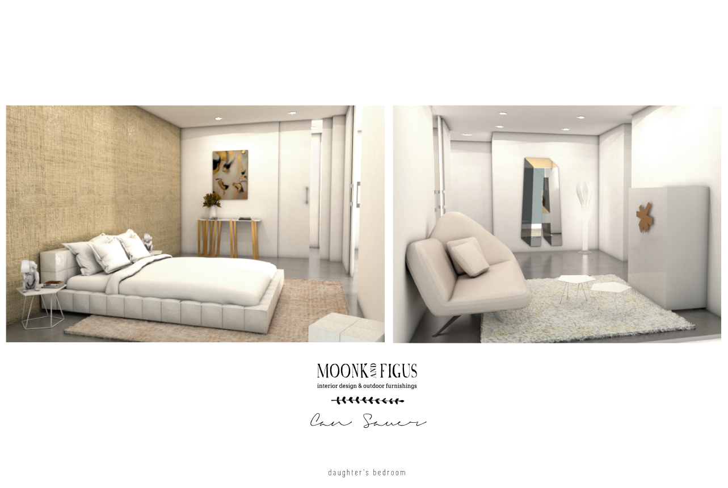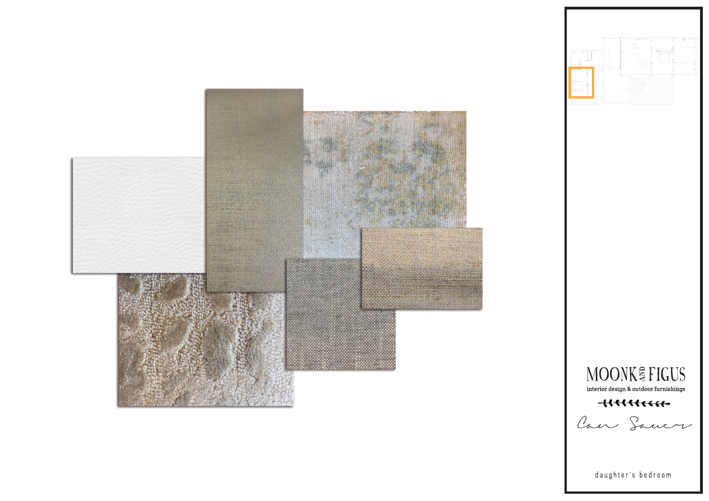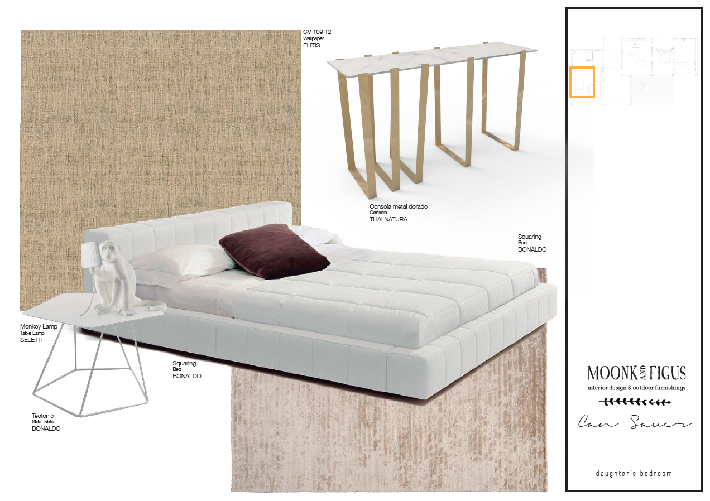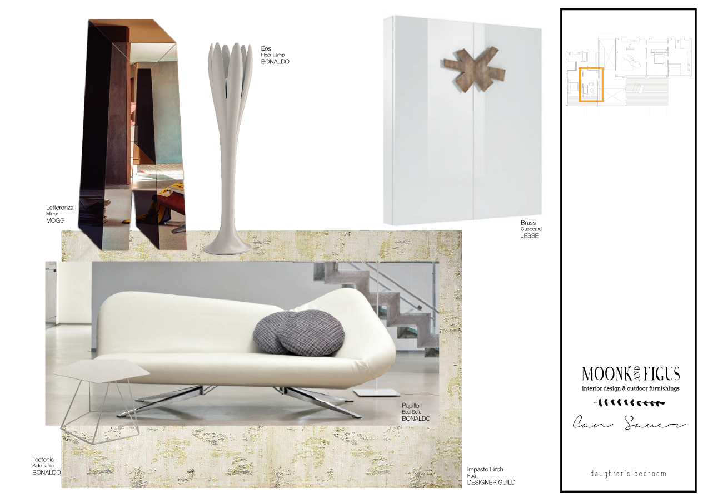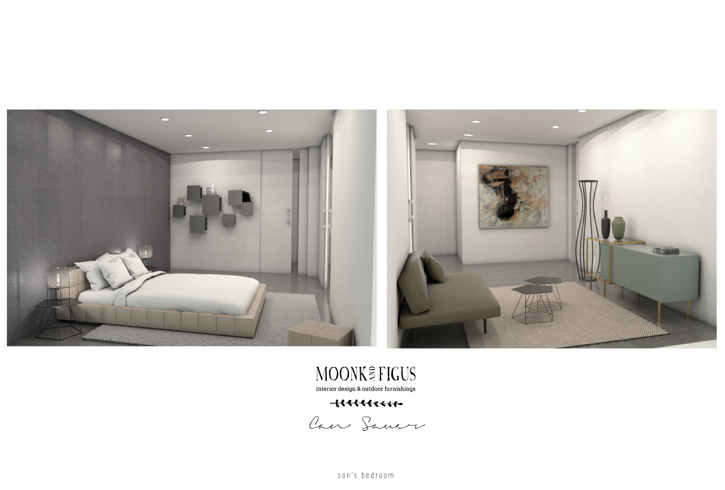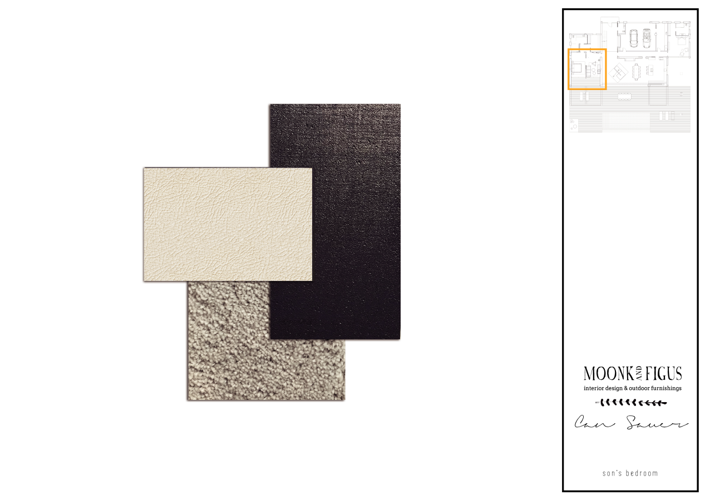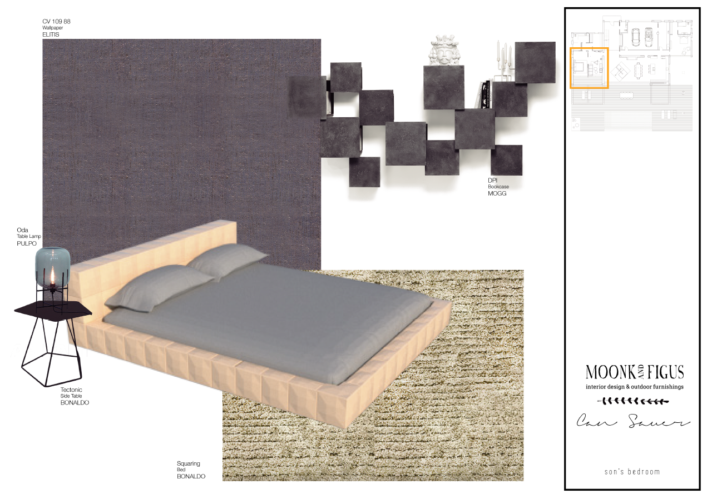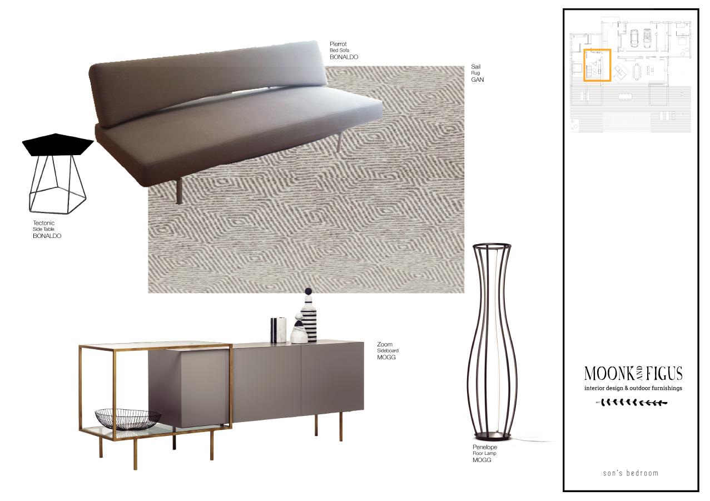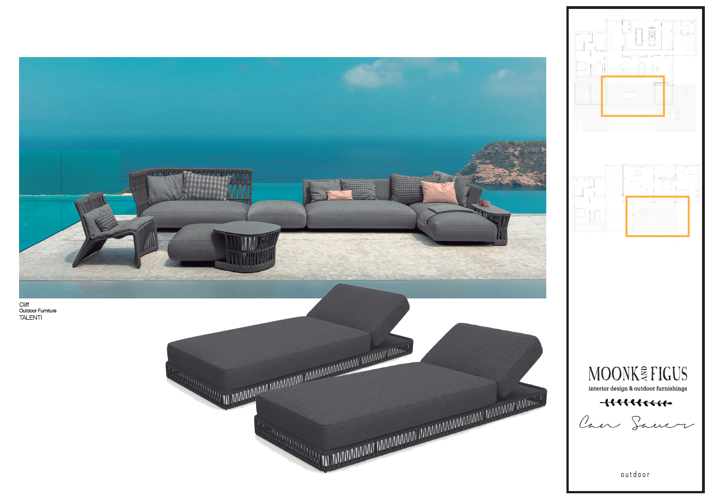Ibiza Casa XV
The IBIZASTYLE® stately house with a width of 28 meters has 345m² of ground and 236m² of first floor, plus a 26m² covered terraces (guest I and II) and 334m² of terraces on both levels. The first floor measures 222 square meters.
Modern, spacious, timeless
The glazed entrance measures 5 meters in height. You enter to the foyer, which is open over the entire height of the building, facing the sea. In the foyer (16m²), the sculptural free step stairs go to the gallery.
In the lobby area there is a guest toilet. The wardrobe cabinet with satin glass sliding doors fits flush into the wall of the foyer. From the double garage, which integrates inconspicuous in the house, leads directly into the house and into the laundry room.
The salon dining area and kitchen (90m²) is maintained in the range of salons across the entire height of the open upwards. The seaside facade, with over 5 meters high, is glazed so you can enjoy a wonderful view of the sea. Also by the gallery on the first floor.
The glass panel with over 10 meters width vanishes completely invisible into the wall.
Thus, the salon is an open terrace. The interior is on the outside.
Nothing disturbs the open sea view. The fireplace warms on cooler days and creates a pleasant ambience.
The pool terrace with 276m² goes fluently from the salon on to the 11-meter infinity pool. There on the pool deck load the generous Chillout areas, which are completely shaded with fabric awnings, to relax.
The hi-tech kitchen is attached to a utility room, which can also be accessed from the outside. On the ground floor is a guest suite with bathroom, dressing room and small living room, with a total of 80m². This suite opens up directly to the terrace.
The seaside-oriented office on the ground floor has a bathroom with a large shower, sink and toilet and a large closet. Thus, it can always be used as a guest suite. On the first floor you look from the gallery into the foyer and into the salon.
From the gallery leads to the spacious master area (130 square meters) with living room, bedroom and dressing room in the large bathroom with shower area and separated satined glass toilet. Also from the glassed-in sauna, you look out over the sea.
The suites upstairs are also open to the glazed seaside. From the bathroom with sauna and lounge area from the master suite on the first floor there is access to the 60m² terrace with stunning sea views.
On the upper floor is the second suite, which is identical to the suite on the ground floor (80m²). In the basement there is the 58 square meter fitness/meditation room, also seaside aligned with direct access to a private terrace.
Design, quality and workmanship, technical details, fittings, sanitary items, as well as everything else at the highest level.
IBI XV – Completed Summer 2019 – Ibiza St Josep
LIVING SPACE: 803 m²
GROUND FLOOR: 345 m²
FLOOR: 236 m²
BASE: 222 m²
TERRACES: 335 m²
ROOFED: 26 m² (Guest I and II)
GROUND FLOOR: 334 m²
FLOOR: 334 m²
POOL: 11 x 3,5 m
PRICES: SOLD
The prices do not include a property of your choice. *On a construction project on Ibiza or Mallorca, an additional 15% island surcharge is applied.
More photos and maps to the object
Pictures of the interior furniture

