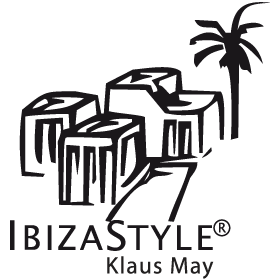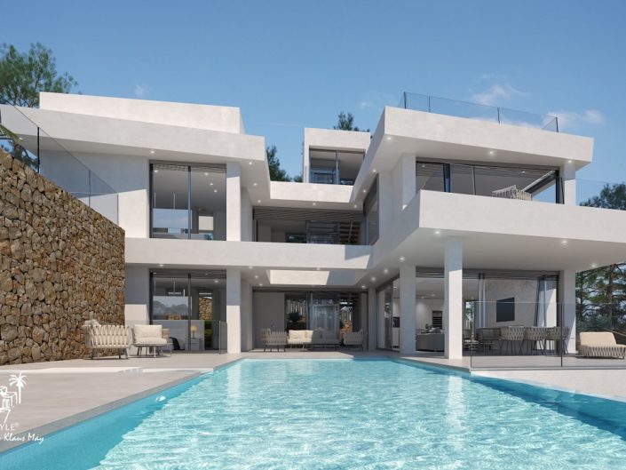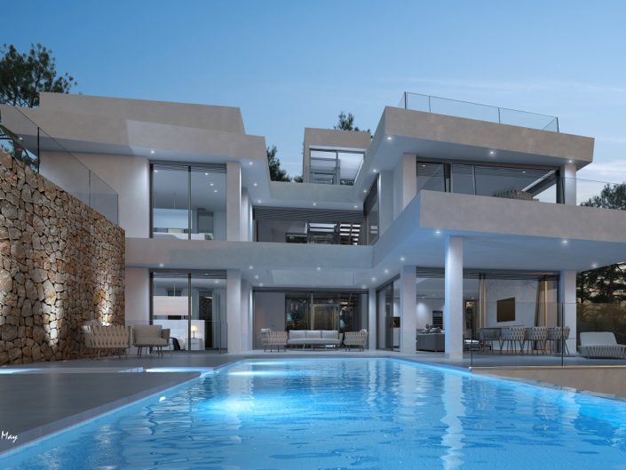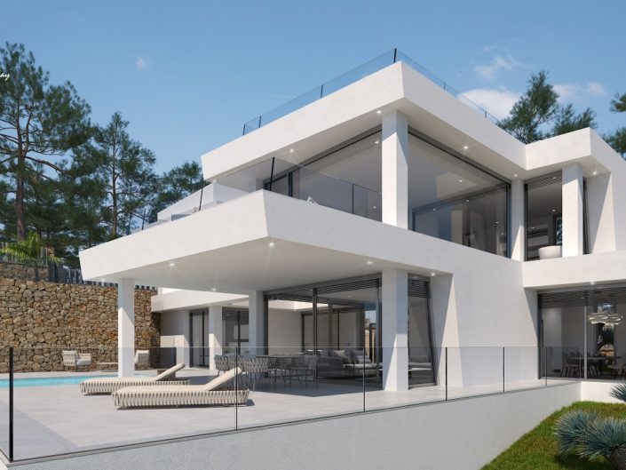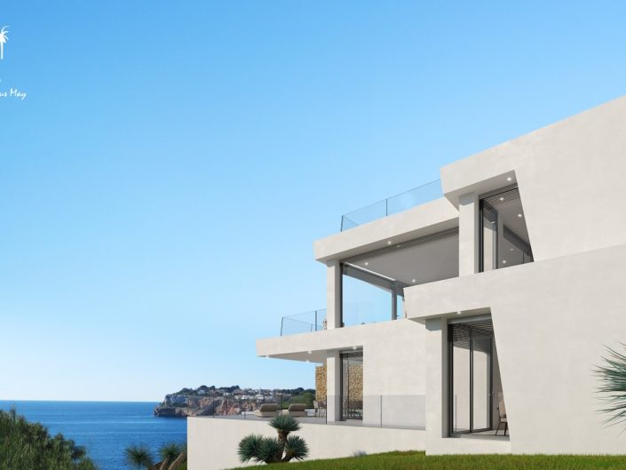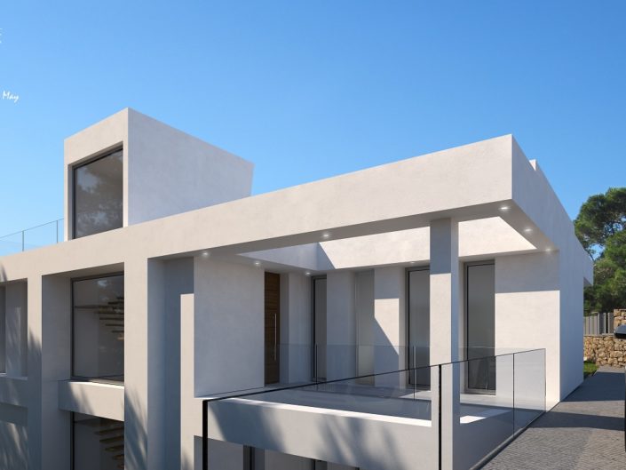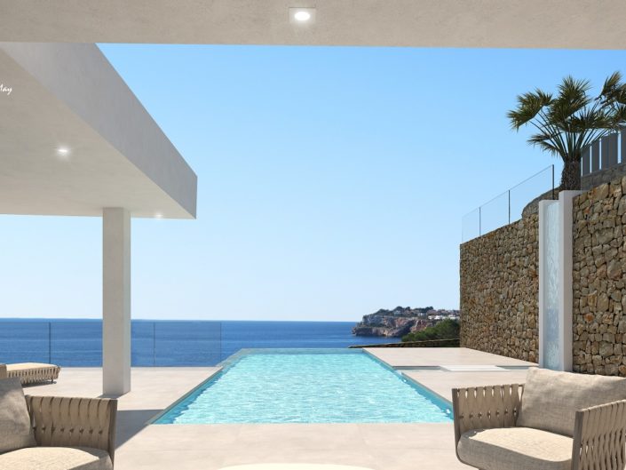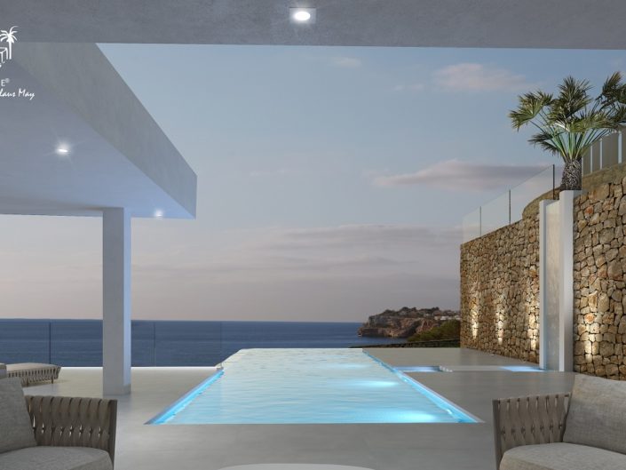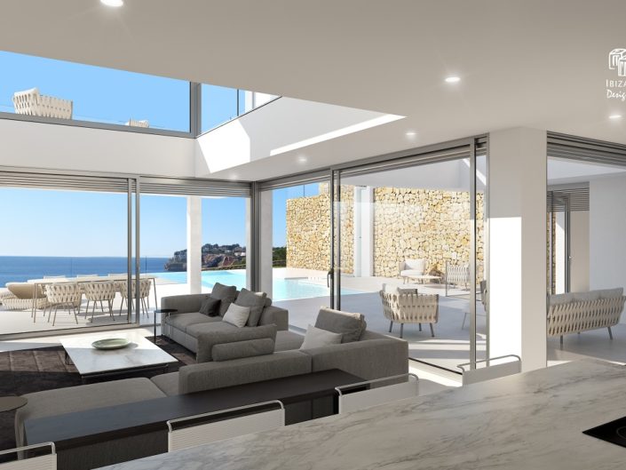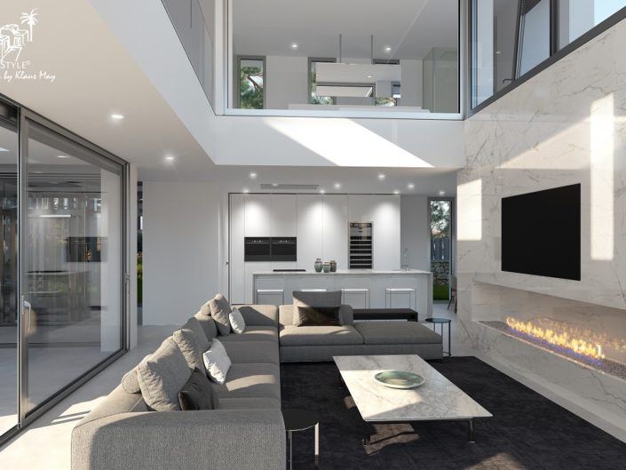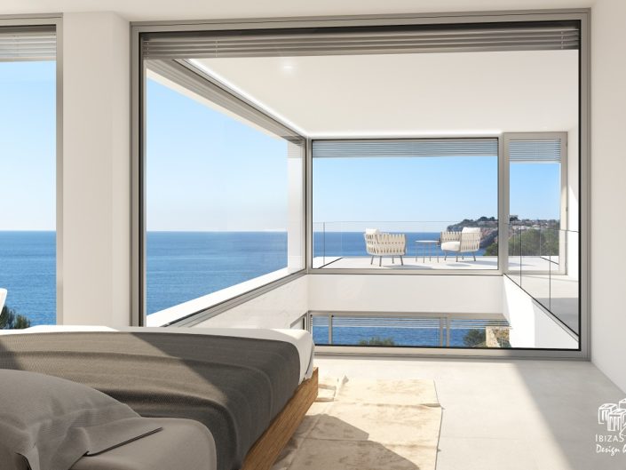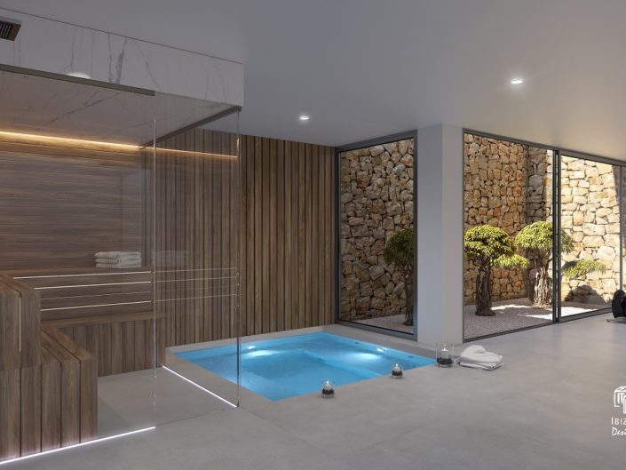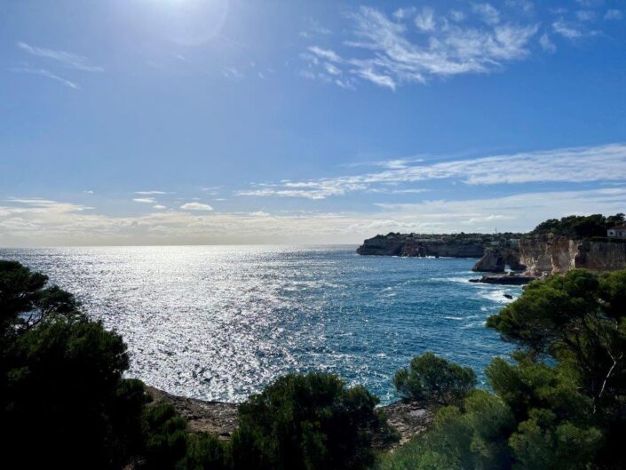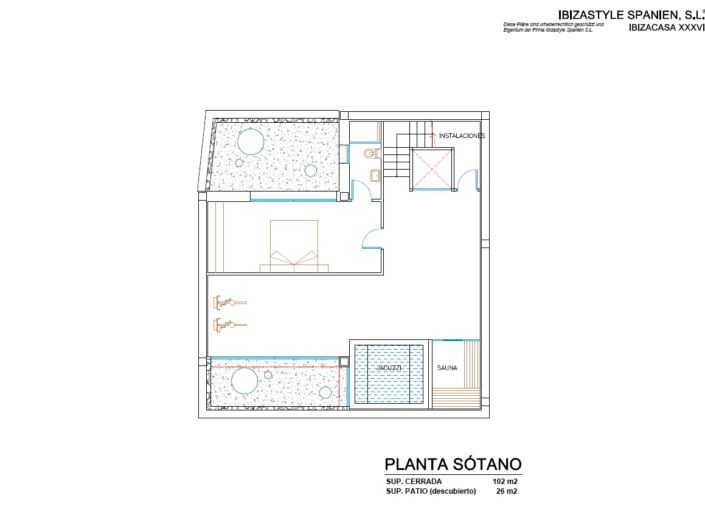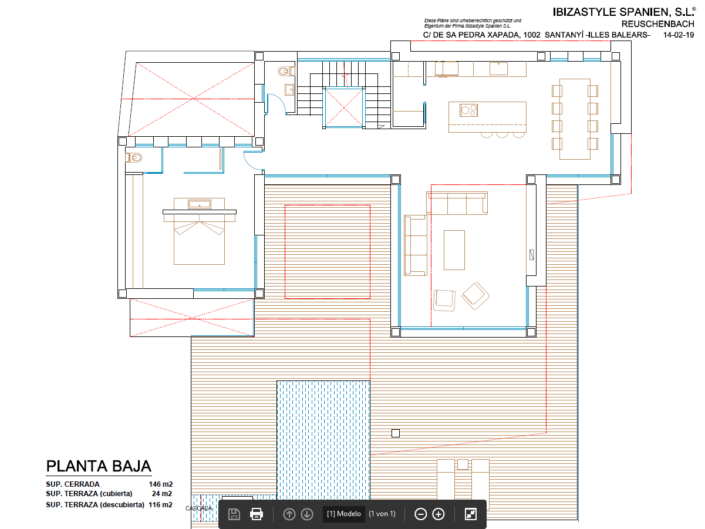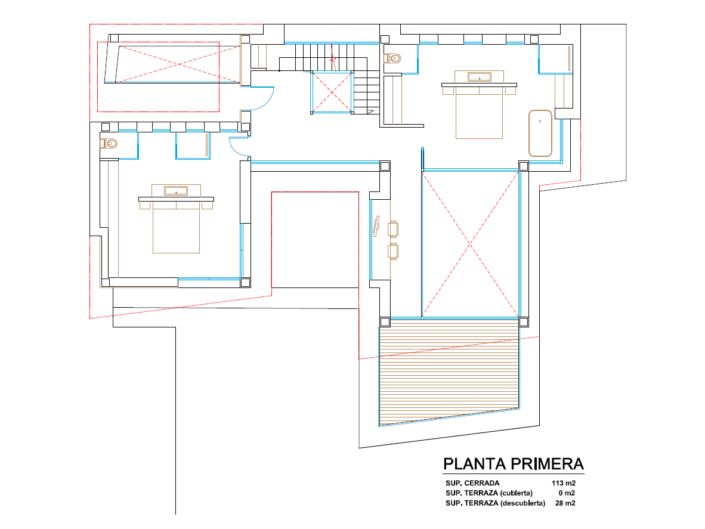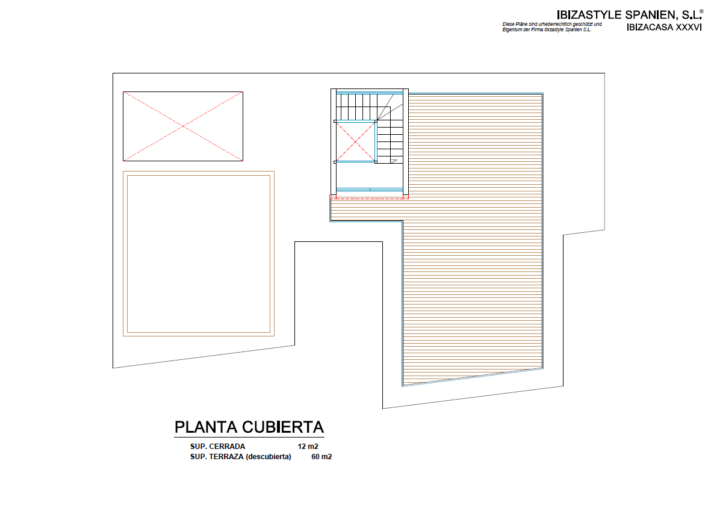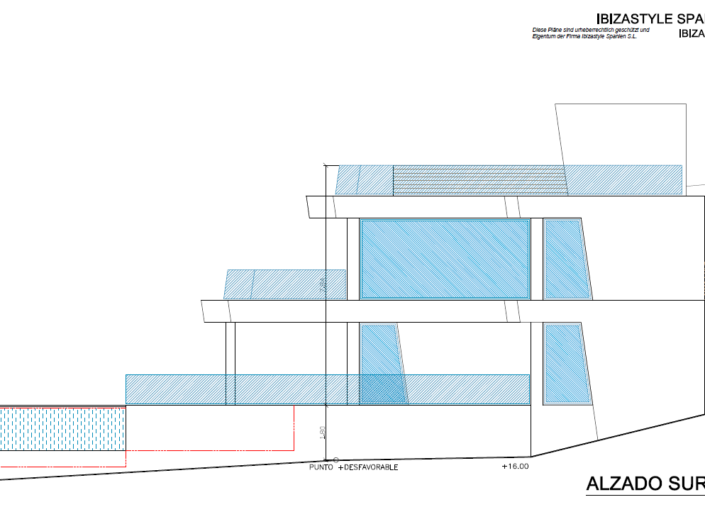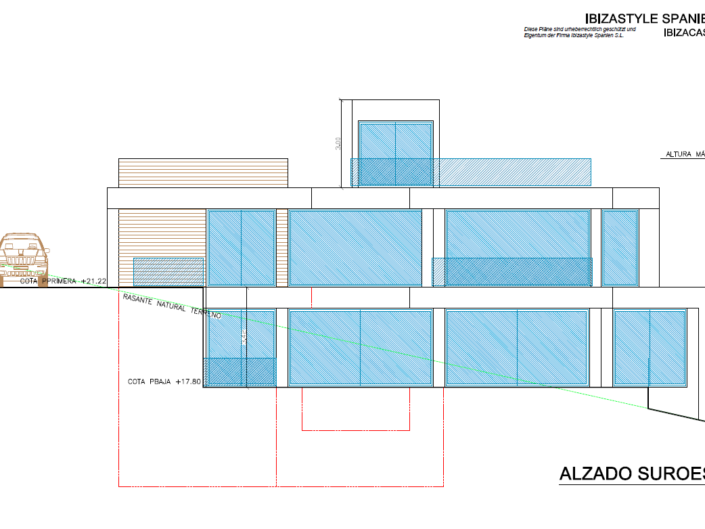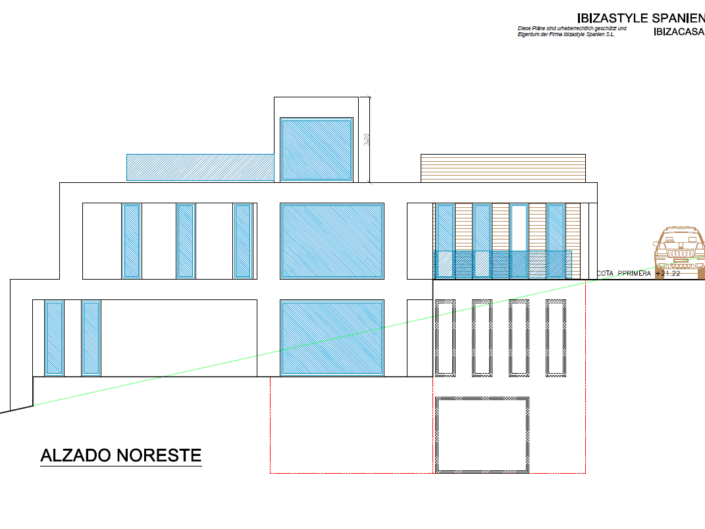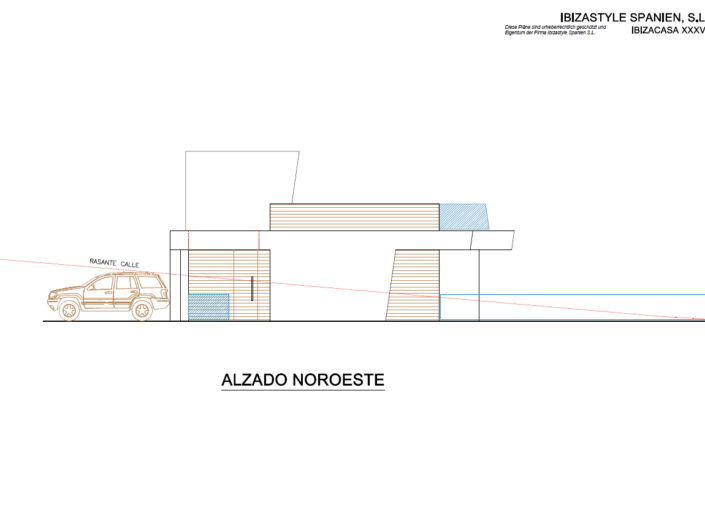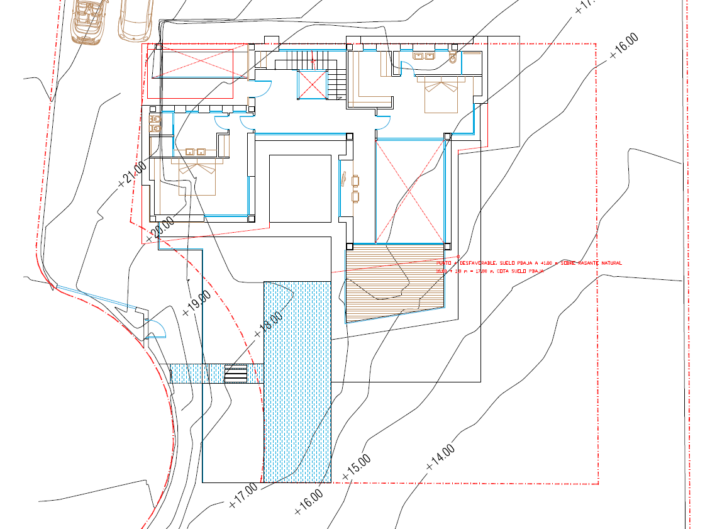Ibiza Casa XXXVI
This Ibizastyle® Casa XXXVI is unique in the truest sense of the word. The salon as well as the suites, the entree and the gallery open up in to a sea facing patio.
In front of it there is the 171 m² pool terrace of which 55 m² are covered and also the longitudinally alignet infinitypool with spectacular sea views.
This Ibizastyle® house with 409 m² constructed surface and 319 m² terrace surface, has 4 spacious suites.
A 70 m² salon with 6 meters ceiling height, open kitchen counter, dining area and living room.
Remarkably all living- bath- bedroom areas on the ground floor and first floor are facing the sea.
A Gallery with desk, 2 interior patios in the basement, which also serve as a light courtyard in the suite bathroom of the ground floor. Storage- utility room and the guest toilet with floor-to-ceiling windows, technical room. The Spa area with more than 50 m² offers Jacuzzi, indoor patio, sauna.
The staircase is glazed to the north over the entire height, this way the entrance hall and the area below on the ground floor are generously illuminated.
All levels incl. the 60 m² roof terrace are connected to a glass elevator, around the glass elevator adds the staircase sculpture that touches neither the walls- glass facade nor the elevator.
The roof terrace suits itself with a outdoor kitchen, BBQ and a spacious chill out area also secure for great parties with fantastic sea views included.
This Ibizastyle® house is equipped with every conceivable comfort, the highest standards and a high degree of safety and energy efficiency.
CONSTR. SURFACE: 729 m²
PLOT SURFACE: 1.110 m²
TERRACES- PATIOS: 319 m²
INFINITYPOOL: 11 x 4 meters
PRICE: On request
More photos and maps to the object
