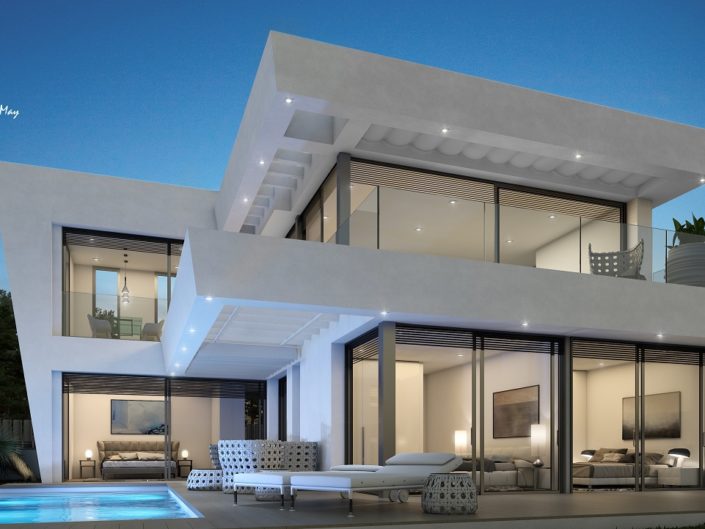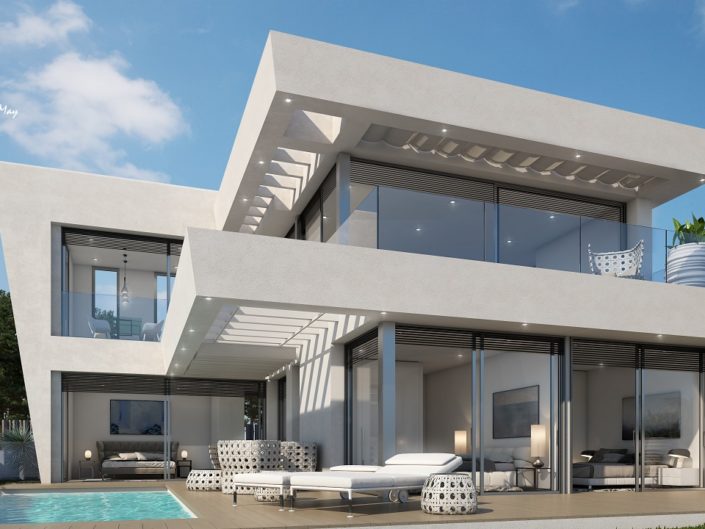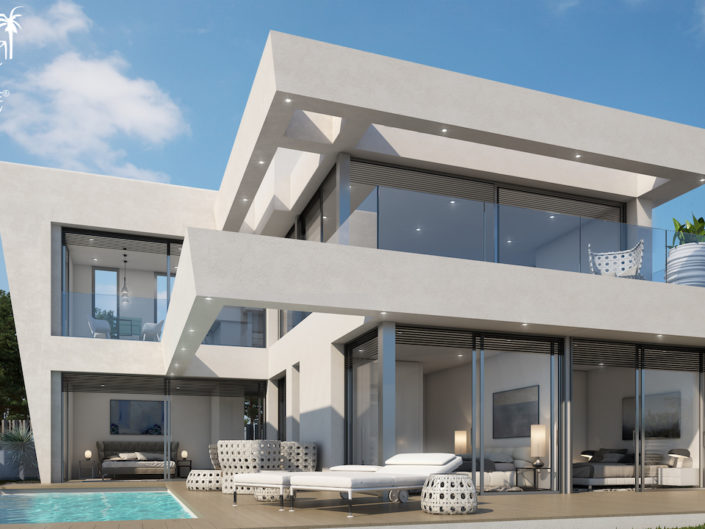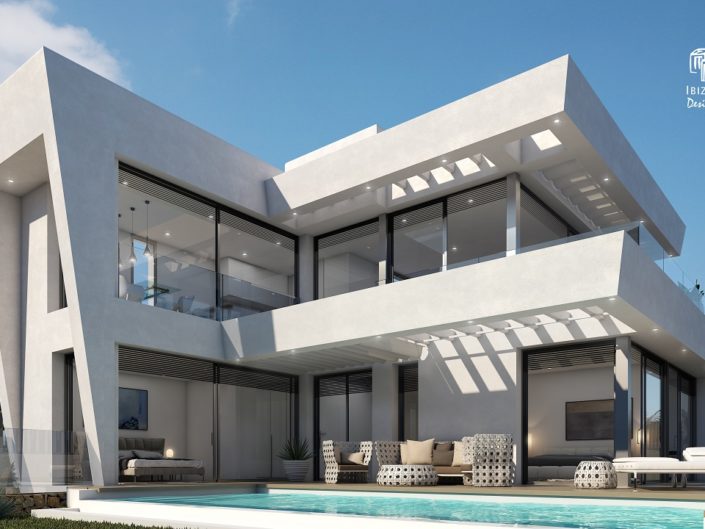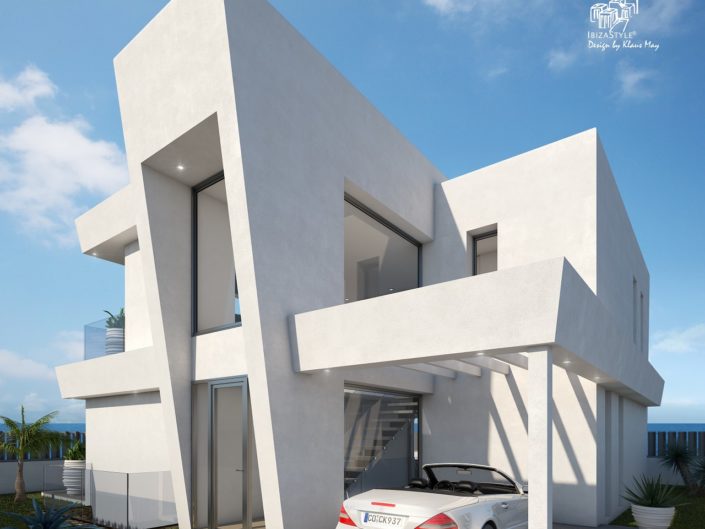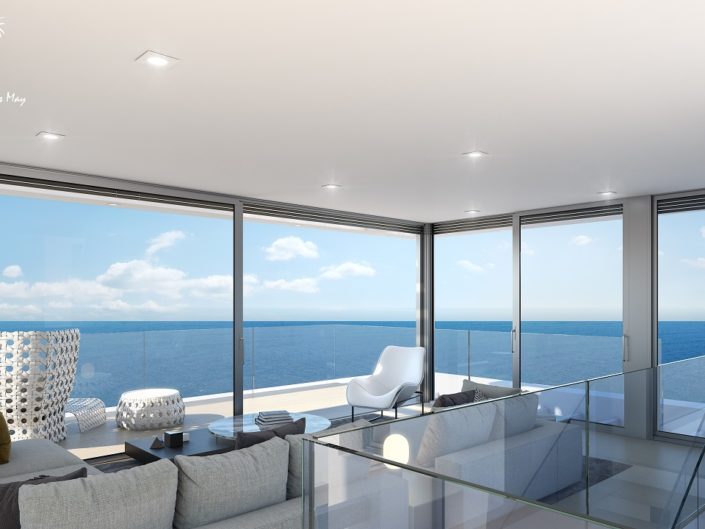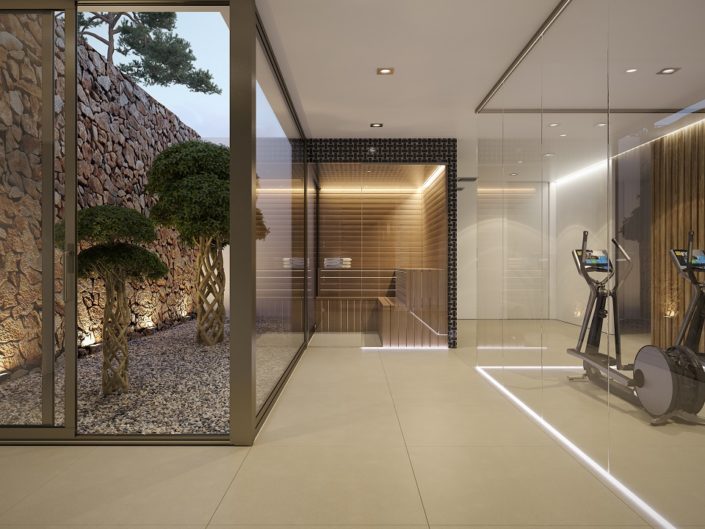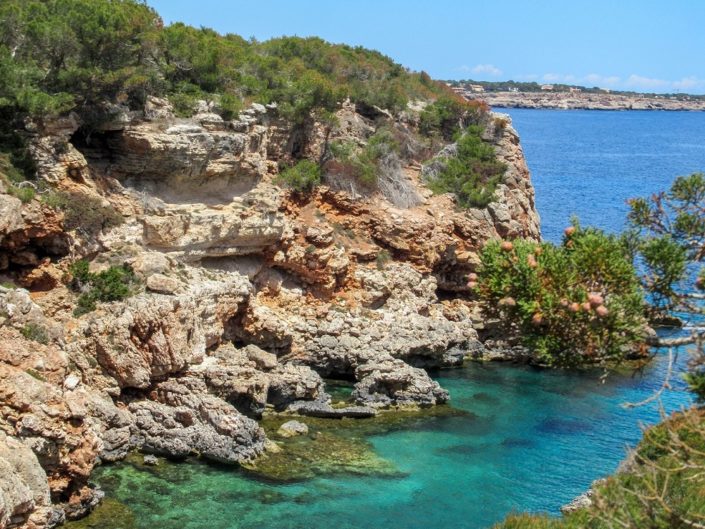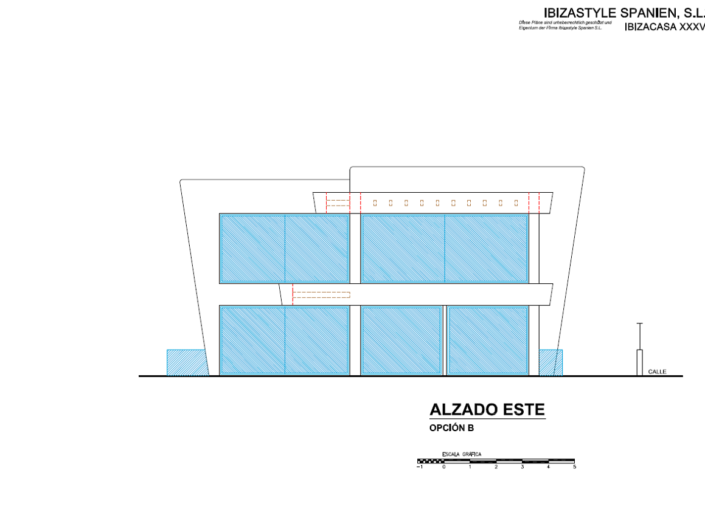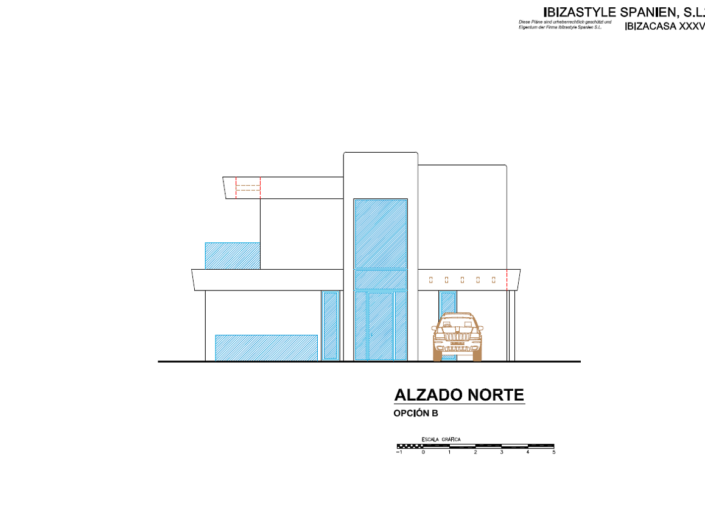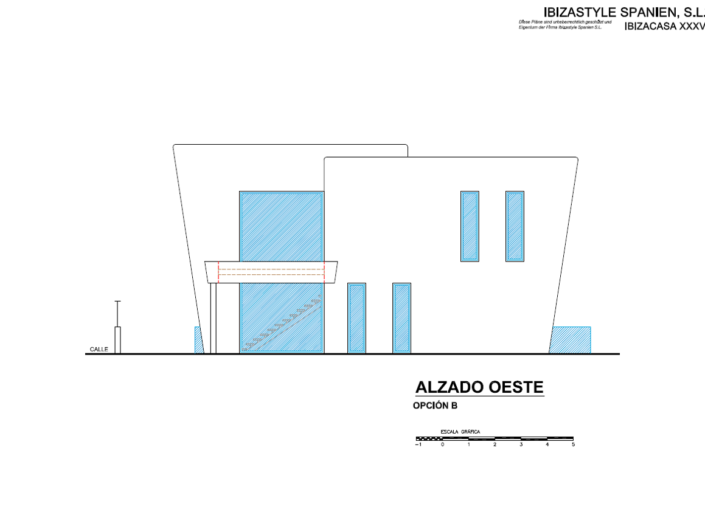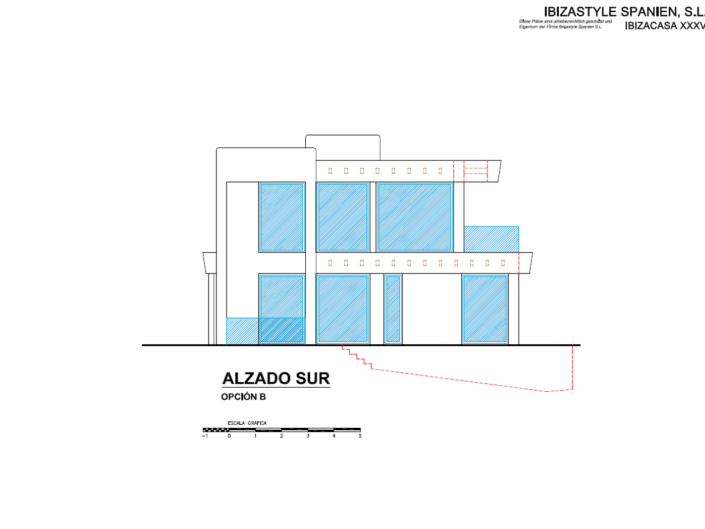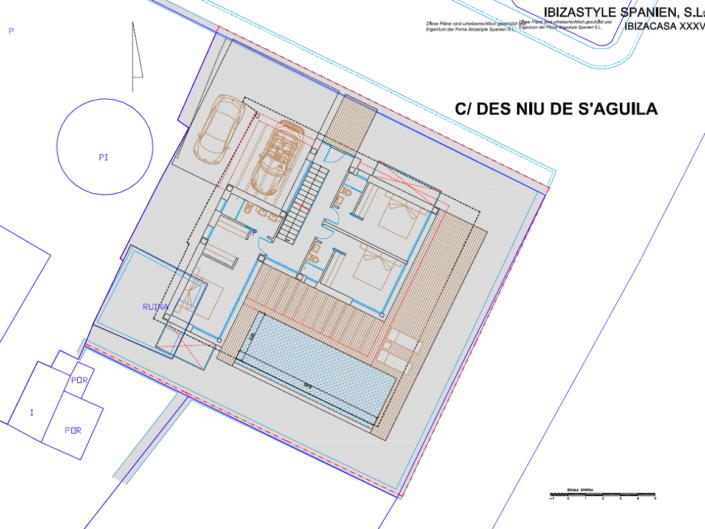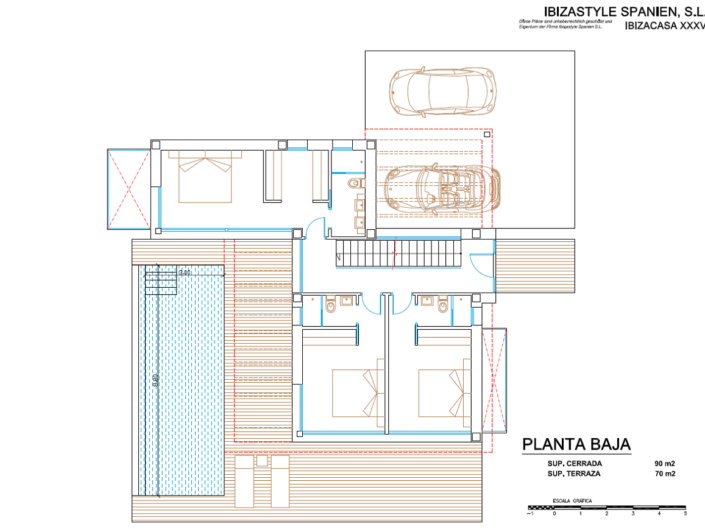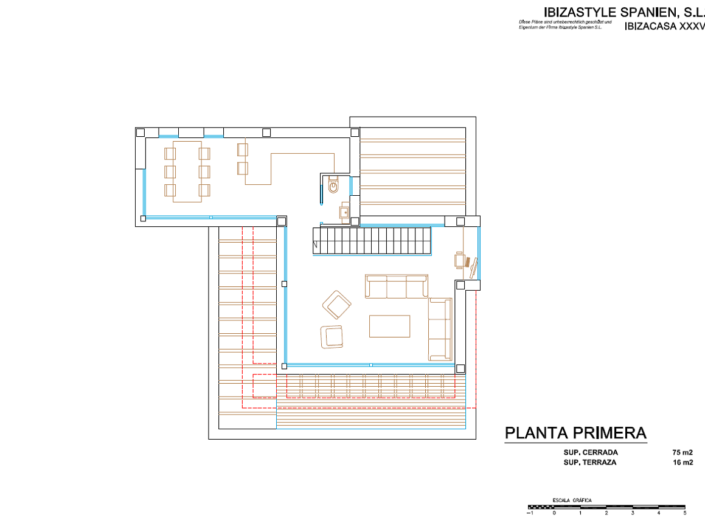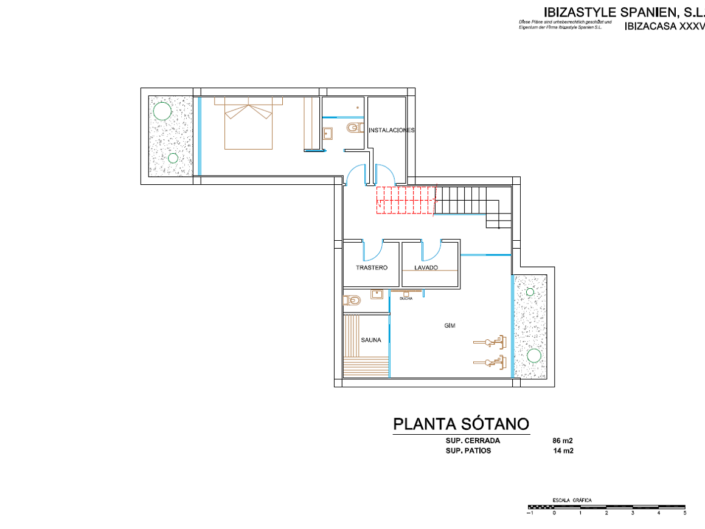Ibiza Casa XXXV
Also this Ibizastyle® has all amenities such as underfloor heating, central air conditioning individually controllable also external blinds, lighting technology, heat pumps, solar, Domotiksystem. Floor-to-ceiling windows (270 cm) and interior doors, complete custom interiors, alarm, video surveillance, electric gate, shaded areas and heated infinitypool.
From the glazed upper floor with living room, open kitchen and dining area you can enjoy the wonderful sea view from the terrace. Also a guest-wc and a wonderful generous desk space, completely glazed over the foyer area oriented to the north, lie on the upper level.
On the ground floor are the two bedrooms with bathroom en suite and the master suite with bedroom, dressing room and bathroom. All suites open generously glazed to the pool terrace.
A special highlight is the two-sided foyer area with the staircase sculpture. This not only creates a great exposure, but acts extremely generous, transparent and light.
A carport is located next to the entrance area.
The technical utility and storage room ist located in the basement.
Also located on this level there is another spacious bedroom with en suite bathroom.
The exposure is ensured by 2 large walk-in interior patios.
There you will also be spoiled by a 30 m² sauna-shower-gym area, all with daylight.
Your Ibizastyle® house features 4 suites with bathroom and dressing room, an open salon-cooking-dining area, 2 toilets, storage and utility room, as well as sauna, shower and gym.
TOTAL SURFACE: 274,75 m²
PLOT SURFACE: aprox. 405 m²
TERRACES: 110 m²
INFINITYPOOL: 8 x 3 meters
CARPORT: 17 m²
PRICE: On request
More photos and maps to the object

