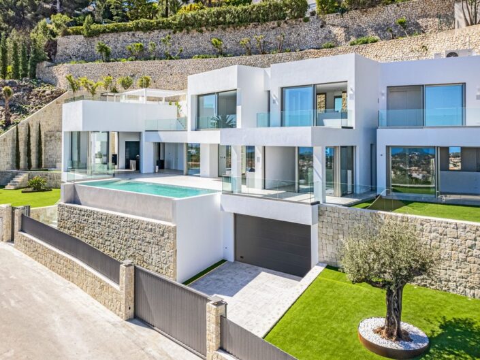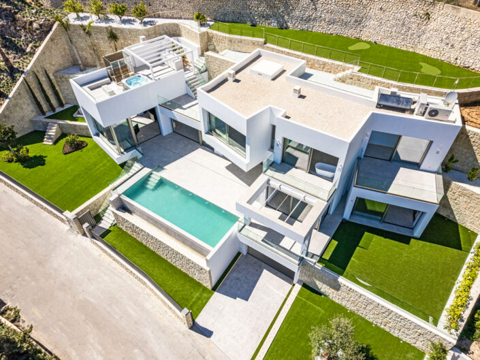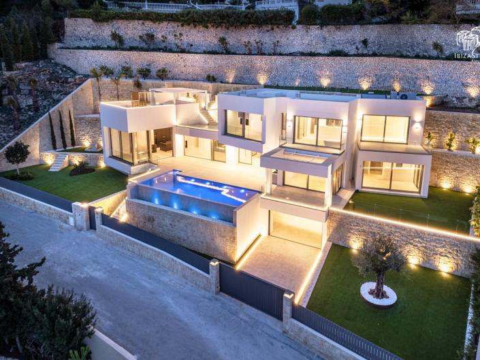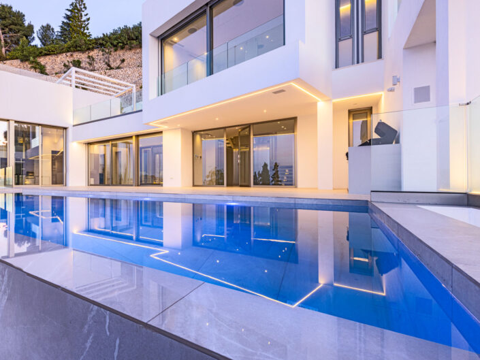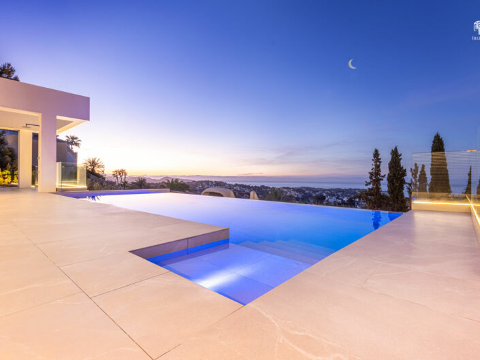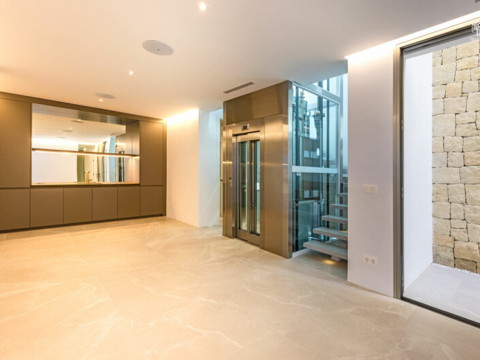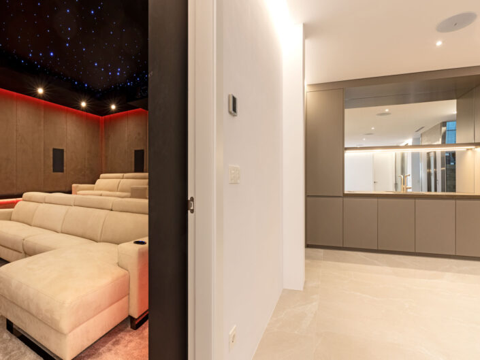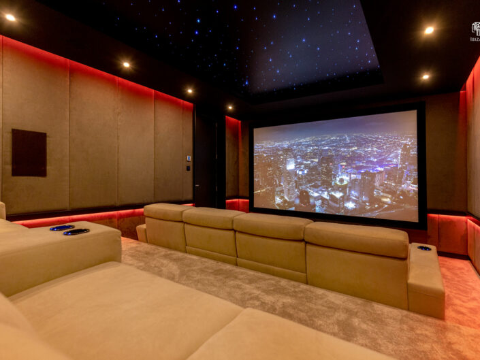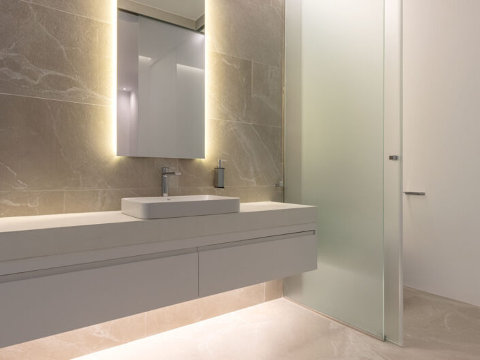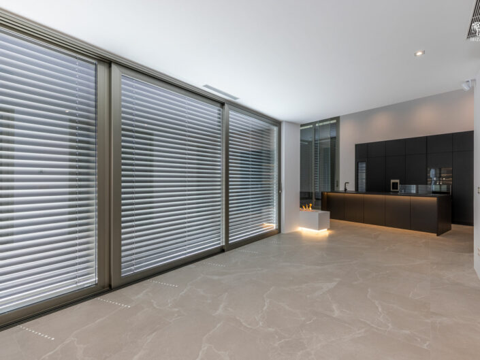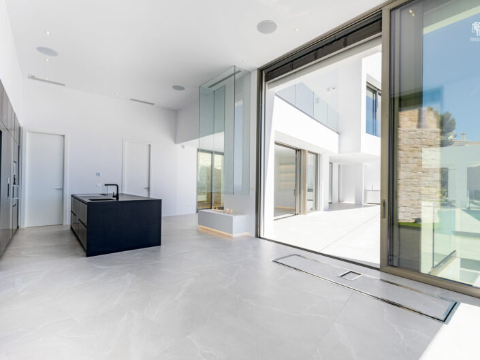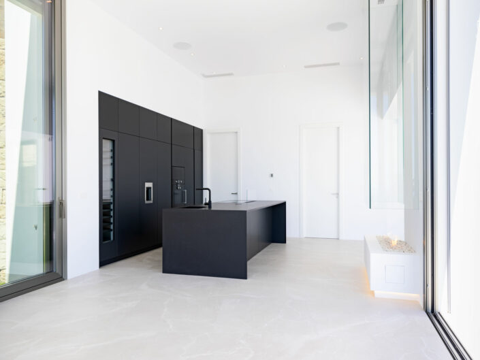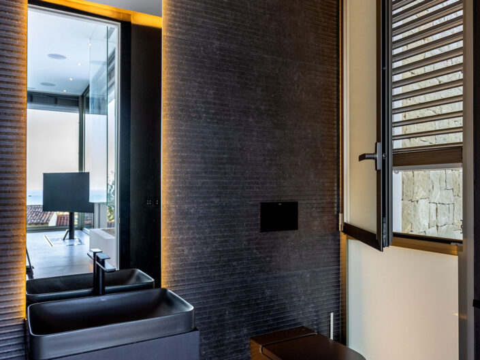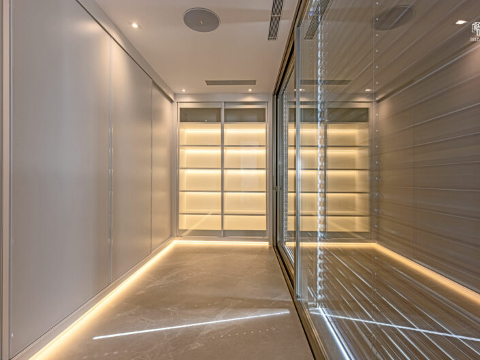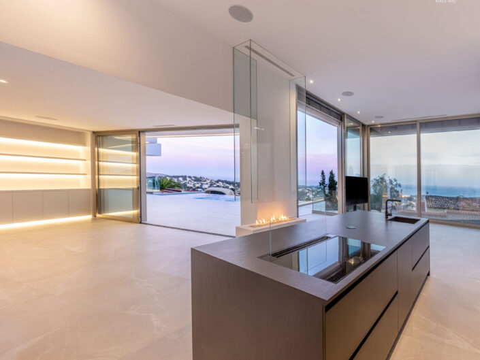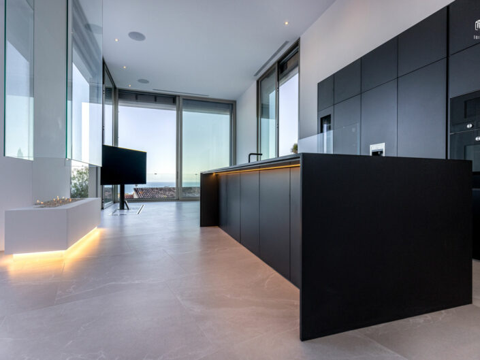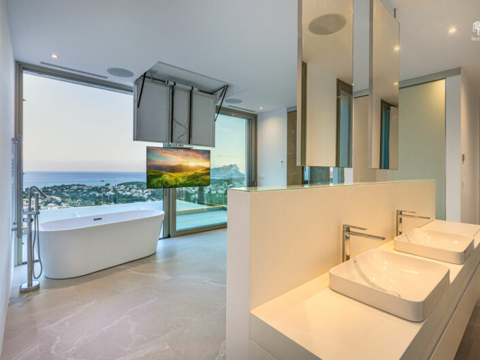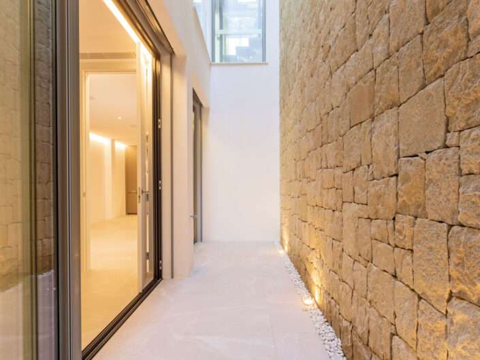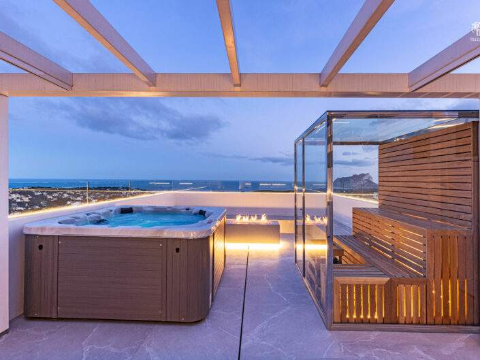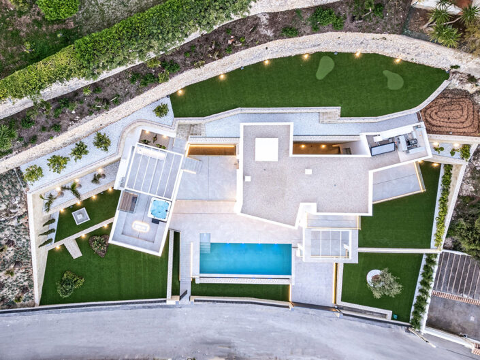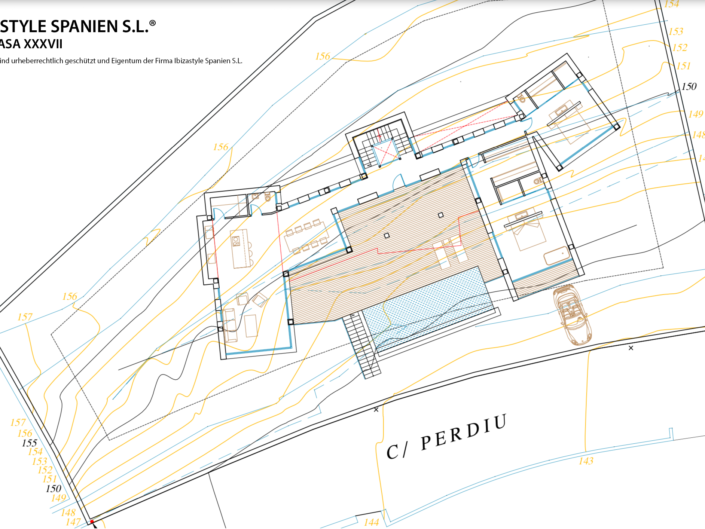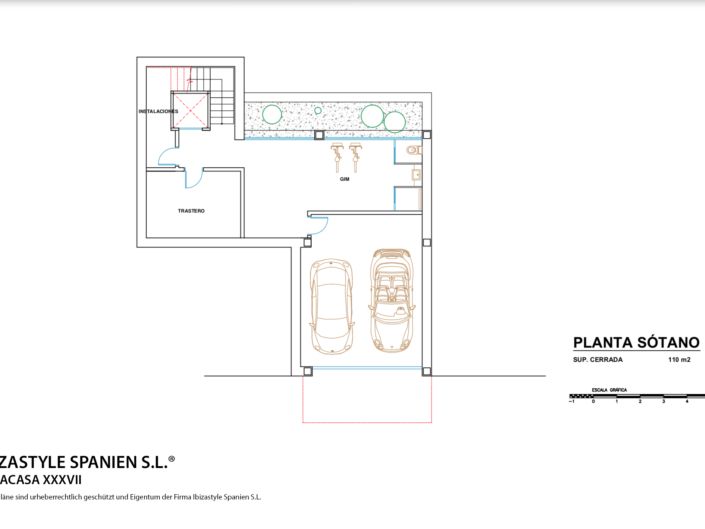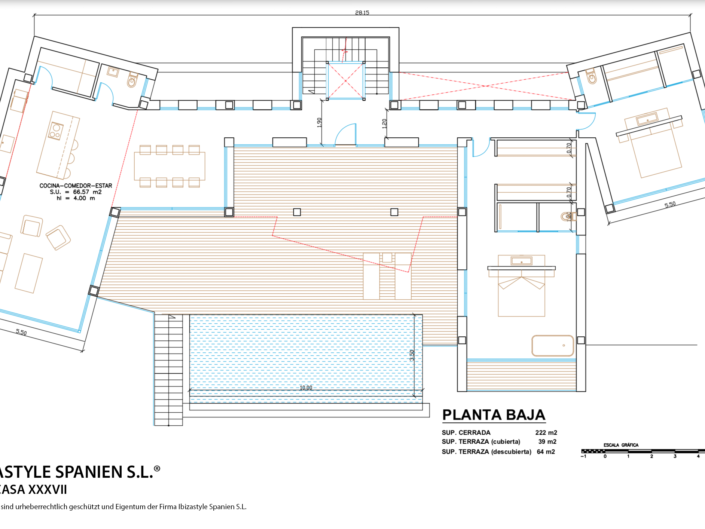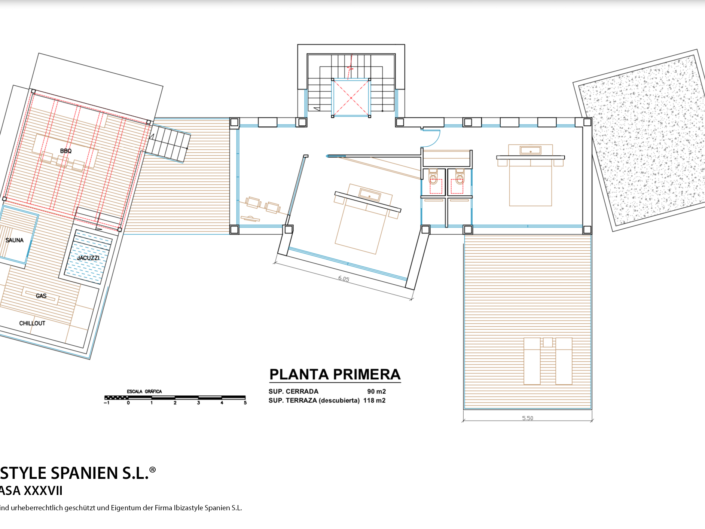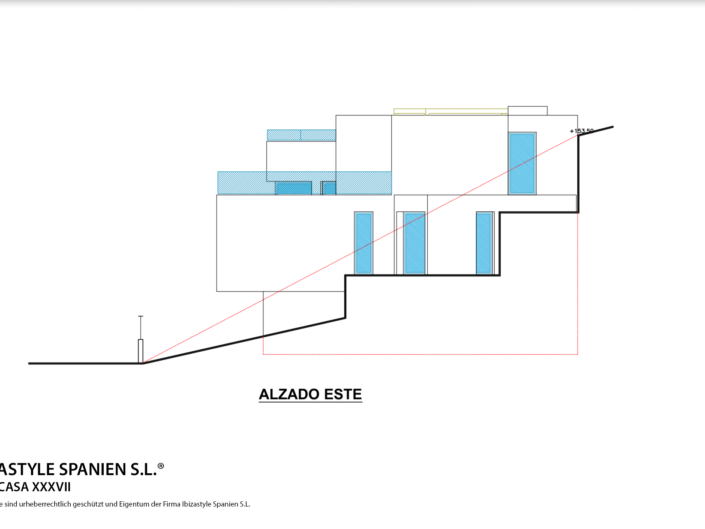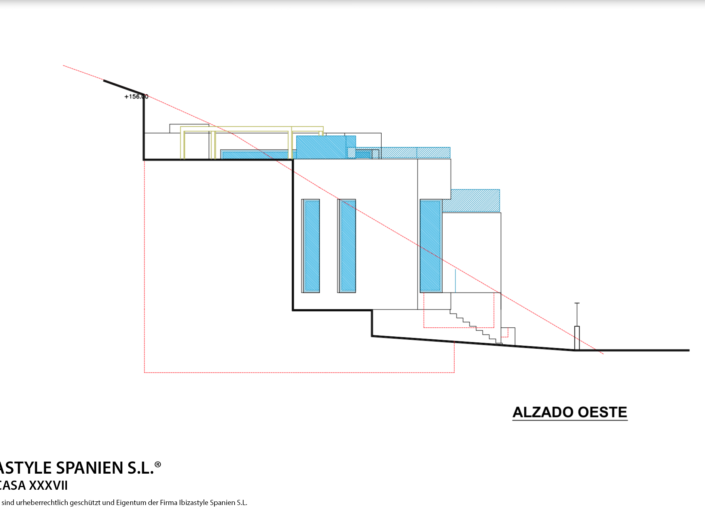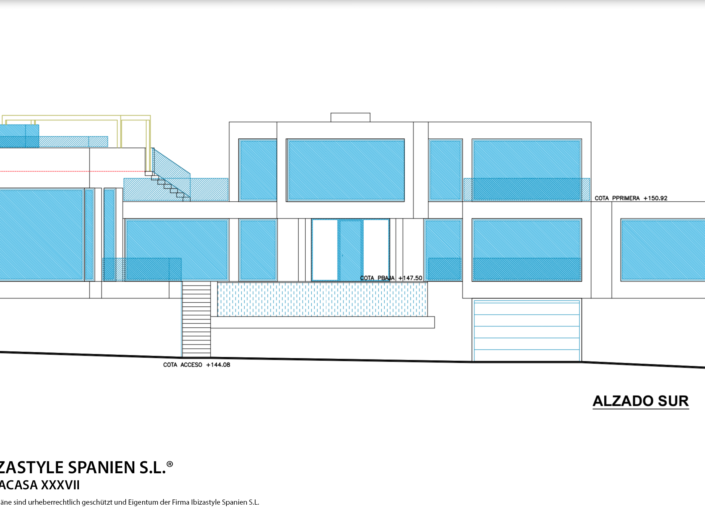Ibiza Casa XXXVII
Classic modern Ibizacasa with more than 34 meters wide facade and unique architecture.
The architecture of this spectacular Ibizastyle® house, with ceiling high sliding windows, shows an incomparable design language.
The room layout clearly follows the functions and is reflected again in the cubic architectural elements.
Already in the first design sketches it was ensured that each of the four suites and the salon, chill-out spa area, formed independent units within the overall project. This ensures maximum intimacy in every room of this Ibizastyle® house.
You will definitely enjoy the magnificent sea view on the south-facing hillside plot from every bathroom, shower, bed, salon with open kitchen, dining area, office, jacuzzi, sauna, even from the glass elevator, the infinitypool and the bathtub.
Four spatially completely separate suites, fully room high and sea-side glazed, with bath, shower, dressing room and terrace, offer highest intimacy and perfect luxury.
The 70 m² large salon with over four meter ceiling height also opens to the pool terrace with the infinitypool facing the sea via large floor-to-ceiling sliding windows. From the staircase sculpture as well as the glass elevator, you can reach all levels from the gym with bath or the double garage at street level.
So also the roof terrace with large professional outdoor kitchen- BBQ, jacuzzi and glazed sauna, chill-out area with fireplace.
In addition, this solitaire has enough technical utility rooms.
This Ibizastyle® house is also equipped with every conceivable comfort, the highest standards and a high degree of safety and energy efficiency.
CONSTR. SURFACE: 750 m²
PLOT SURFACE: 1.322 m²
TERRACES- PATIOS: 240 m²
INFINITYPOOL: 10 x 4 meters
PRICE: SOLD
More photos and maps to the object

