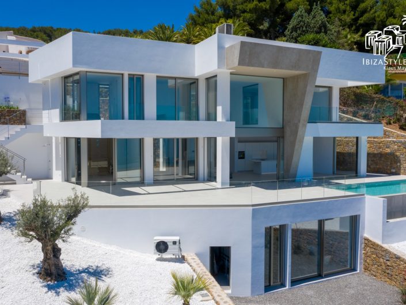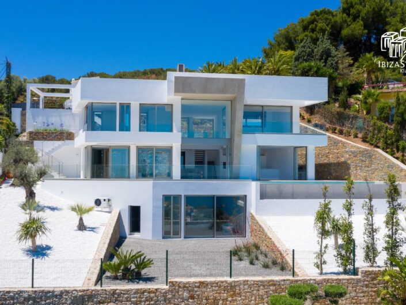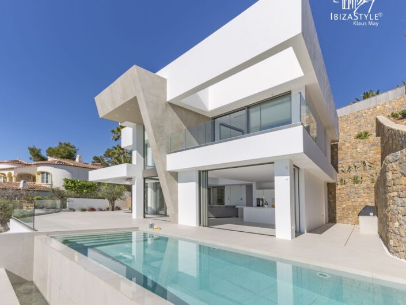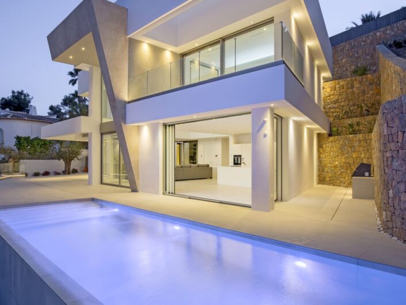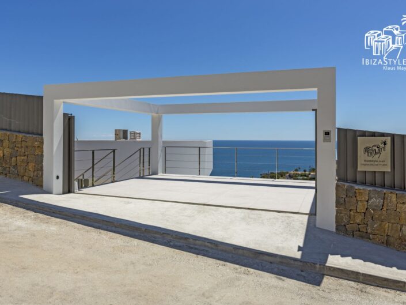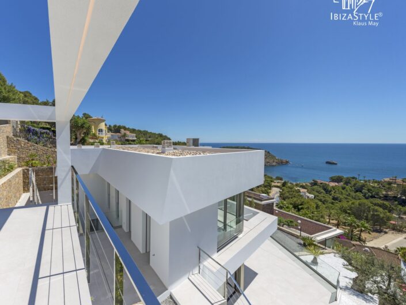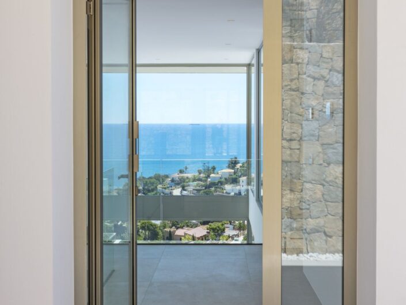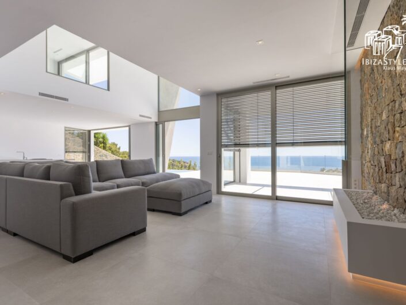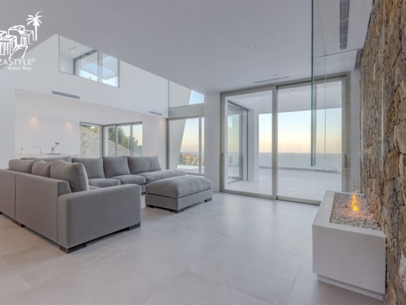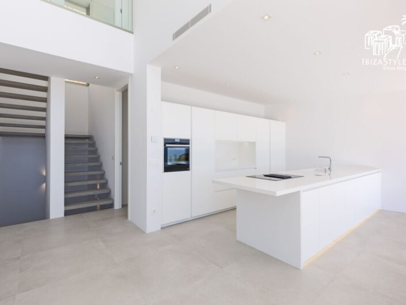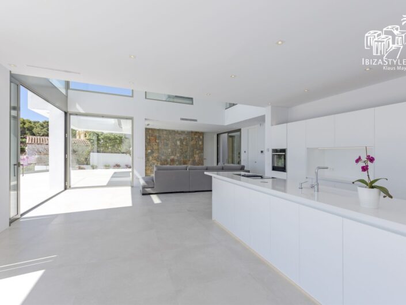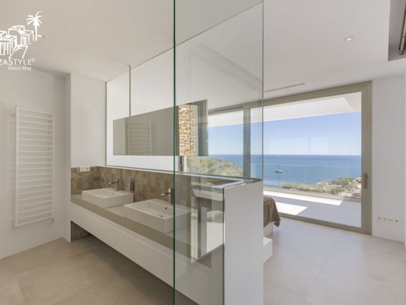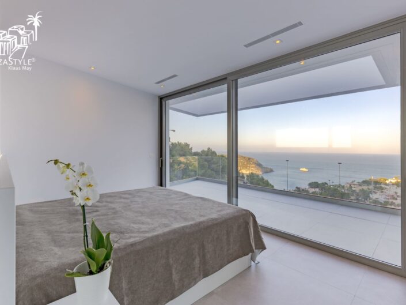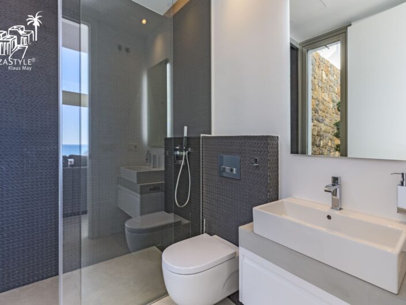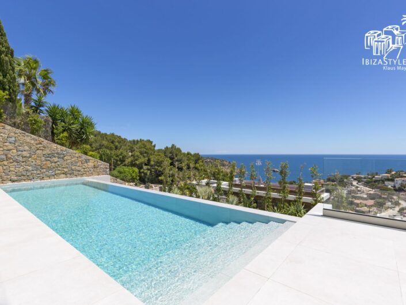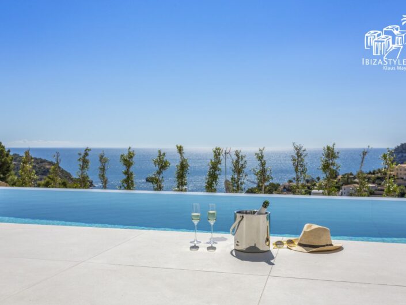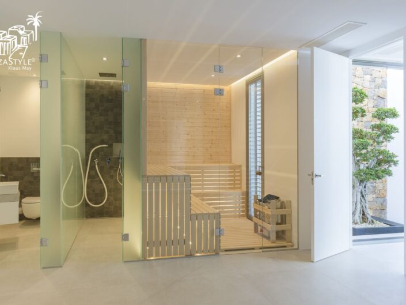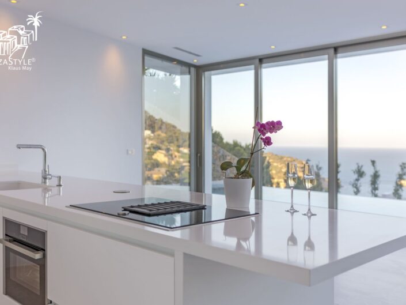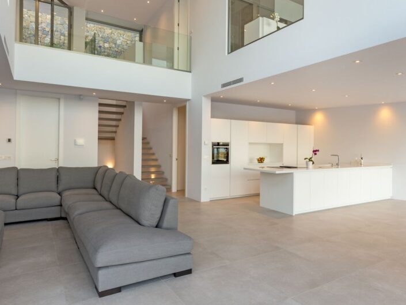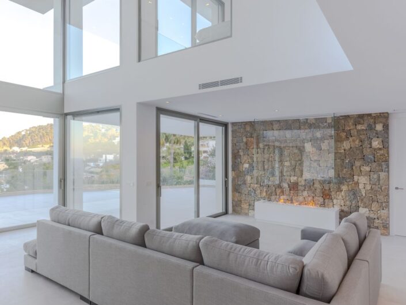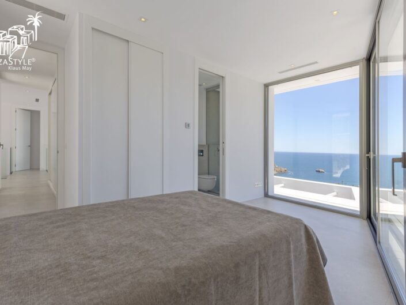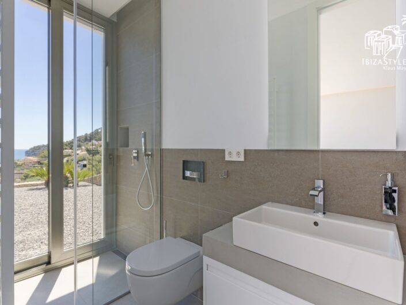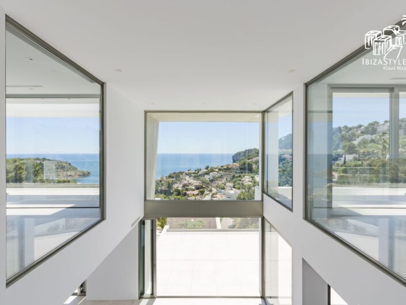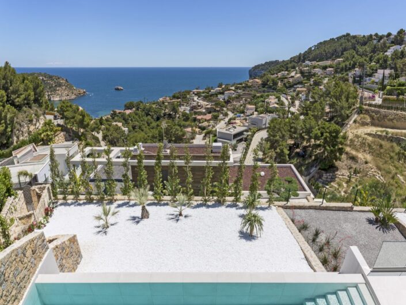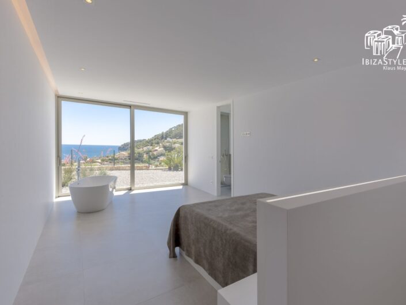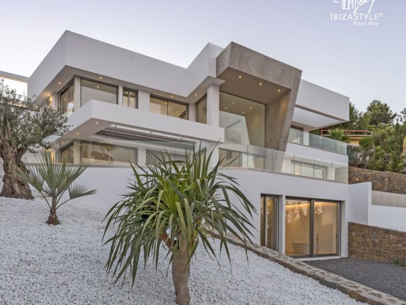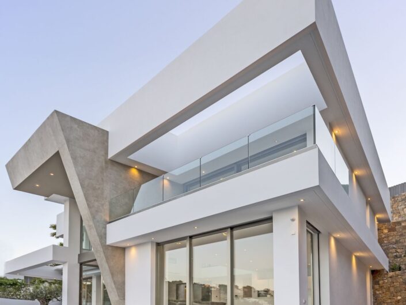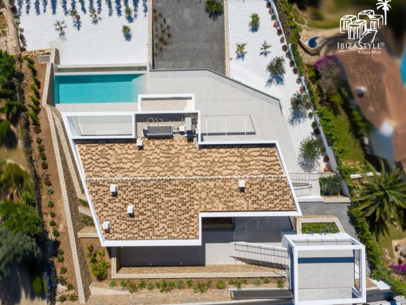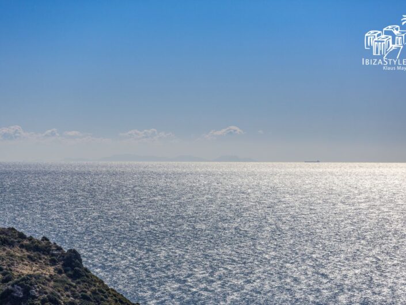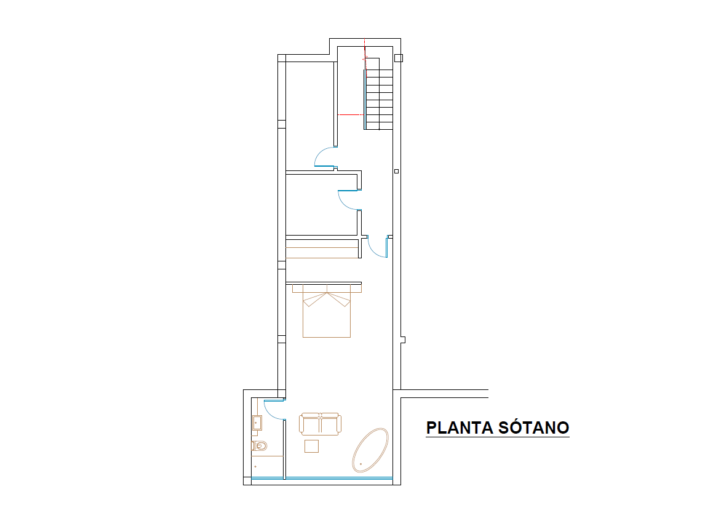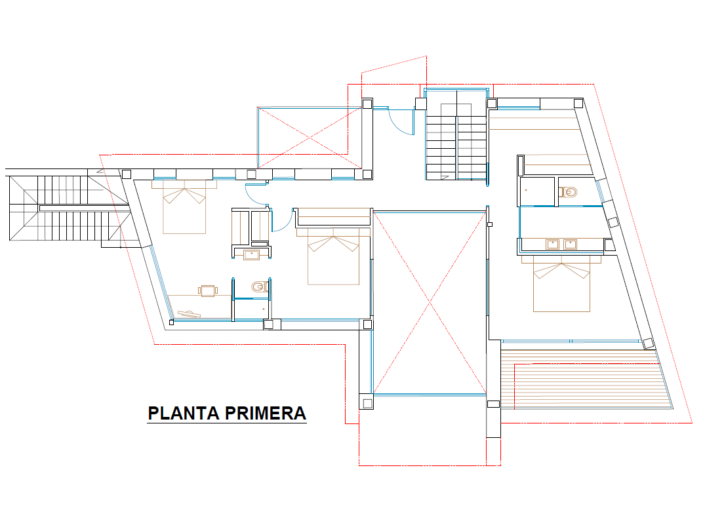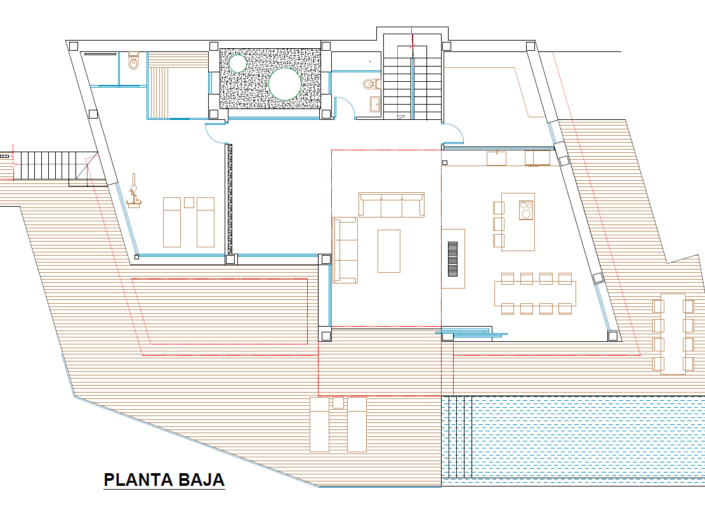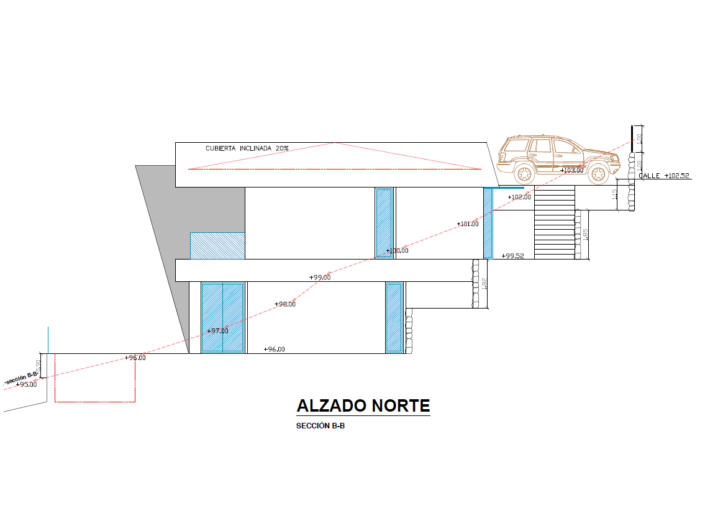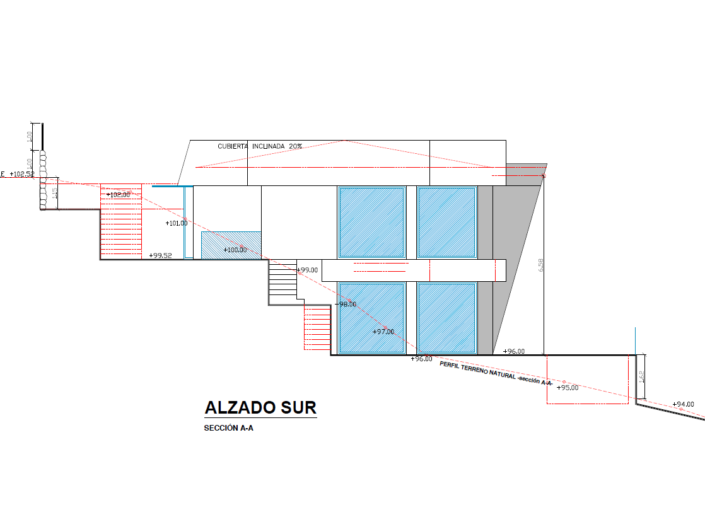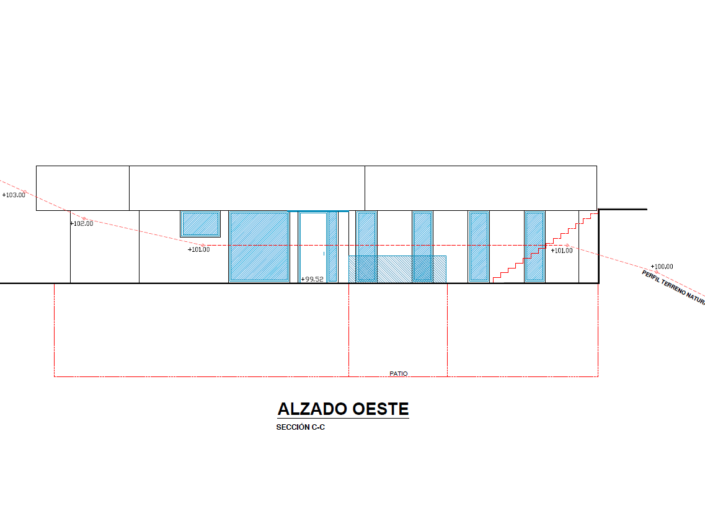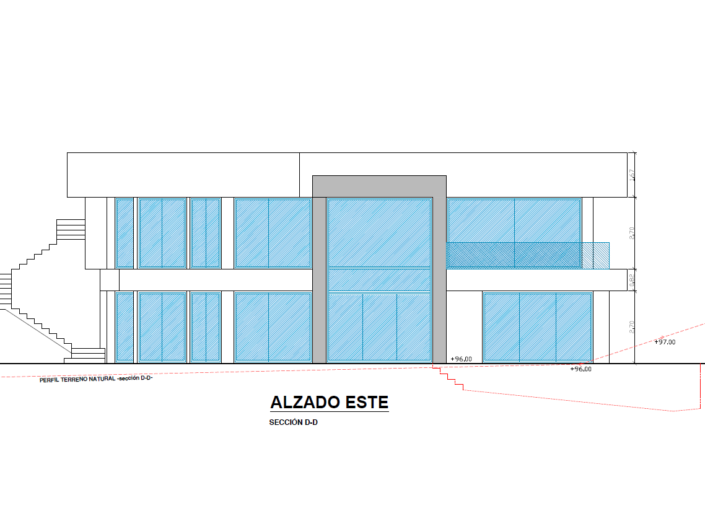Ibiza Casa XXXIV
Upon entering this Ibizastyle® house, you are overwhelmed by the completely free and open view over the gallery into the 6-meter-room-high saloon and the picturesque bay with the island and the sea in front of it.
At the upper floor there are 2 bedrooms with bath, the large master suite with terrace in front, bathroom and dressing room. All suites, bedrooms (5 in total) are completely sea-faced. You shower with floor-to-ceiling sliding windows and sea views. The glazed staircase sculpture takes you to the ground floor.
Here you will find the large and room-high salon with open fireplace, which is also visible from the open high-tech kitchen with dining area with transparent hood. Nothing bothers the spectacular view through the room and the sea.
The large, floor-to-ceiling window fronts disappear invisibly into the wall, the interior becomes the exterior and you can enjoy the perspectives from the infinitypool on the 3-sided 130 m² terrace. On this level there is a bedroom, guest bathroom, a large fully equipped utility room with access to the north terrace.
Placed here is the BBQ area. The SPA-GYM area also with glazed sauna, the shower opens with floor-to-ceiling sliding windows on the pool terrace.
Gorgeous lighting is also provided by the accessible interior patio, which is perfectly illuminated at night like the entire Ibizastyle® house.
In the basement there is located the large storage and technical room and a separate 35 m² apartment with dressing room, bathroom, bedroom and free-standing bathtub opens up glazed to the sea.
Ibi XXXIV Completed
TOTAL SURFACE: 370.5 m² plus patios plus 143 m² terraces
BASEMENT: 80 m²
GROUND FLOOR: 160 m²
Terrace: 130 m², covered terrace: 20,5 m²
UPPER FLOOR: 102 m²
Terrace: 13 m², Shaded terrace: 36,5 m²
INFINITYPOOL: 10 x 3 meter with counter-current system and poolheating
CARPORT: 32 m²
PRICE: SOLD
More photos and maps to the object

