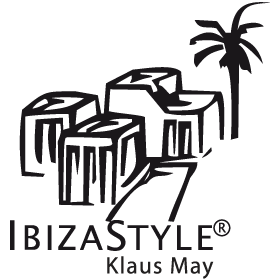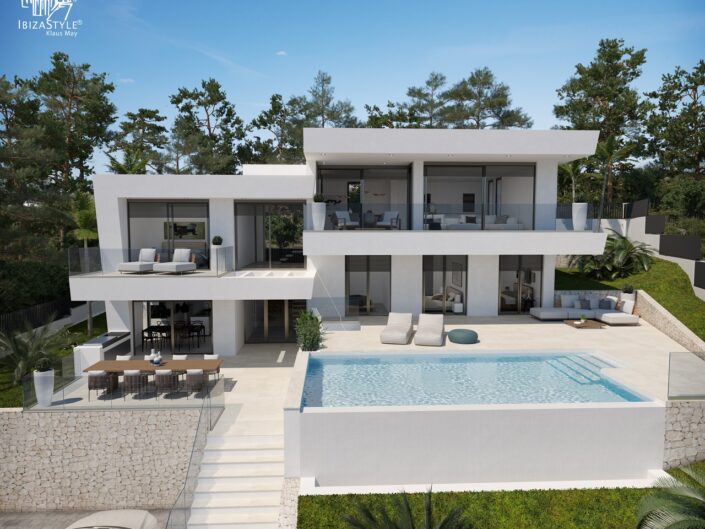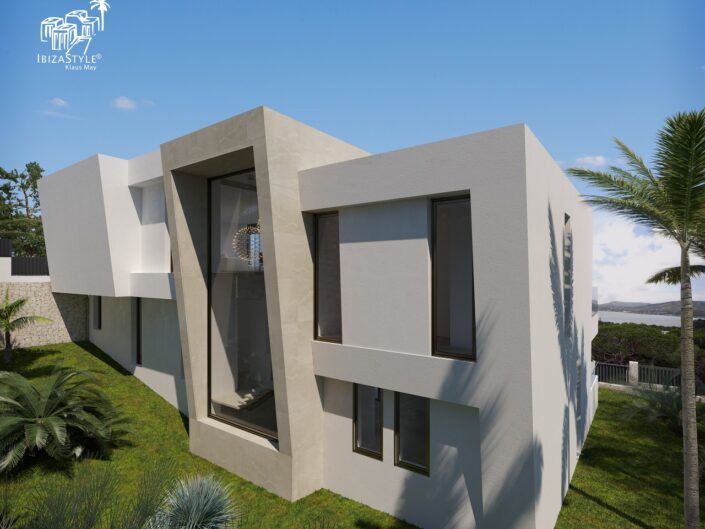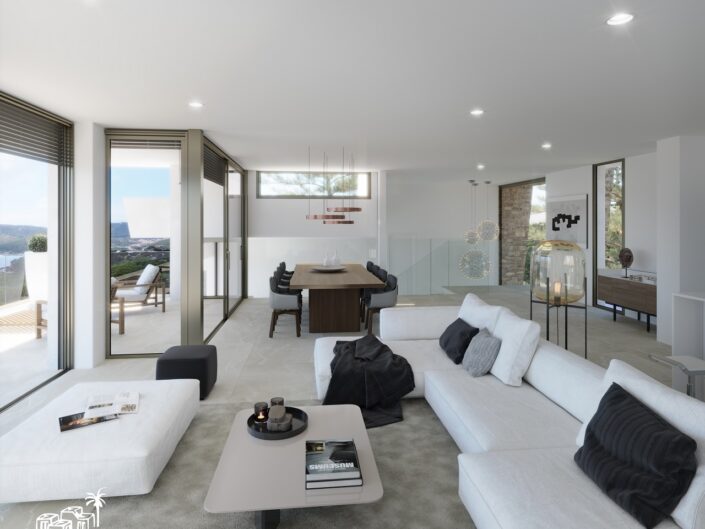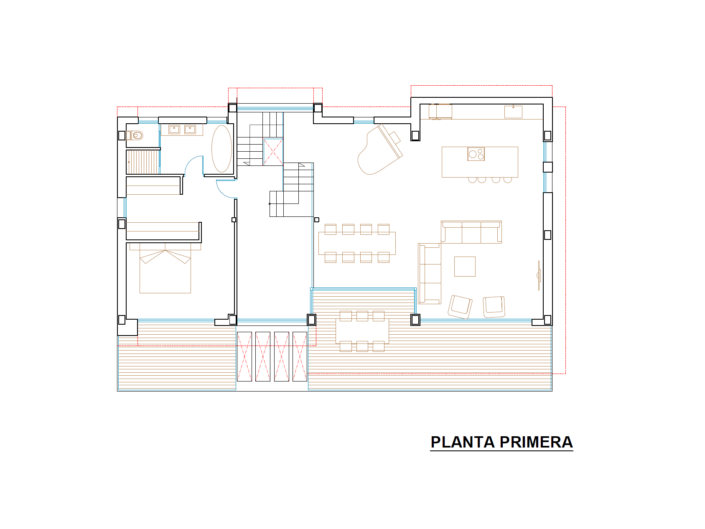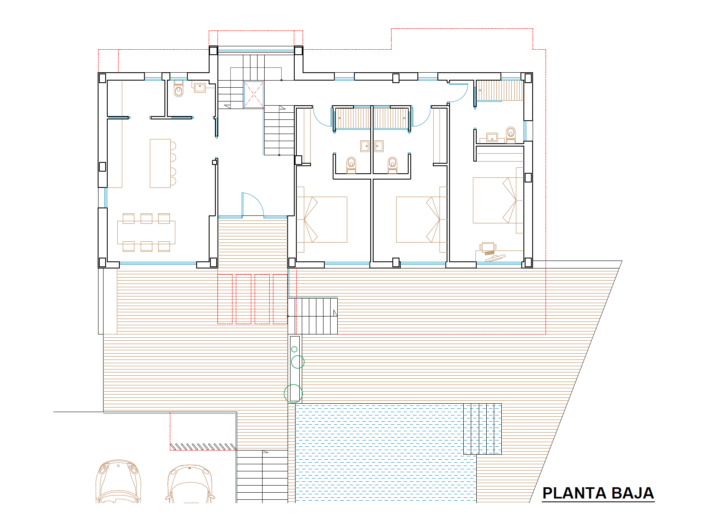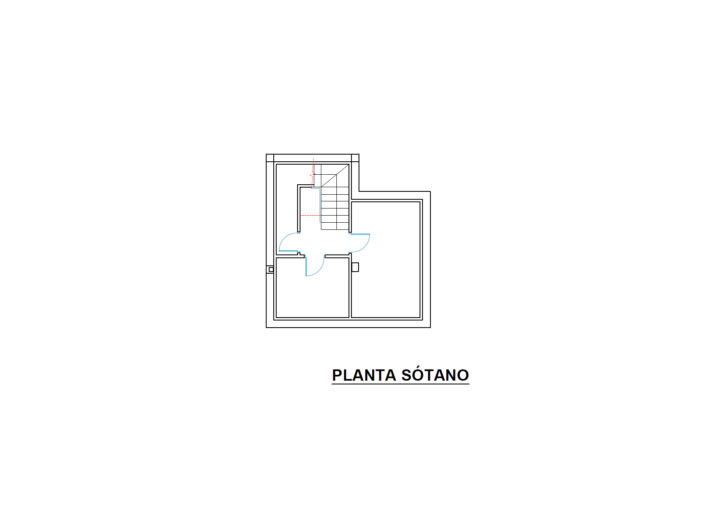Ibiza Casa XXIII
This Ibizastyle® house, built in split-level style, with a wonderful south-facing view of the bay of Capdepera on Mallorca, impresses with its linear architecture in the golden ratio, with perfectly usable areas and functions.
From the glazed and light-flooded entrance you get to the open designer kitchen with summer salon, with an outdoor kitchen and BBQ on the terrace in front. A separate guest toilet and a utility room complete this summer salon.
From the entrance hall, you reach the three guest suites on the half-story level via the glass staircase sculpture, each with its own bathroom en suite. From each suite there is access to the large terrace with the infinity pool and chill-out area.
Across the staircase sculpture you will reach your stately master suite. This suite is equipped with a separate large dressing room and the perfectly fitted master bathroom. The spacious salon is located on the two-sided, room-high glazed gallery with glass balustrade.
From here, the light-flooded room opens up across the large salon, dining and cooking area towards the Sea. The large sliding window elements to the covered terrace create a unique, transparent and bright room experience.
The basement offers enough space for technical utility rooms, storage and a SPA.
The very best of construction quality and technology, heat pump, solar, central air conditioning and underfloor heating with individual room control, floor-to-ceiling (over 270 cm) threshold-free window doors and dressing rooms, domotiksystem (intelligent building technology), LED lighting concepts, salt infinity pool, high-tech kitchen, video surveillance, alarm system, electric external venetian blinds, etc. are the Ibizastyle® standard.
IBI XXIII Completion 2022 – Mallorca Cala Ratjada
Ibizacasa XXIII with overall 525 sqm construction surface, of which 345 sqm house area and 160 sqm terrace areas, 4 suites, 2 off. Salons, 2 kitchens, 2 dining rooms, 5 bathrooms.
CONSTR. SURFACE: 525 m²
HOUSE SURFACE: 345 m²
PLOT SURFACE: 994 m²
TERRACES: 160 m²
INFINITYPOOL: 35 m²
PRICE: On request*
More photos and maps to the object
