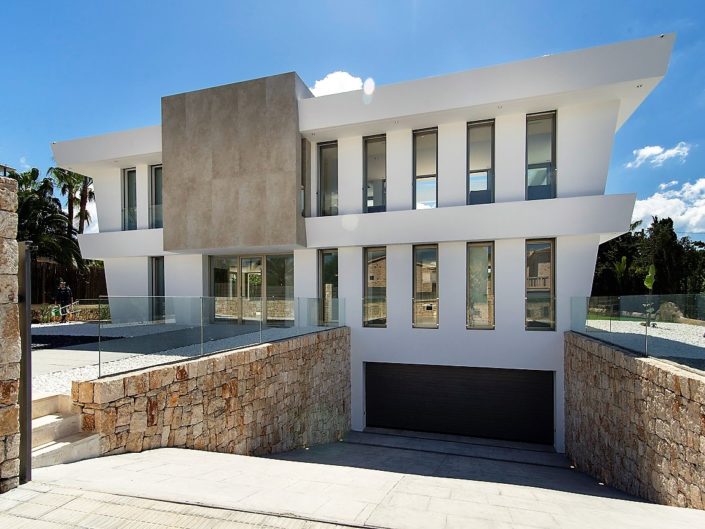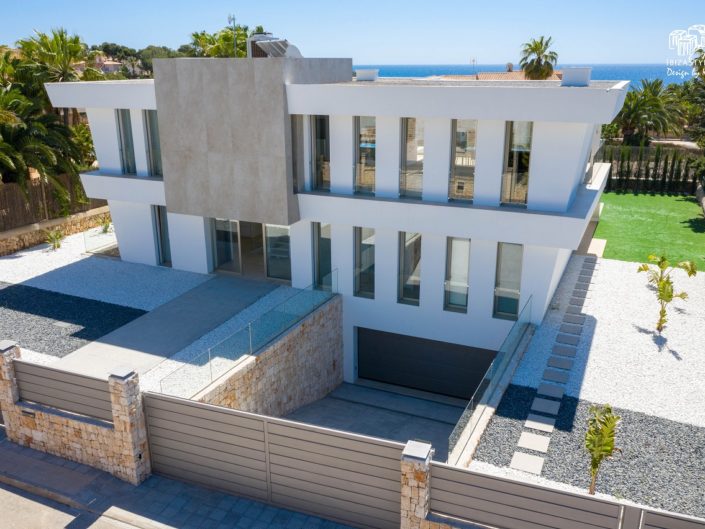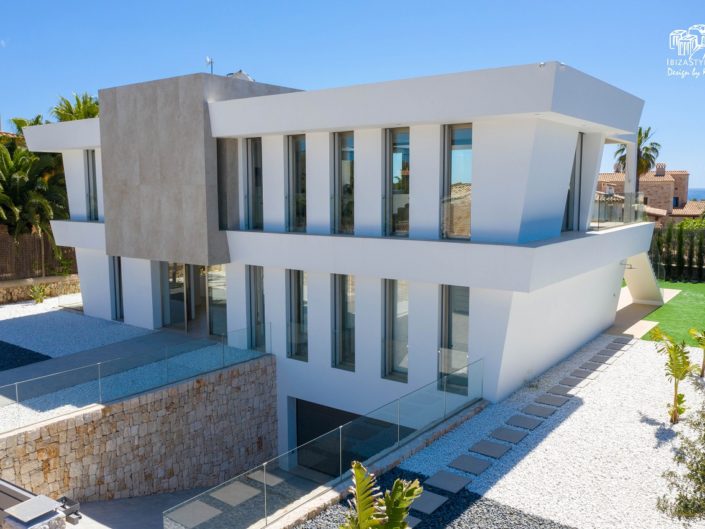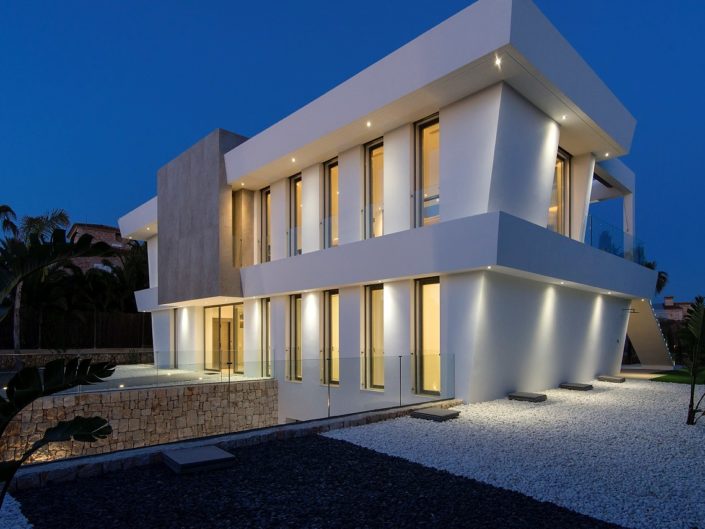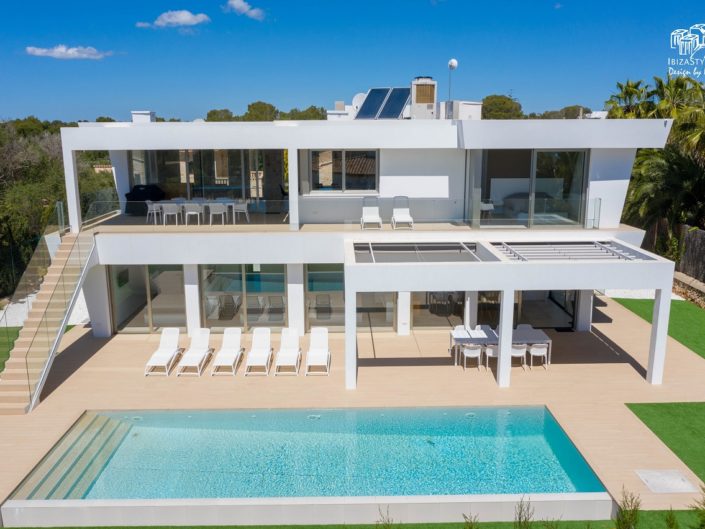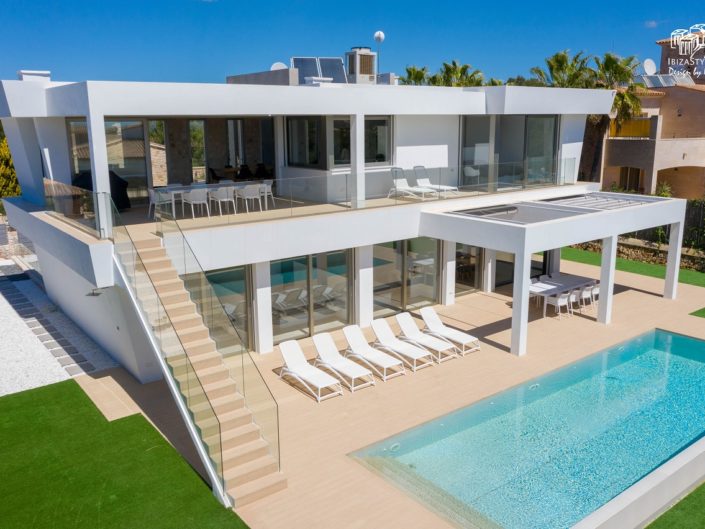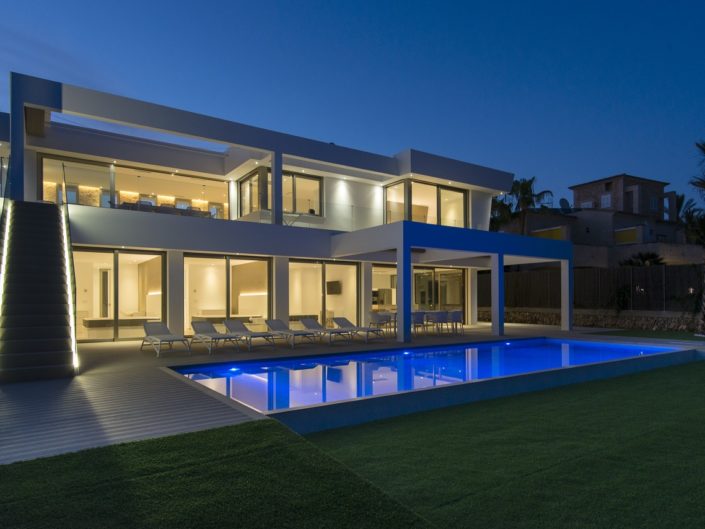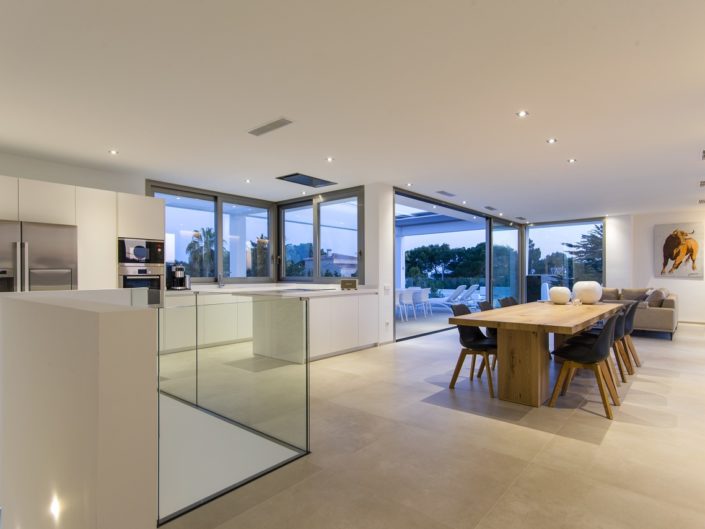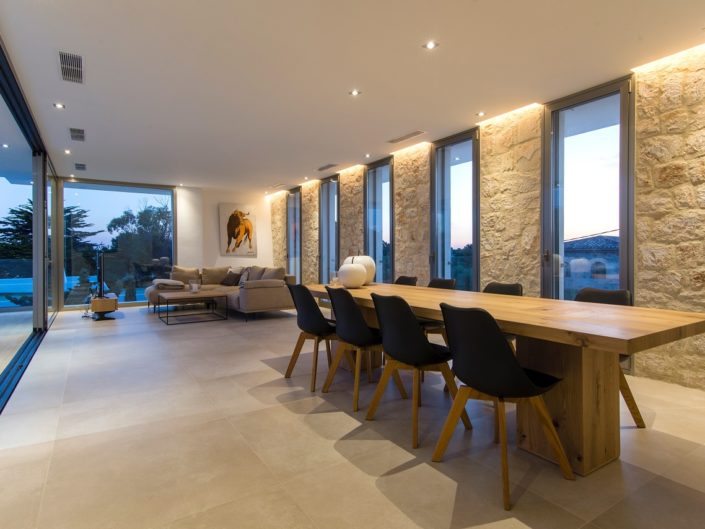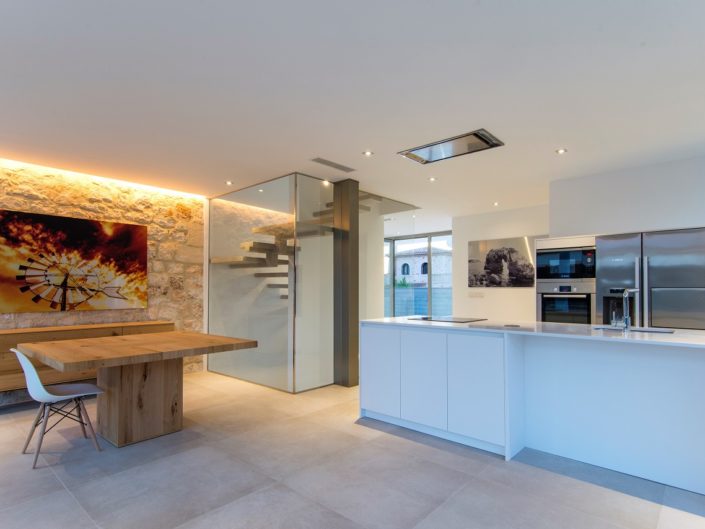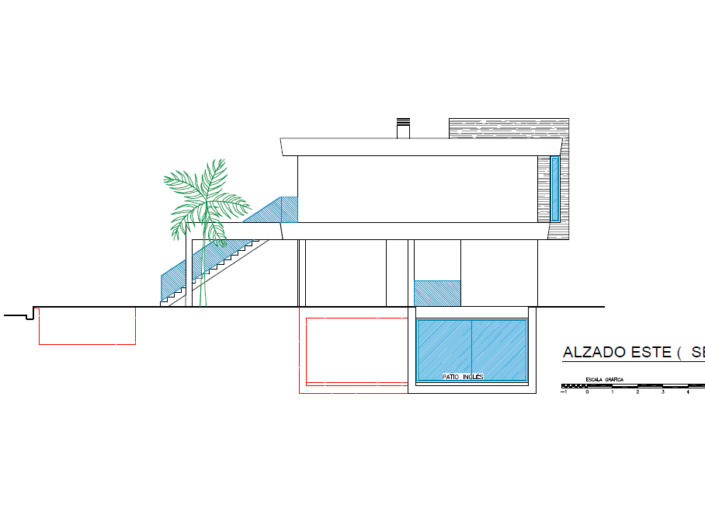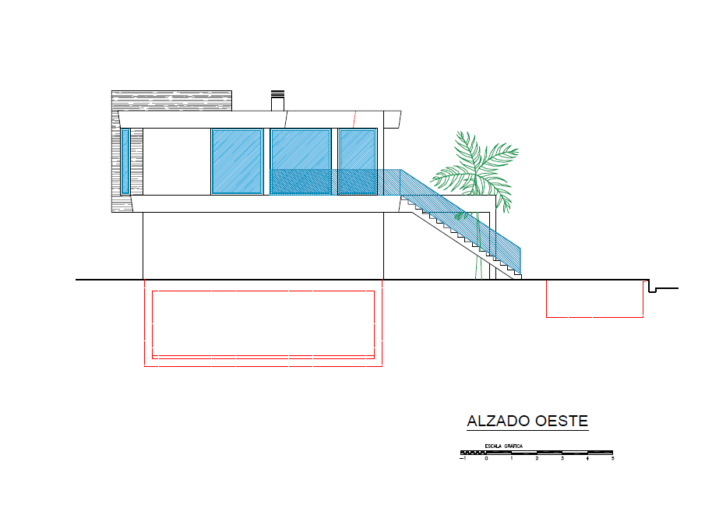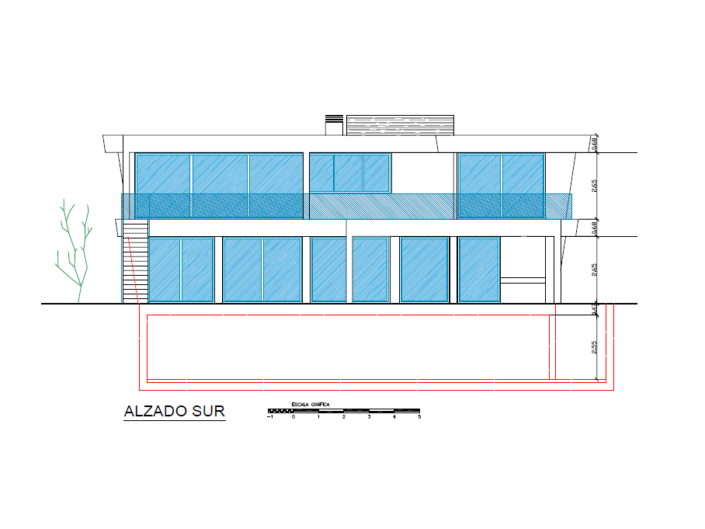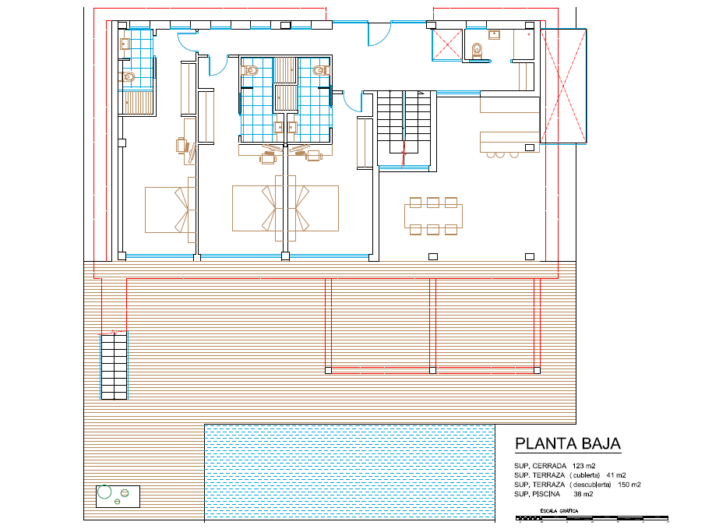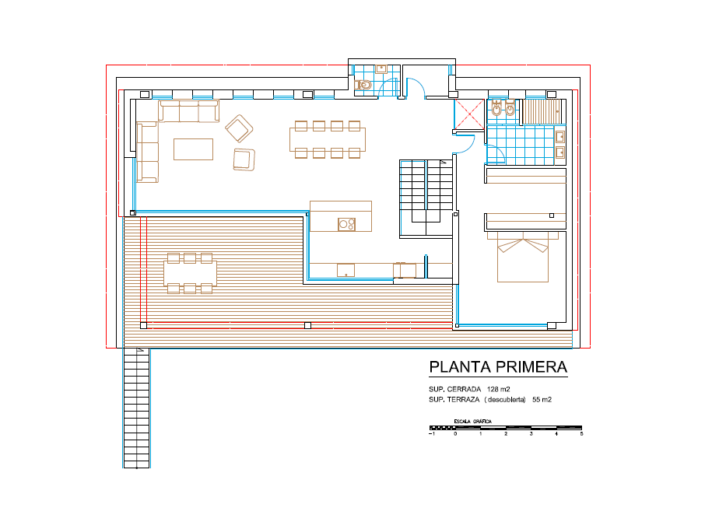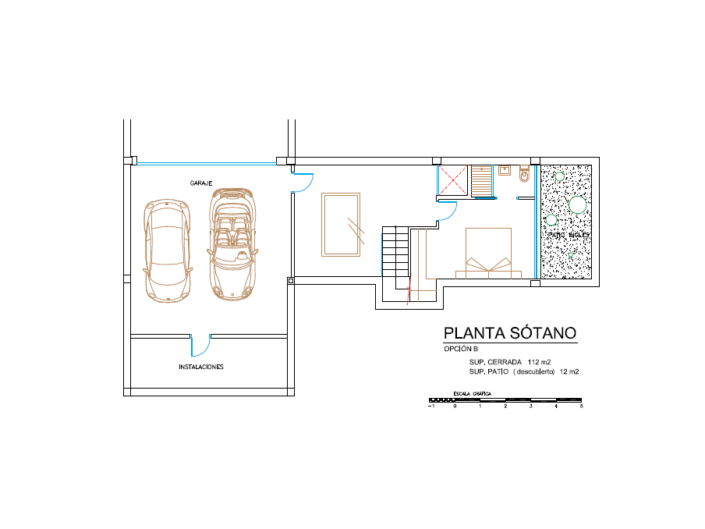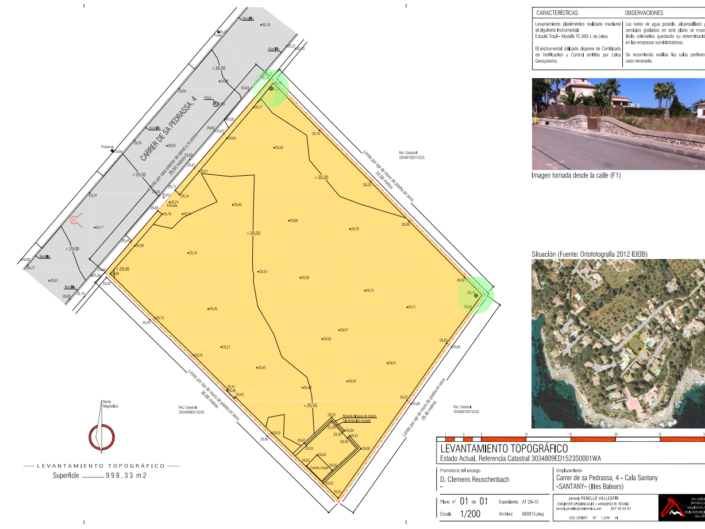Ibiza Casa XX
A room-high glazed Entree is the entrance to this ensemble. All doors and sliding doors in the house are also planned depending on the height of the room.
From the entrance you reach the double garage with electric door. The garage is integrated into the building and is not separate from the house. From the garage you can reach the technical room with laundry chute from the master bathroom of the first floor.
Straight clean lines define the architecture
From the spacious hall you enter directly into the salon with large sliding windows facing the south and the terrace, the summer lounge. With a designer kitchen, bar, terrace and a separate laundry. There is an additional fridge for drinks, washer and dryer, fitted wardrobes, plenty of storage space for clothes home.
From the entrance hall u also reach the three generous Kids suites, each with full glass en suite Bathroom. From each suite you can reach through the sliding windows without threshold, the large terrace with a 11,5 x 4 m Infinitypool lying in front. In front of the bedroom emerges a large chill out area, which can be shaded at any time (IBIZASTYLE®).
The upper floor is divided generous and functional. It is reached via the stairs, glazed to the terrace, which from above forms a gallery. From here you can look down into the light-filled entrance. A full glass railing continues the transparency.
The graceful big living-dining-kitchen room with large sliding window elements is flooded with natural light on all sides and very bright. The large, fully equipped Kitchen with views to the south and west, communicatively opens to the dining area with kitchen counter. The extractor at the dining area does not prevent the view from freely wandering southward.
The lounge flows seamlessly onto the covered terrace, completely open to the south and west with glass railings covered terrace. The inside becomes the outside. Here you can enjoy the sun in the afternoon and in winter.
Right from the gallery you enter your grand master suite area. With dressing room and a large bathroom where u take showers with a lovely sea view. The big double washstand (hanging), can accommodate all your bathroom utensils in the drawer cabinets underneath. Here also the laundry chute integrates for short distances.
Toilet and bidet with sliding window-door element (matt glazed), are discretely separated from the bathroom by a floor to ceiling matt glazed wall with sliding element.
The outside staircase connects the upper floor living area with the pool level over a short distance.
Ibizacasa XX on a 1000 m² plot with a total of 416 m² construction area and 246 m² terrace area, 5 suites, 2x off salon, kitchen, dining room, 7 bathrooms.
Ready for occupancy.
TOTAL SURFACE: 416 m²
PLOT SURFACE: 1000 m²
BASEMENT: 124 m²
GROUND FLOOR: 164 m²
UPPER FLOOR: 128 m²
TERRACES TOTAL: 246 m²
TERRACES GROUND FLOOR: 191 m², from which 41 m² are shaded
TERRACES UPPER FLOOR: 55 m², from which 30 m² are shaded
INFINITYPOOL: 11,5 x 4 meters
Build 2014
SOLD
More photos and maps to the object

