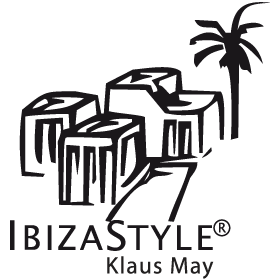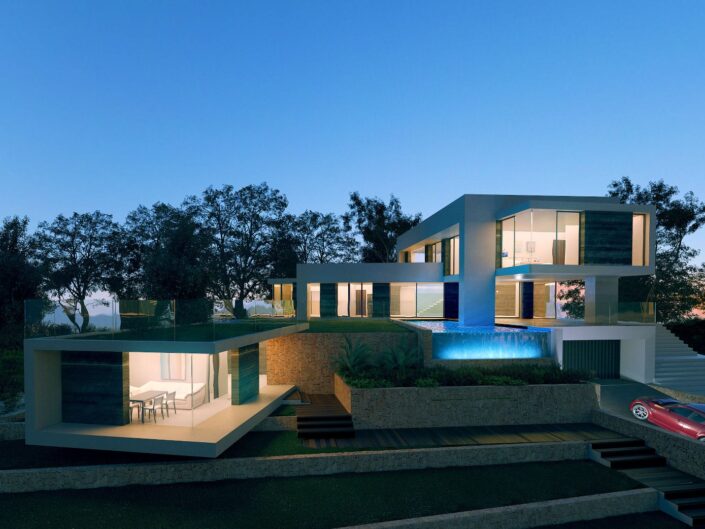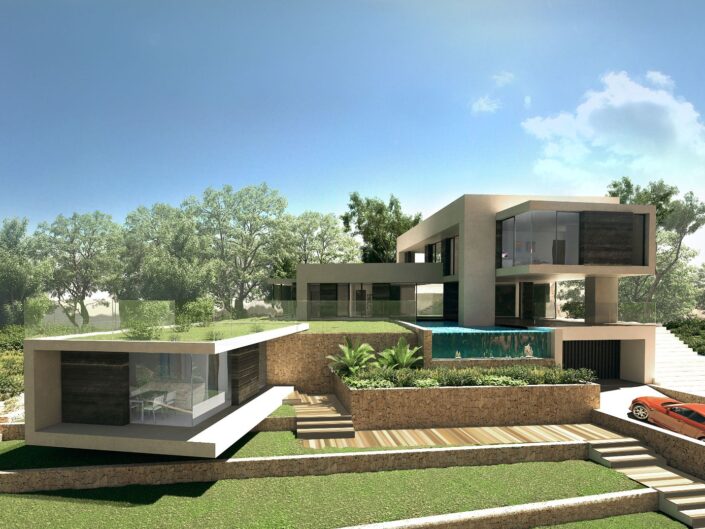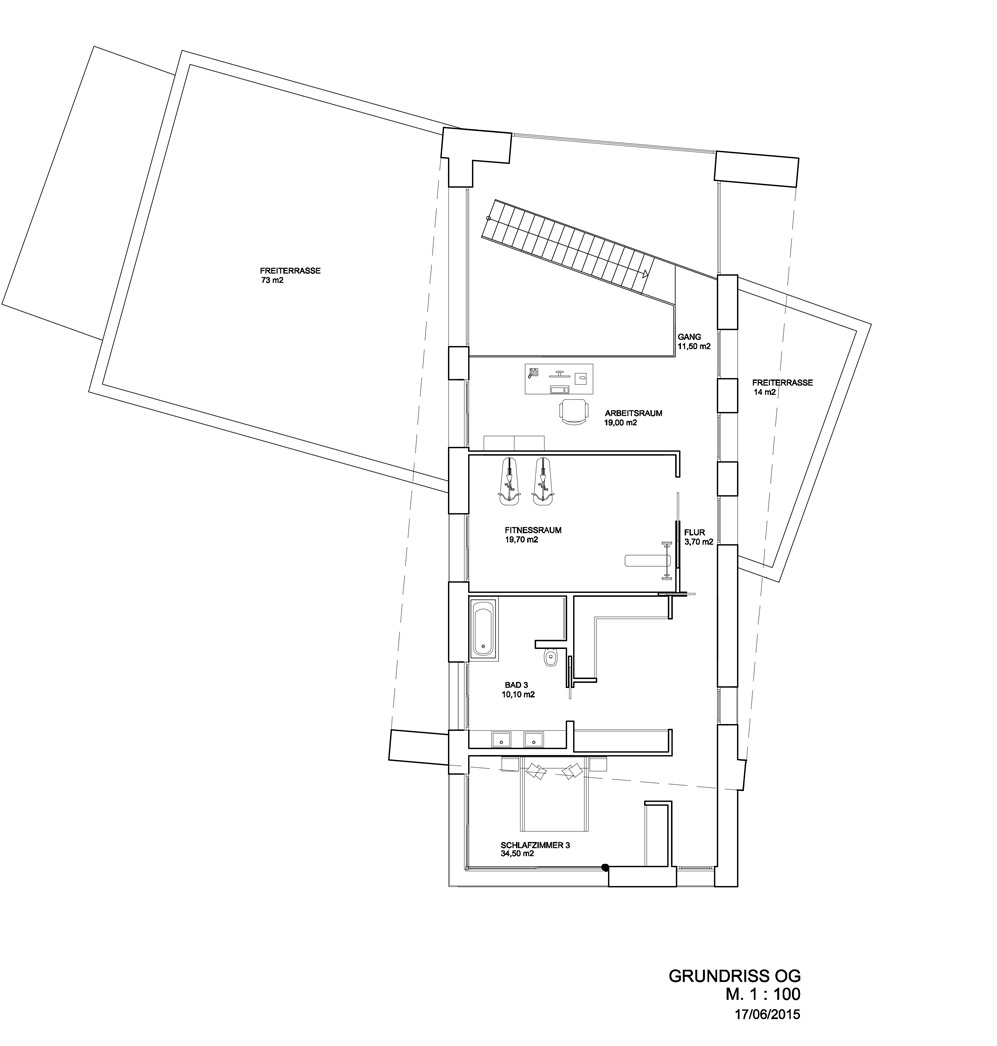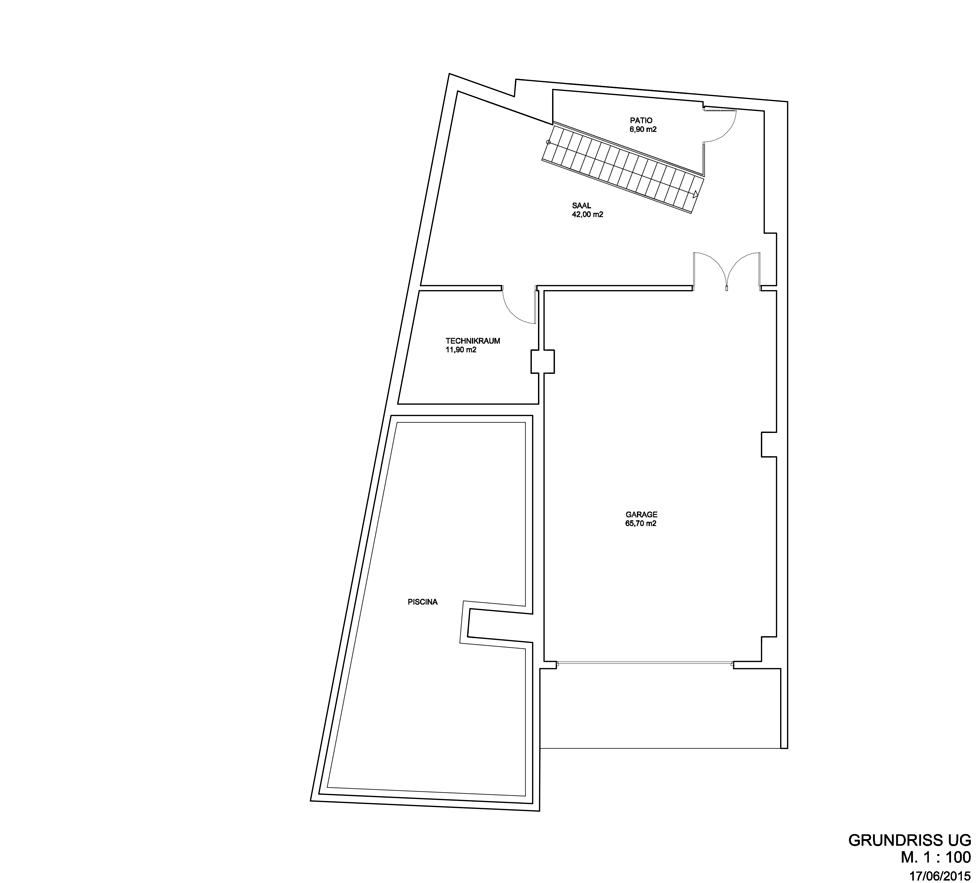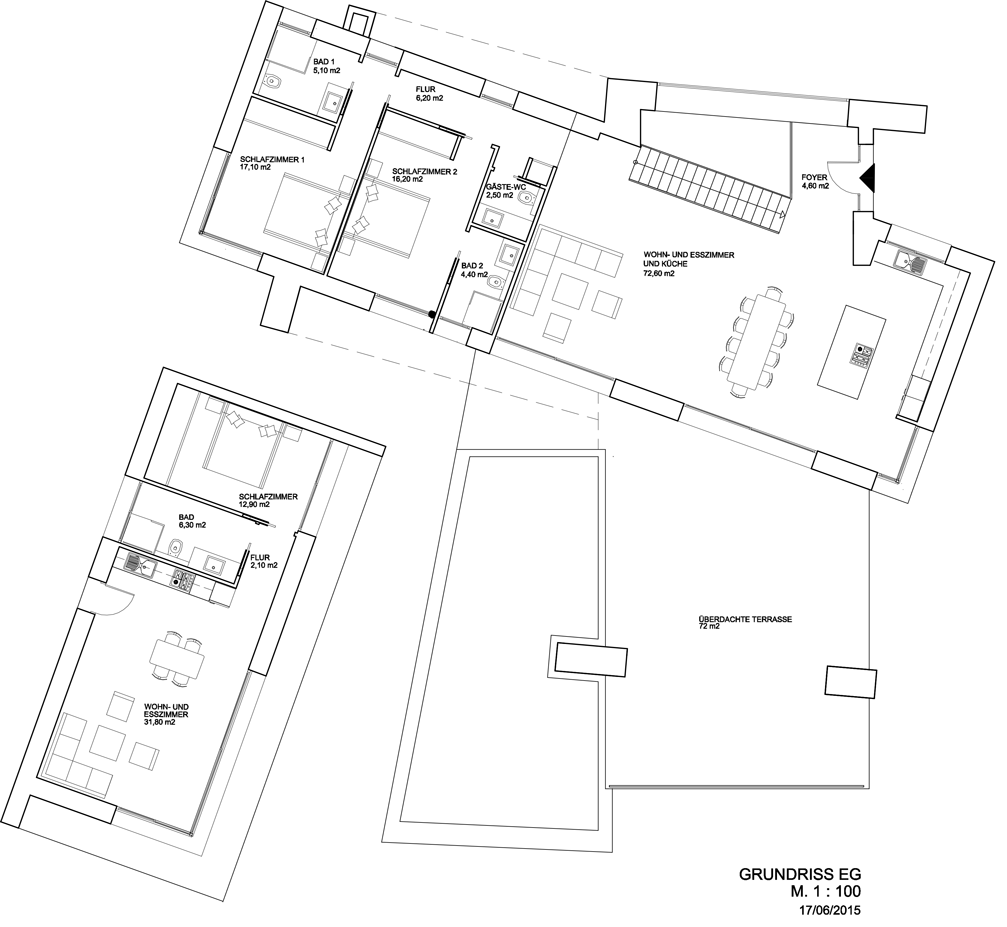Ibiza Casa XVIII
This IBIZASTYLE® house consists of a main house and a guest house.
The main house, with a maximum of 6 meters, has 350 square meters on the ground floor with 2 suites, toilet, large open (80m²) kitchen-dining-living room.
All rooms open onto the terrace of the infinitypool (80m²) with jacuzzi.
IBIZASTYLE®, EXCLUSIVE AND UNIQUE
On the first floor, the master suite with bedroom, large bathroom, dressing room and gym. From the gallery you can reach two terraces with each 75 square meters and 15 square meters. In the basement garage of 70 square meters accepts its entire fleet of cars. From there, an atrium that leads to the ground floor.
The guest house (60m²) has a bedroom, large bathroom, living room with open kitchen area. Even all these rooms open onto the private garden guests. On the roof (60m²), the Chillout Terrace invites enjoyment.
Heat pump, solar, central air conditioning, underfloor heating, home automation system, blinds, LED lighting, Infintiypool, high-tech kitchen, video security system, etc., are standard for IBIZASTYLE® and need not be emphasized.
TOTAL SURFACE: 350 m² (Main house) plus 60 m² (Guest house)
PLOT: 1.150 m²
TERRACES: 250 m²
PRICE: On request
More photos and maps to the object
