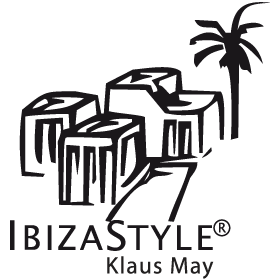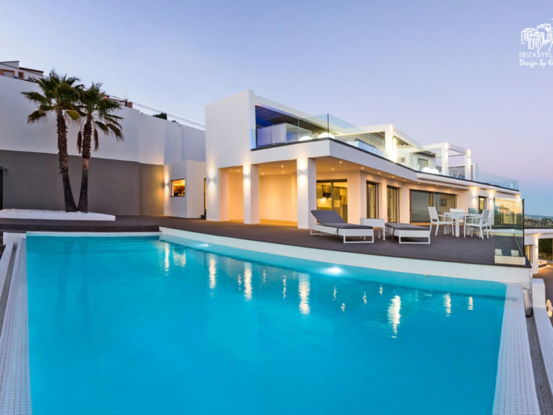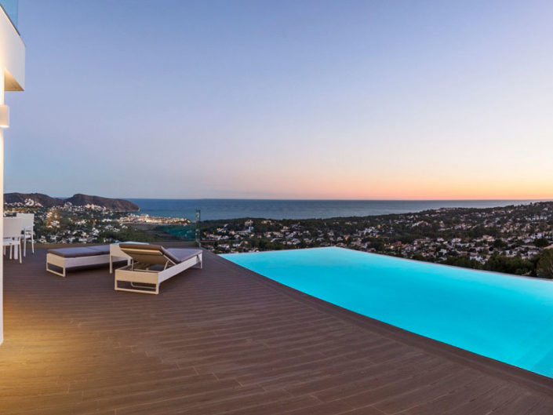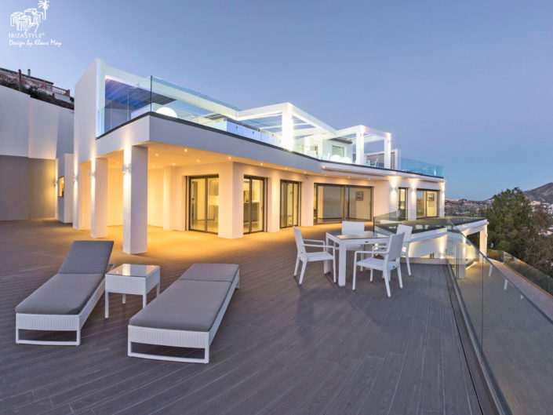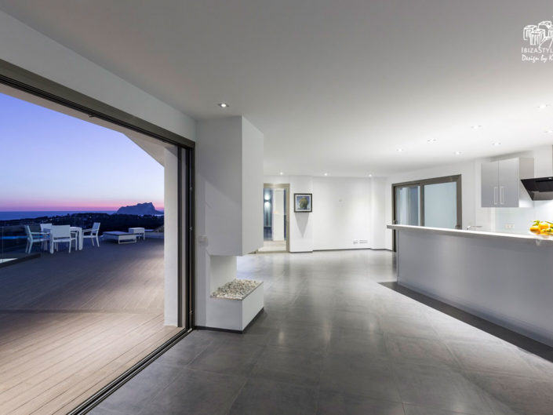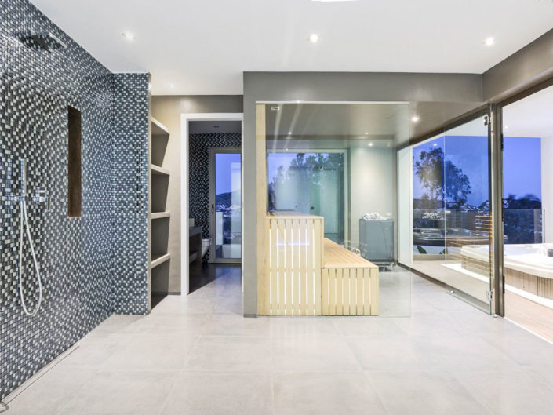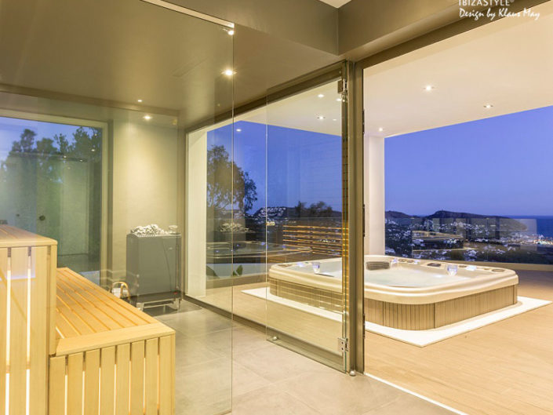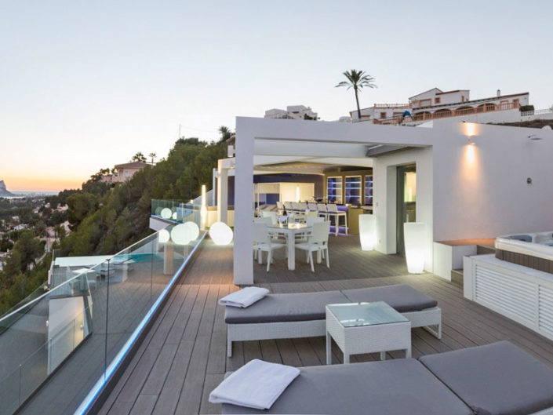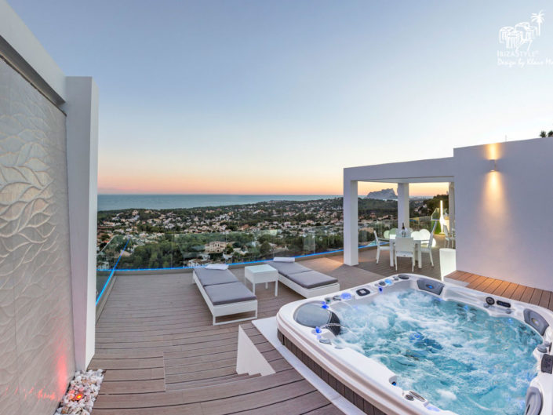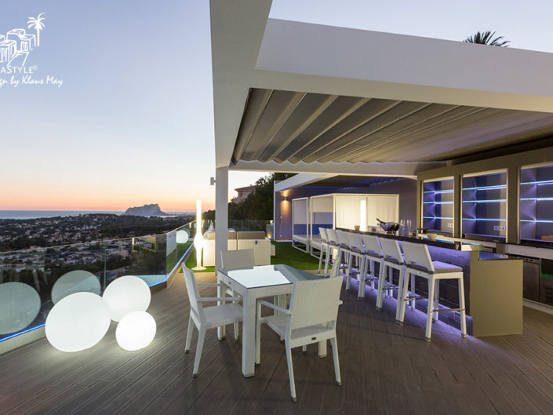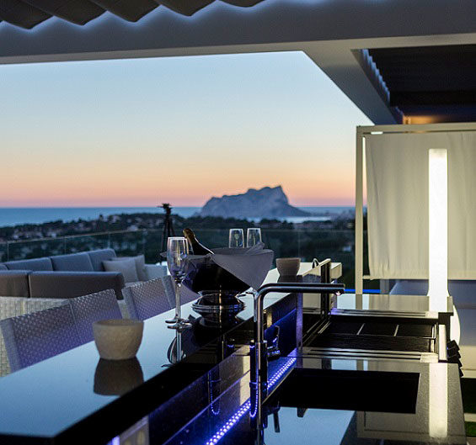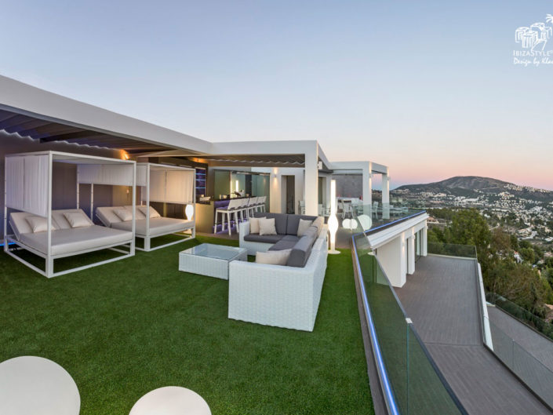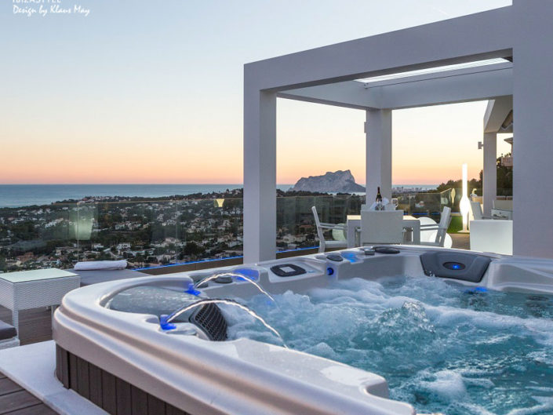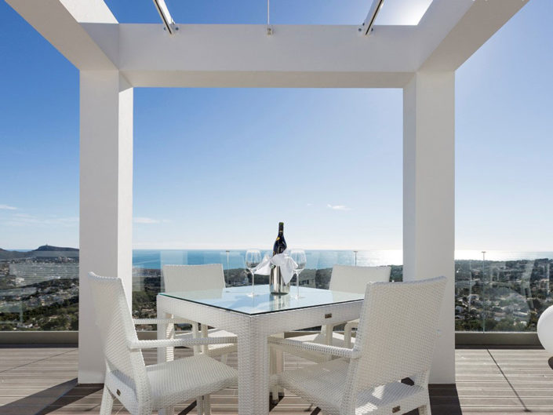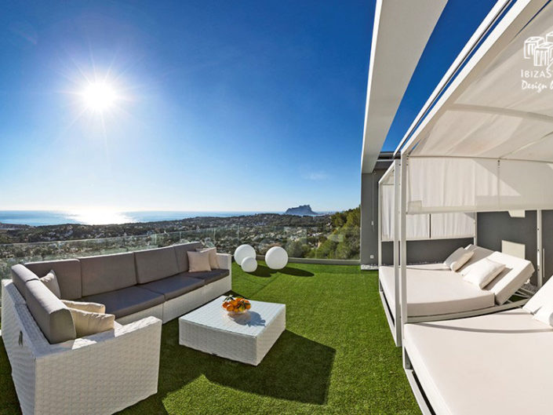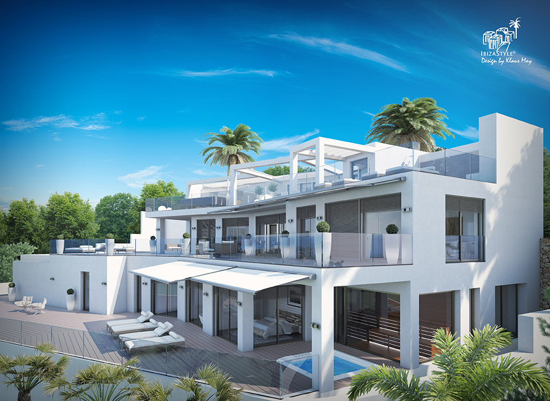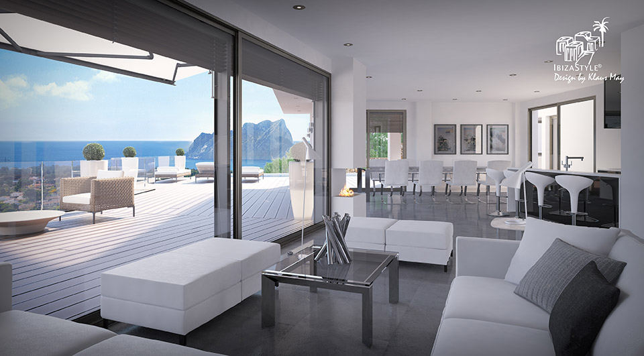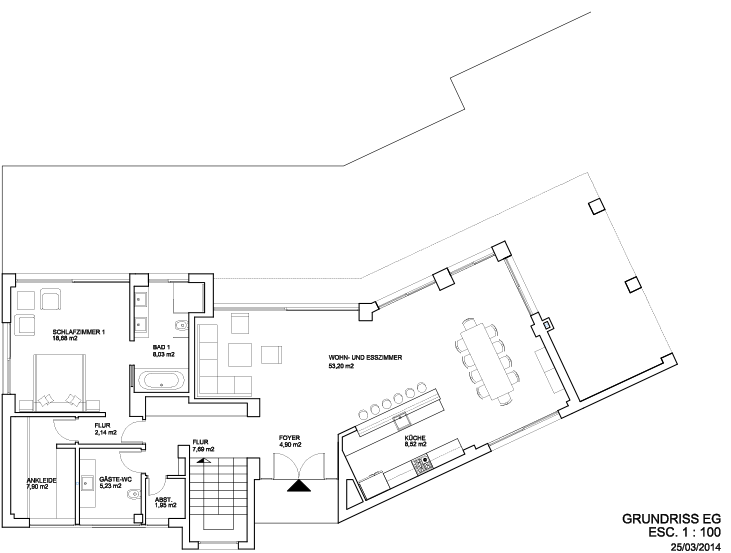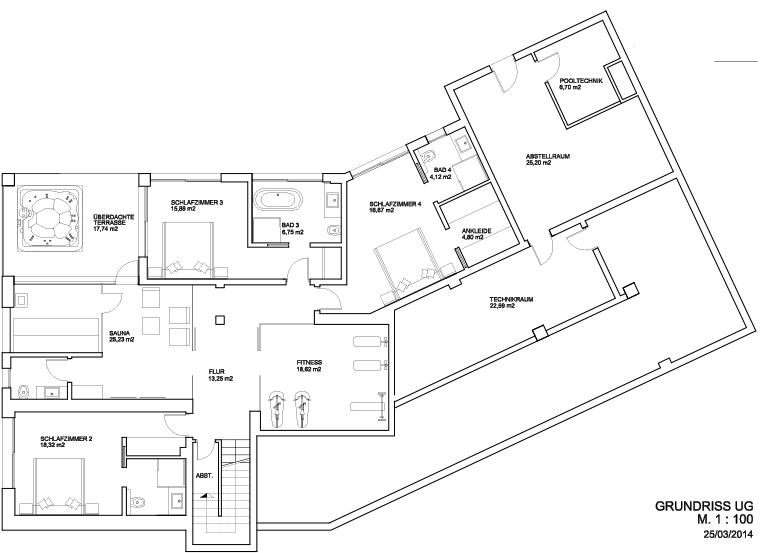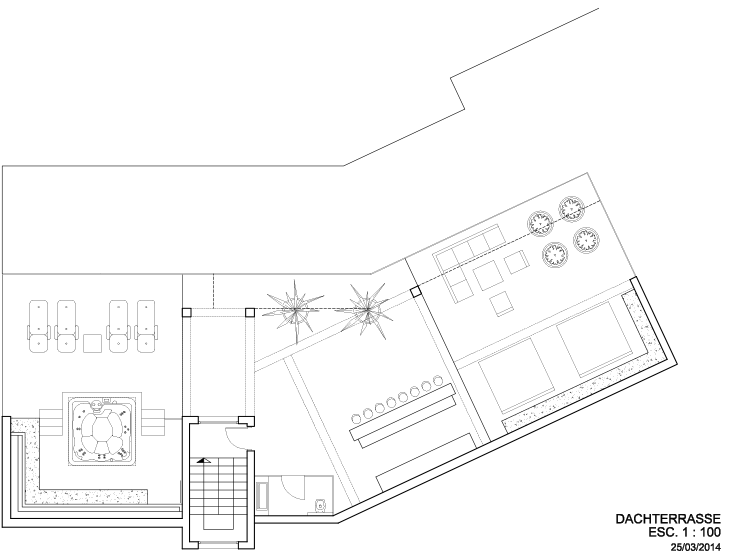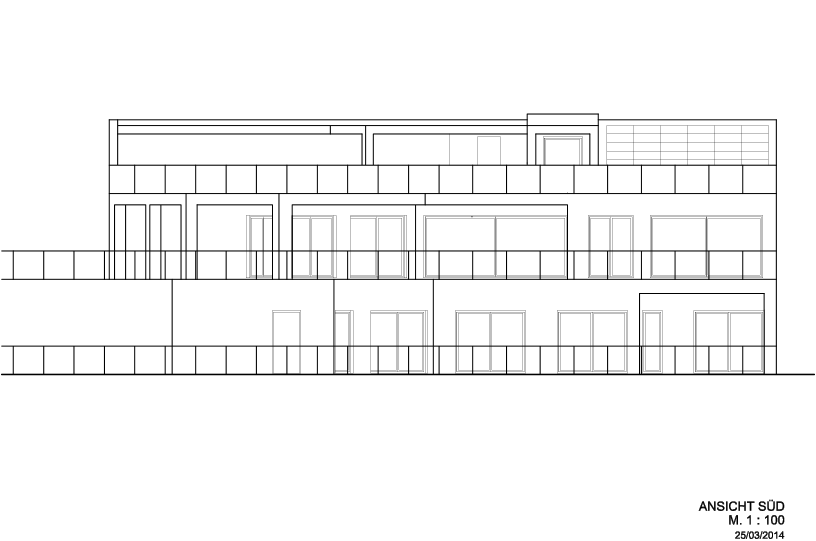Ibiza Casa XIII
New construction in Moraira, with over 400 m², facing the sea and south on a plot of 900 m², terraces 480 m², plus paths and driveway with 200 m². Overwhelming sea view, sun all day long!
IMPRESSIVE IBIZASTYLE® HOUSE OVER 3 LEVELS.
Large salon with fireplace and open professional kitchen. 4 suites with dressing room and bathroom facing the sea, each with terrace. Large fitness room, stately spa area with sauna in all-glass on the sea side, in front of it a spacious roofed whirlpool area. 2 technical rooms, 3 storage rooms, 3 x guest WC’s, outdoor kitchen and utility room.
Roof terrace with spa area and waterfall, further exclusive whirlpool area, day beds, as well as a professional kitchen with bake bar and counter, including noble chill-out furniture and most generous shading systems.
Infinitypool two-sided, large outdoor shower area, carport, whole plot walled. Electric gate system, video surveillance, alarm system, entire house air-conditioned. Underfloor heating via solar and heat pump.
Complete interior fittings such as kitchens, doors, built-in cupboards in special design. All top electrical appliances included. Laminated safety glass, electric external venetian blinds (raffstores), covered terraces and chill-out areas. Entire IBIZASTYLE® house illuminated to perfection, inside and out. Design, finish, fittings and details of the highest quality.
PLOT: 900 m²
LIVING AREA: über 400 m²
TERRACES: 480 m²
PRICE: € 2.100.000.-
Built in2014
2 km from the beach
More photos and maps to the object
