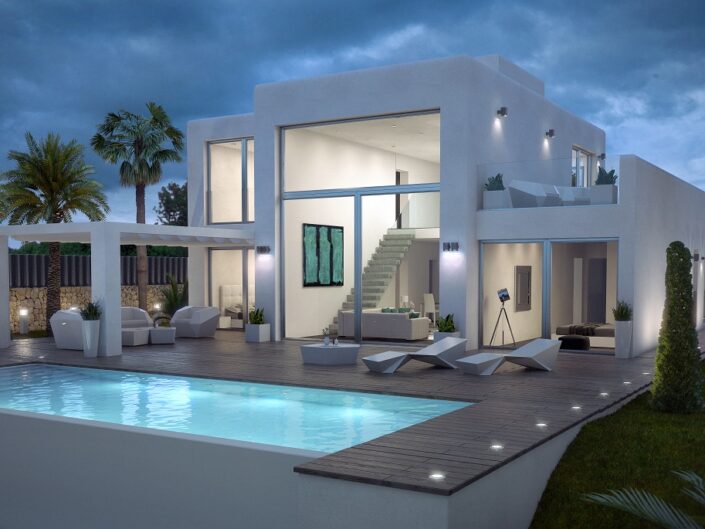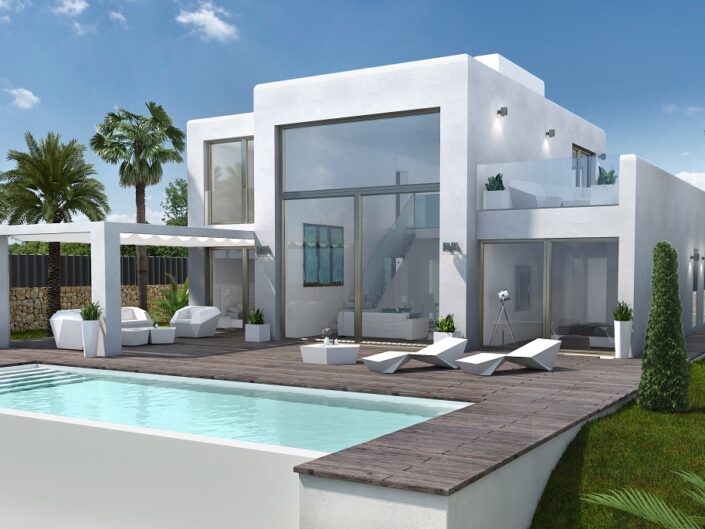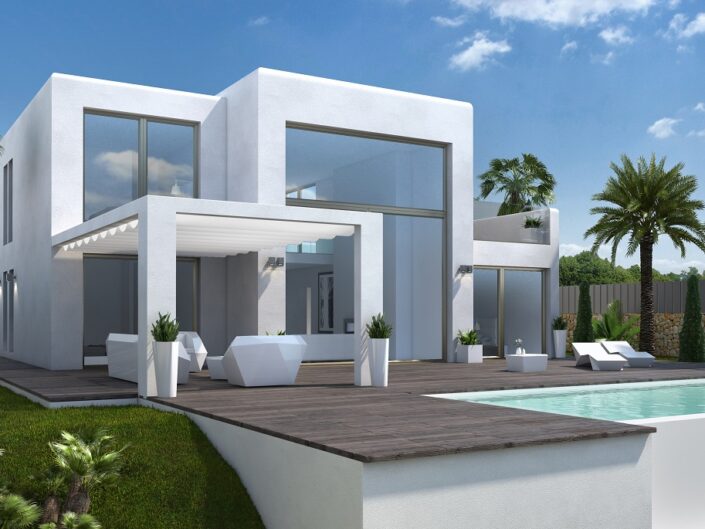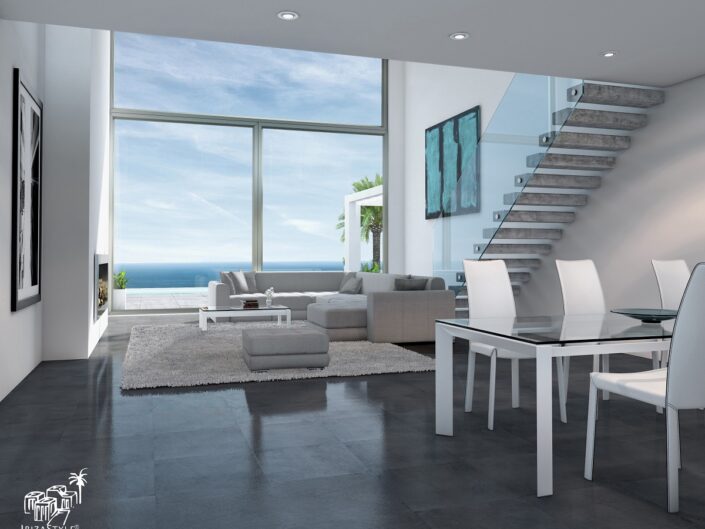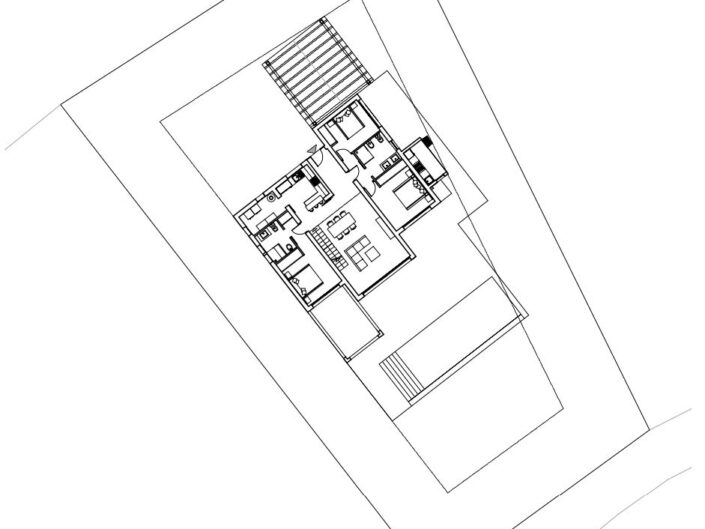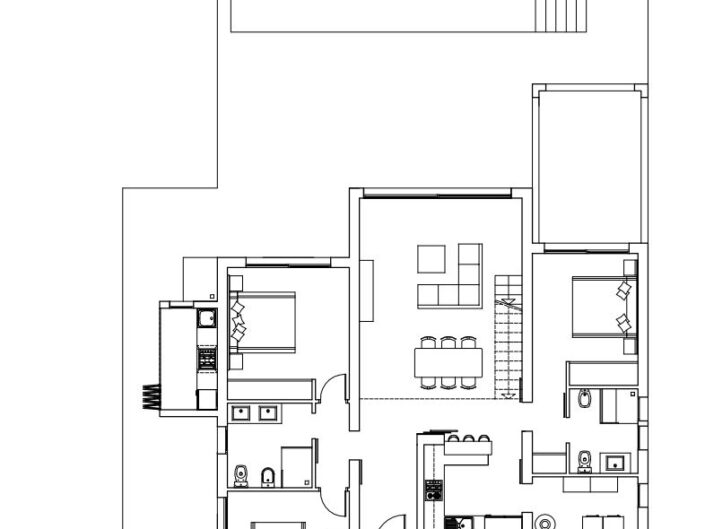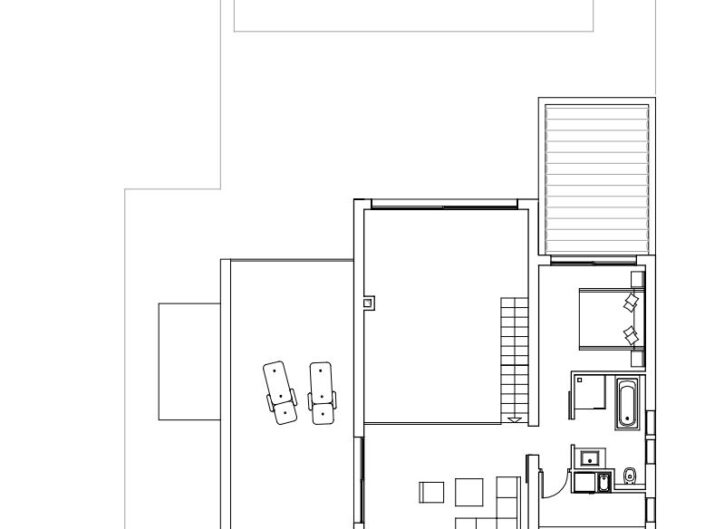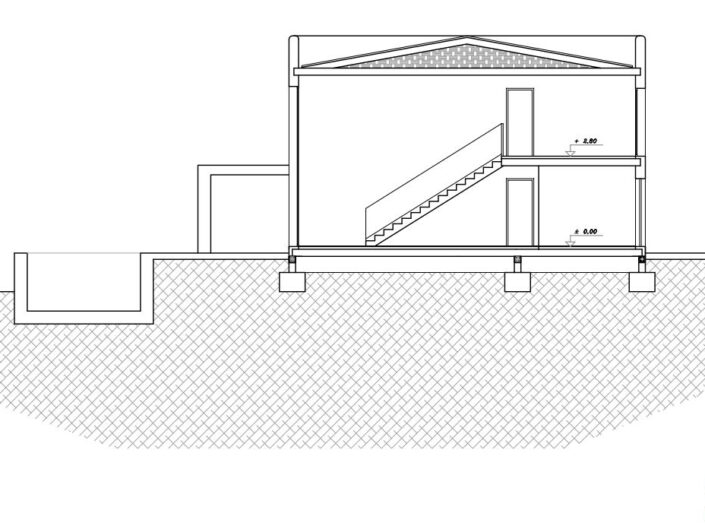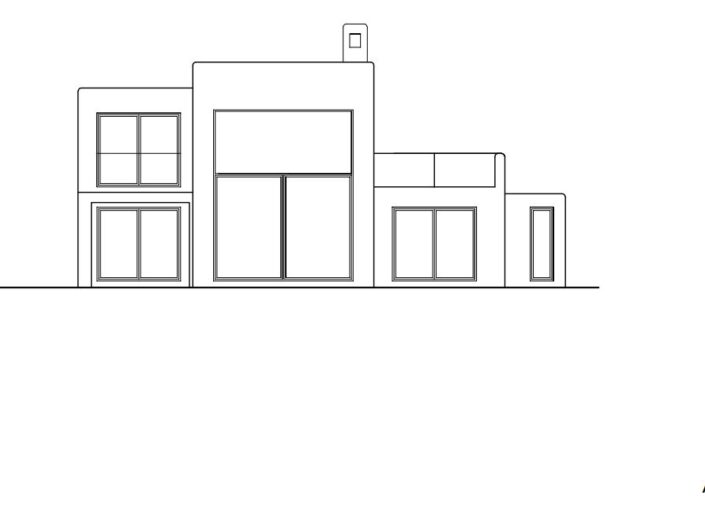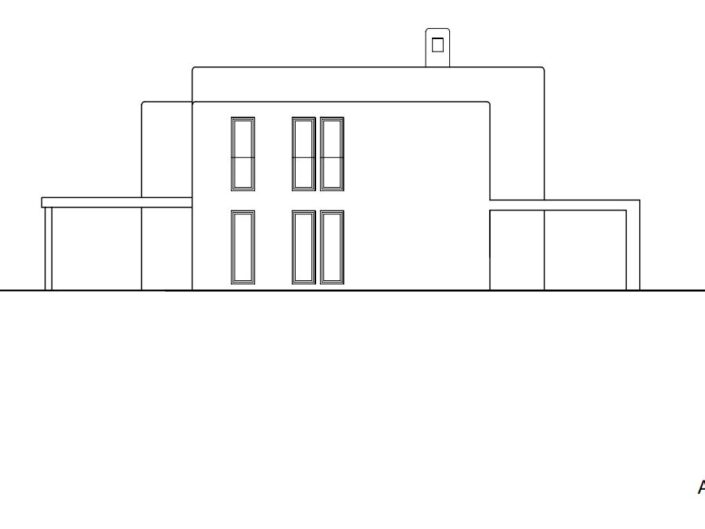Ibiza Casa IX
This IBIZASTYLE® house is perfectly and generously divided.
The living room of Ibiza Casa IX has a imposing height greater than 5 meters, a feature which draws in a lot of light into the home.
With a practically square hinged window having a surface area of close to 5×5 m, the living room of the Ibiza Casa IX provides direct access to a spectacular terrace with an Infinitypool and dream views of the sea.
Just like the living room, the spacious bedrooms with bathroom and wardrobe, lead onto terraces through huge, sliding windows which may be moved to convert the home into an outdoor area, embracing both nature and the sea.
The en suite bedrooms and glass-enclosed gallery on the first storey are reached through an exclusive, sculptural stairway of unique design. From the gallery, enjoy the fantastic views of the sea and the terrace through huge windows.
The stainless steel kitchen, equipped with a bar, is independently accessible from a maid’s room. To complete the sculptural ensemble of this house, the garage, the Chill Out area and the Infinitypool are integrated into the core design. Design, technology, quality and tip-top finishes compose the Ibiza Casa IX.
CONSTR. SURFACE: 269 m²
PLOT SURFACE: 1.050 m²
INFINITYPOOL: 3,5 x 10,5 Meter
CARPORT: 36 m²
PRICE: On request
More photos and maps to the object

