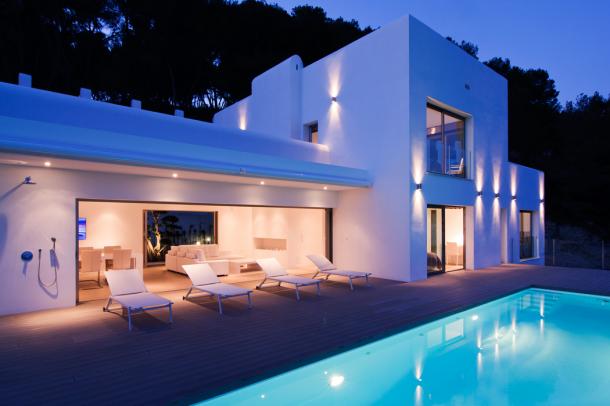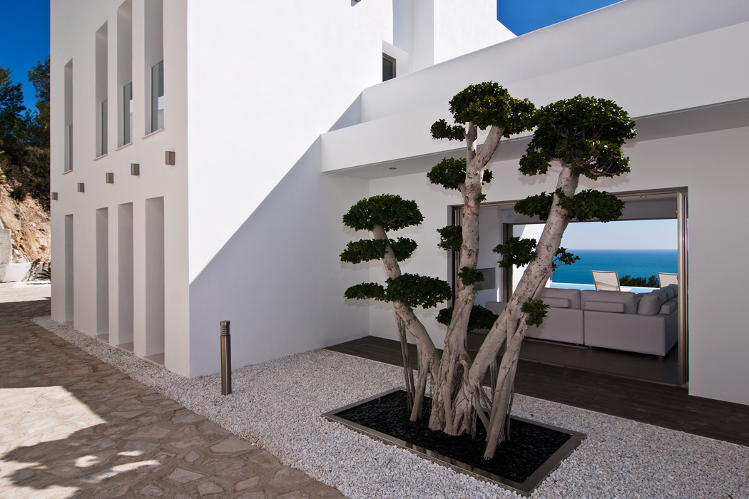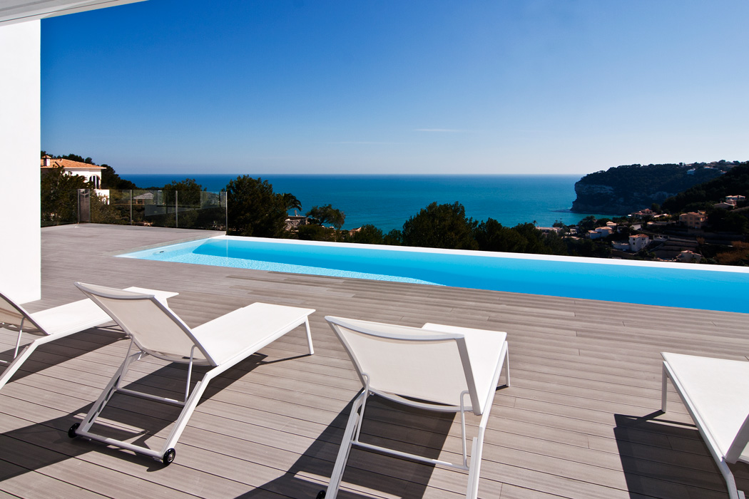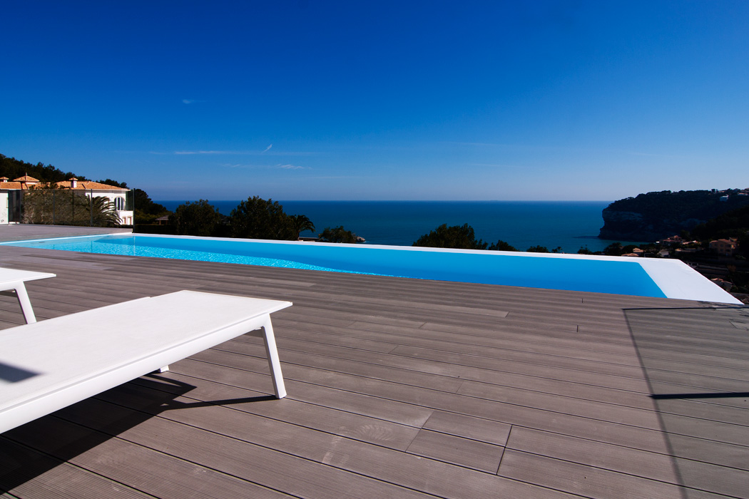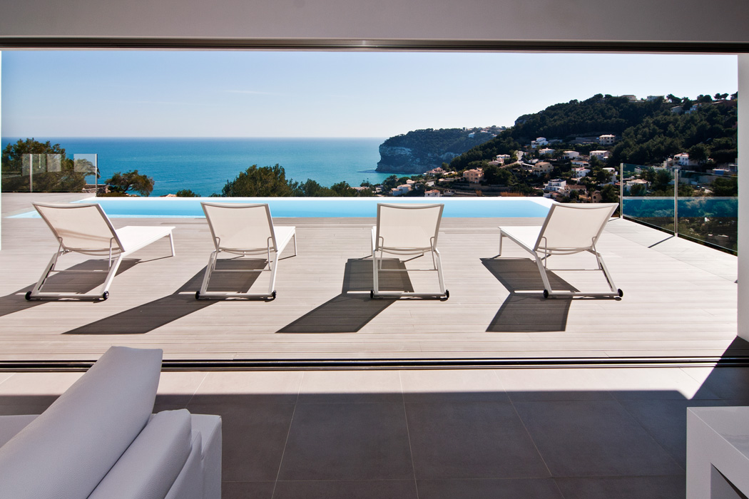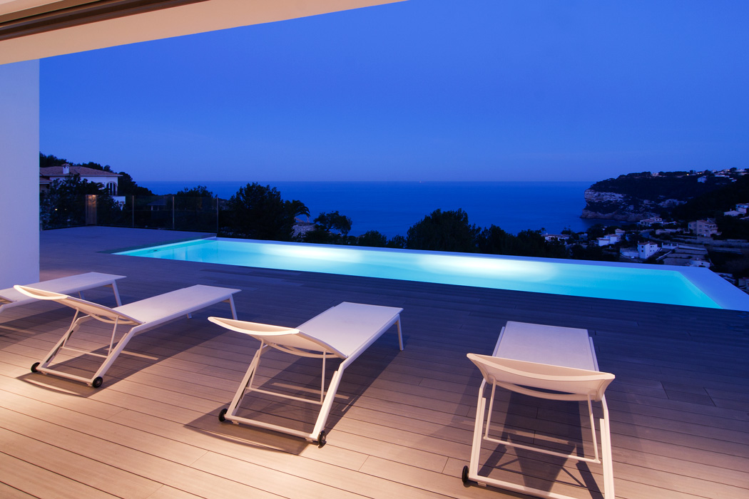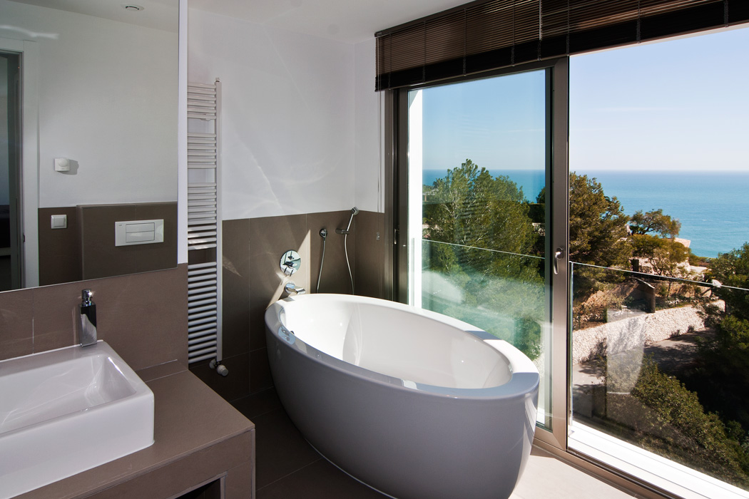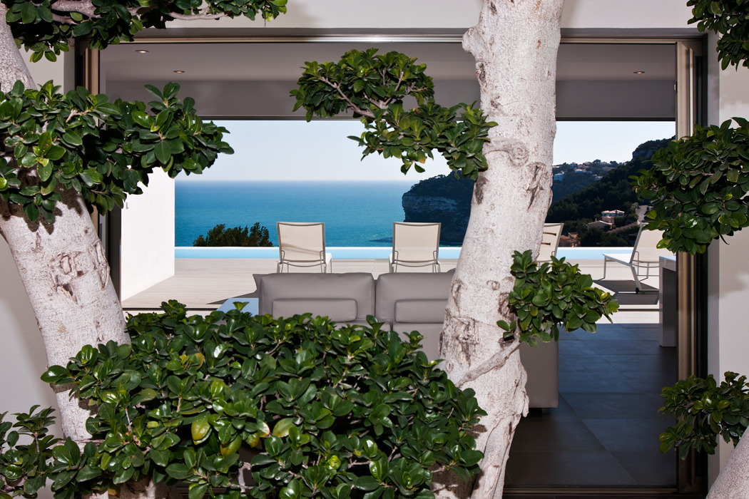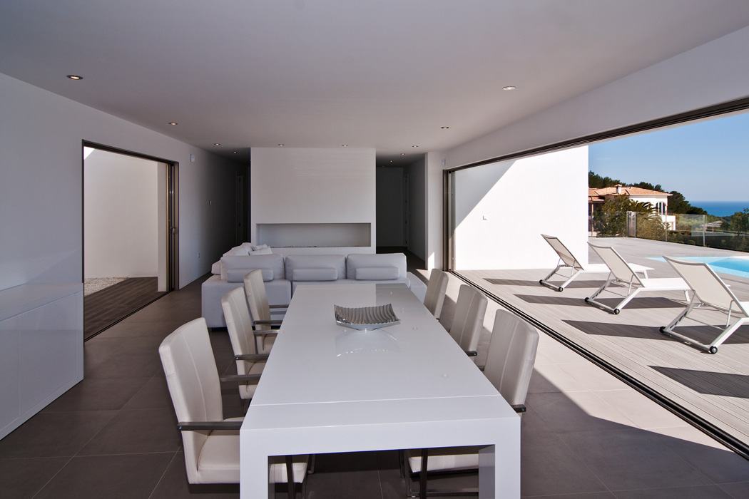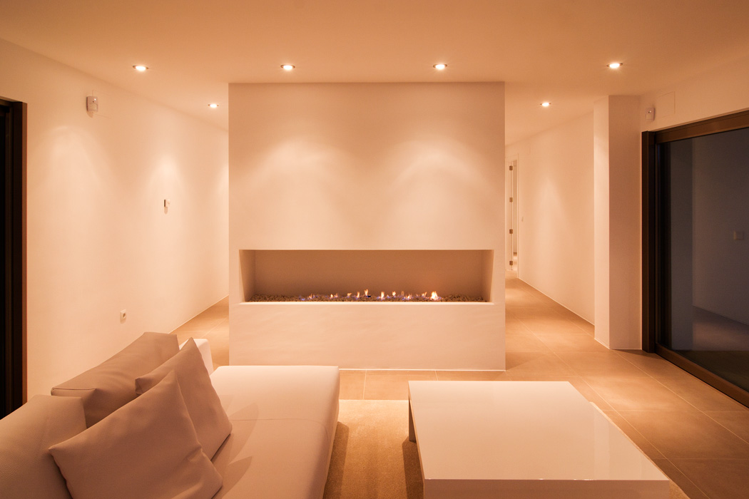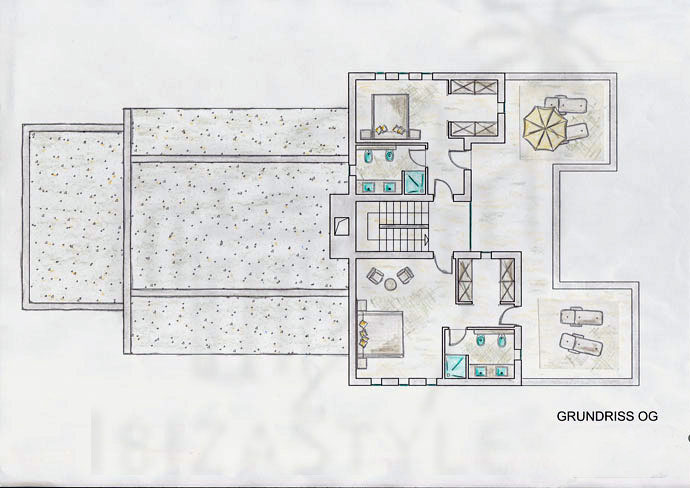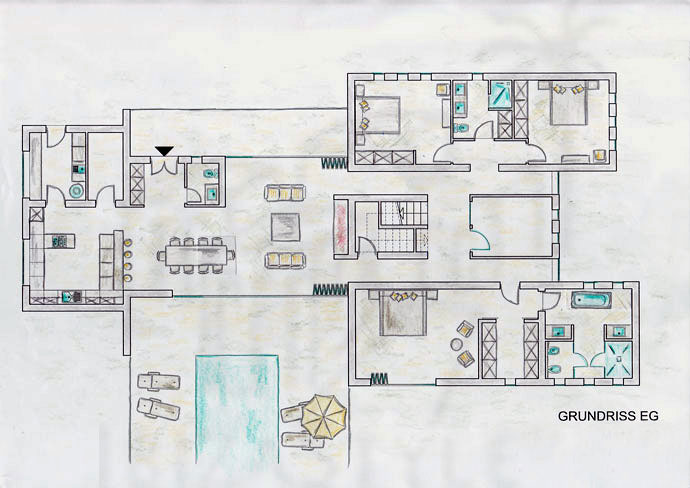Ibiza Casa II
Axial symmetry and minimalist design make this distinctive style. Polished cement floors, vertically aligned windows and rectilinear shapes form the framework for this solitaire.
A work of art with the most generous allocation in IBIZASTYLE®
This home with two storeys, designed as a play between axes, symmetries and minimalist style, with polished cement floors and tall glass windows which open completely, is the perfect space for retreating from the world.
The first storey houses the main bedroom with en suite bathroom and walk-in wardrobe.
This bathroom has a shower separated by double glass, two stone washbasins and an independent toilet.
The ground level has 2 bedrooms which share a bathroom, laundry, cellar and spacious kitchen.
The living room has large windows which may be opened to convert the space into a covered terrace with a spectacular chimney as a monumental accompaniment to the living room.
Across from the stairway (available for installing an elevator) is a fantastic, glass-enclosed area for a gym or other purpose.
In addition, Ibiza Casa II has a magnificent pool of 15 meters long by 3,5 meters in width.
This house has a built surface area from 285 m² up to 420 m² including terraces, garages and outdoor kitchen.
The plot with amazing sea views has a surface area between 1.000 and 20.000 m².
IBI II fertiggestellt 2011 – Javea Portixol
SUITEN: 5
LIVING SPACE: 420 m²
TERRACES: according to planning opportunities
PRICE: SOLD
More photos and maps to the object

