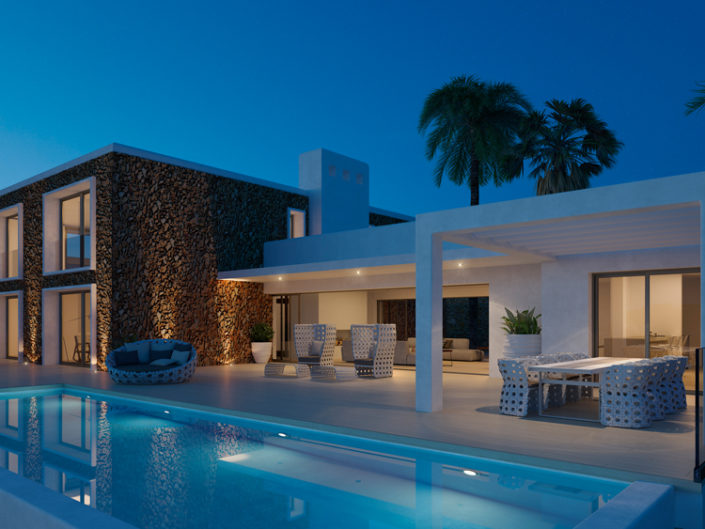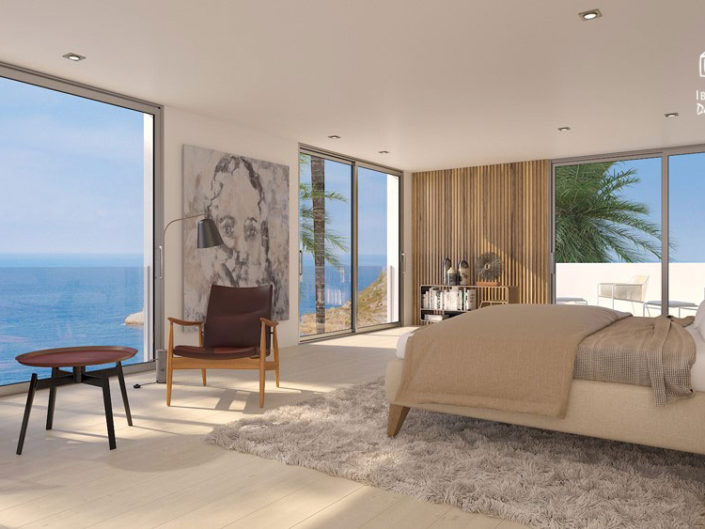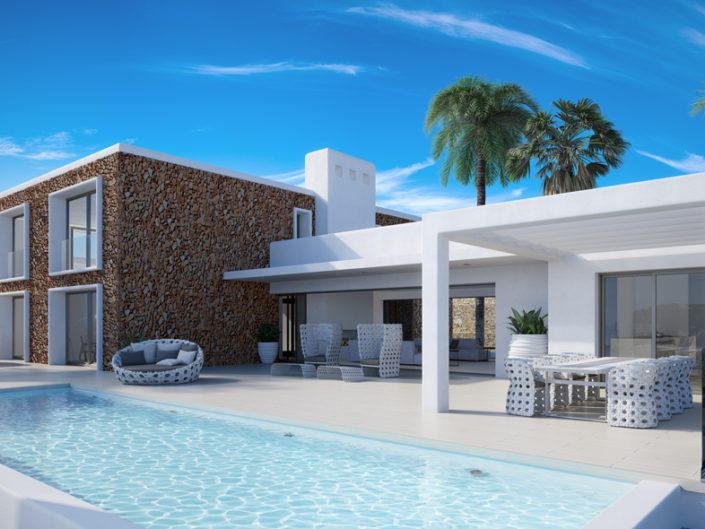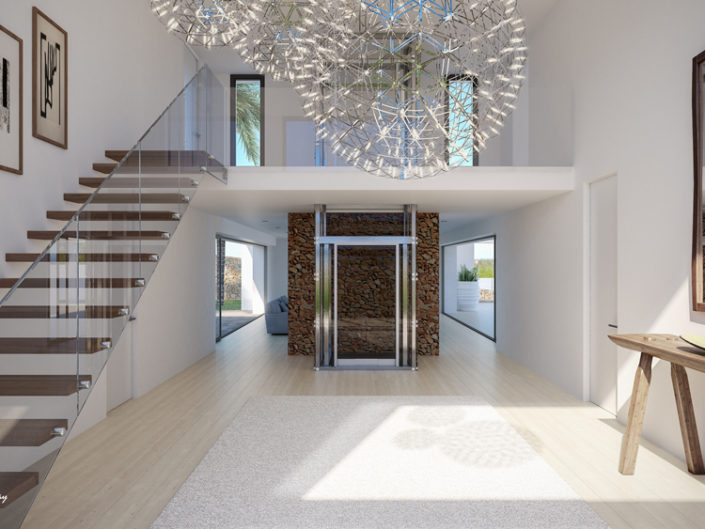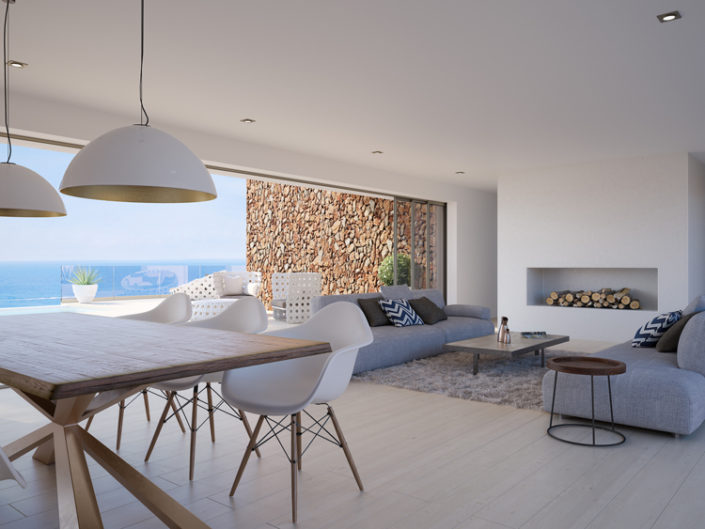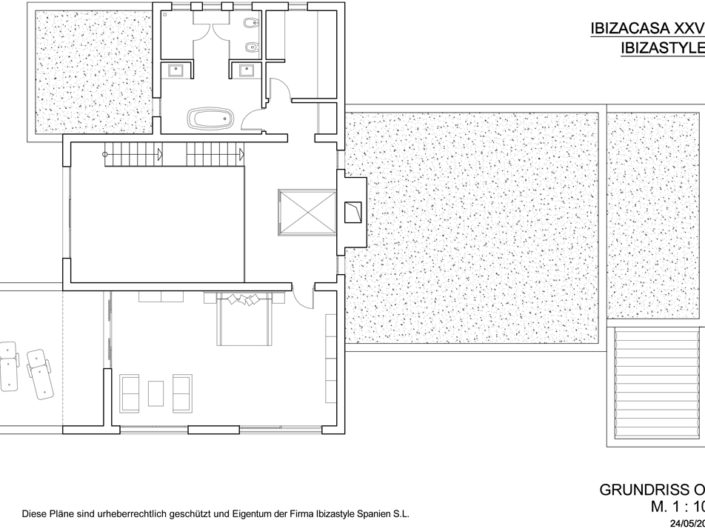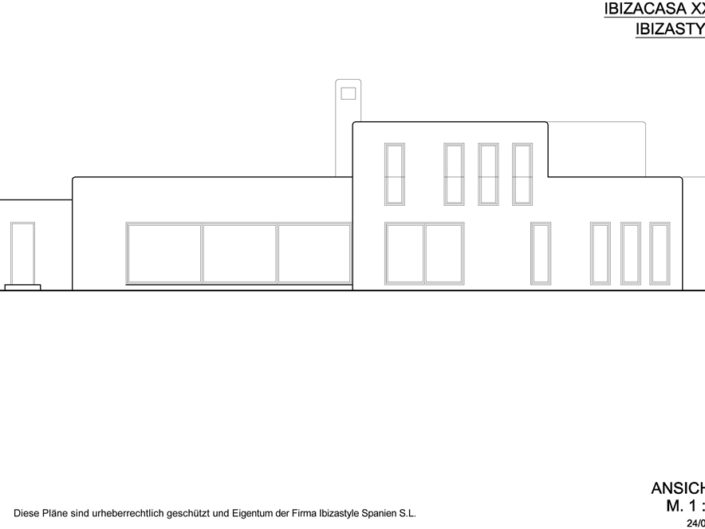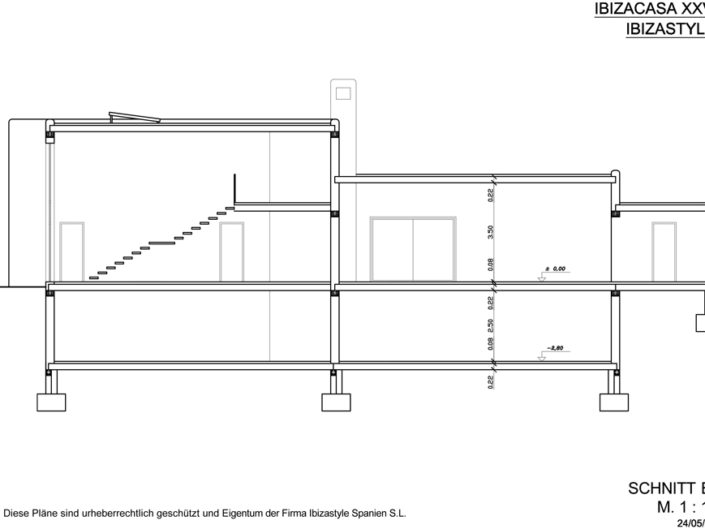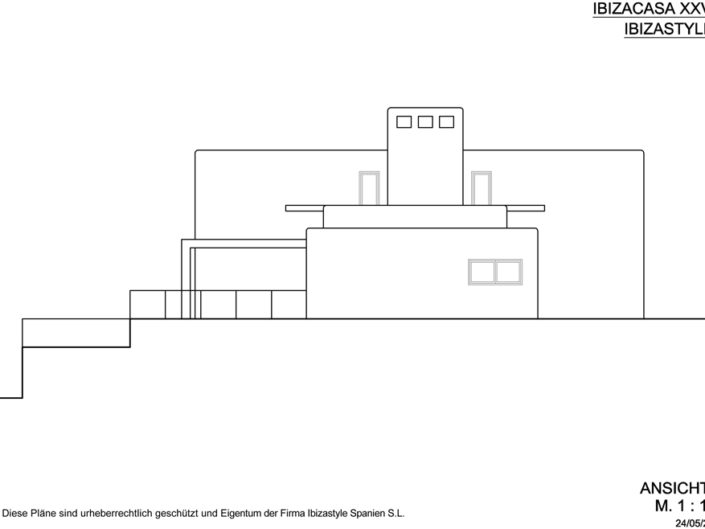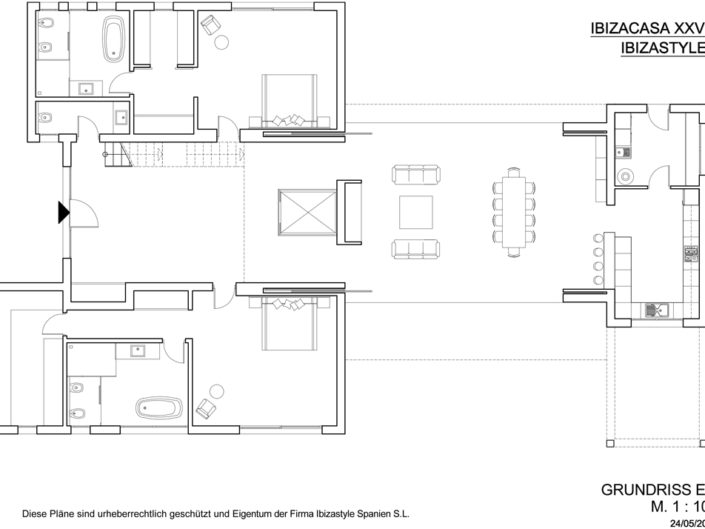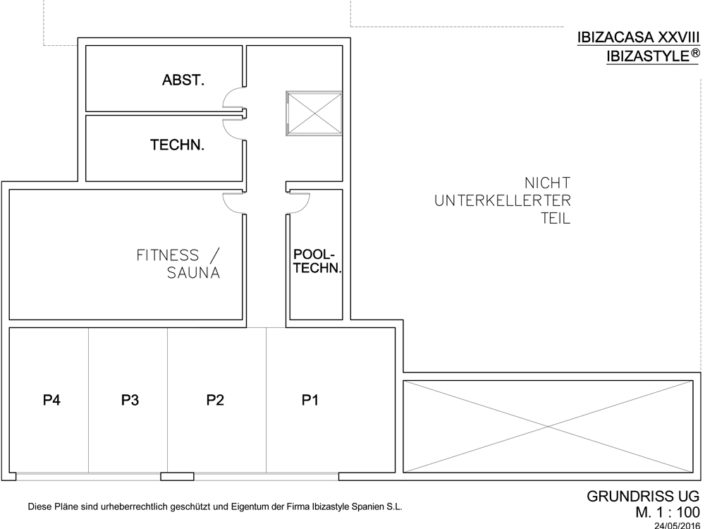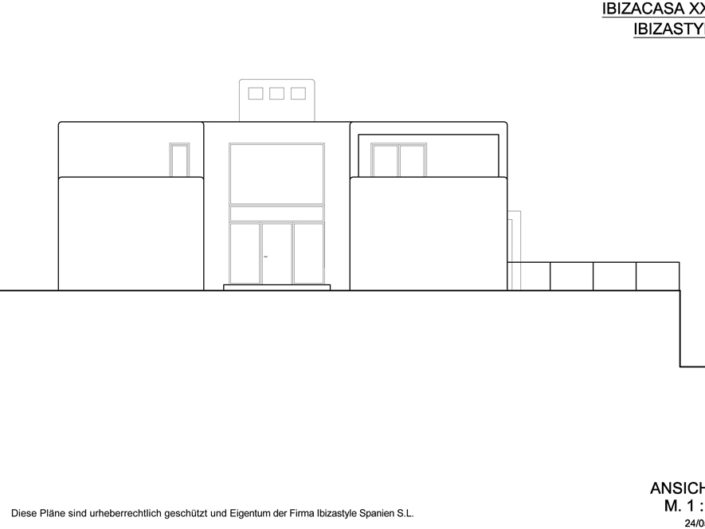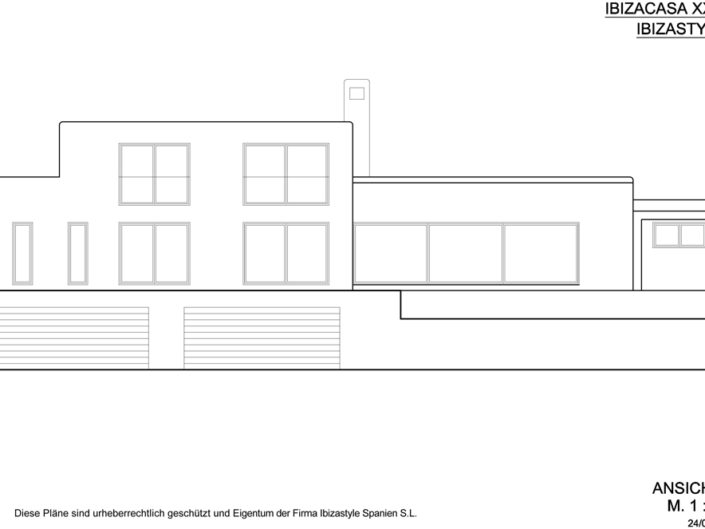Ibiza Casa XXVIII
The glazed entrance measures 5.5 meters high and 3.5 meters wide! In the lobby (50 m²) the freestanding stairs and the glazed elevator lead laterally to the gallery.
The salon-dining room with off. fireplace measures 80 m² with 3.5 meters ceiling height. The salon can be opened completely on both sides. The glass elements with more than 8 meters width disappear completely invisible in the wall, the living room is integrated to a light and air open terrace. Nothing disturbs the open sea-view.
The pool terrace, with covered chill out areas fluently goes from the salon on to the infinity pool. The large hi-tech kitchen features an adjoining utility room, which can also be accessed from the outside. Also on the ground floor, there are two very spacious suites (each 60 m²) with bathroom, dressing room and terraces. On the upper floor one looks from the gallery into the foyer.
From the gallery you reach the spacious master area (70 m²) with bedroom, bathroom with large freestanding designer bath, large glazed shower and seperate WC- Bidet area and seperate Dressing area. The bedroom is glazed double-sided with sliding doors. From there you reach to a large terrace with stunning sea views. Base, possible with fitness-sauna area, garage for 4 cars.
TOTAL SURFACE: 402 m², possible base 219 m²
TERRACES: 200 m²
INFINITYPOOL: 12×4 m
PRICE: On request
More photos and maps to the object

