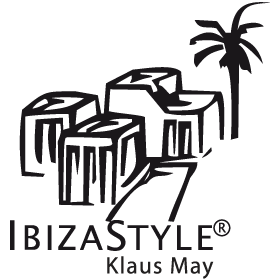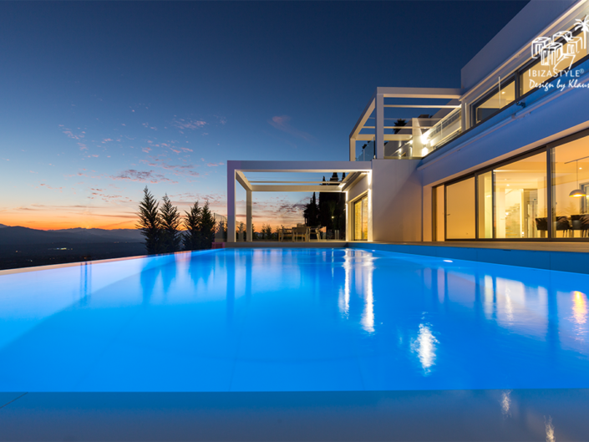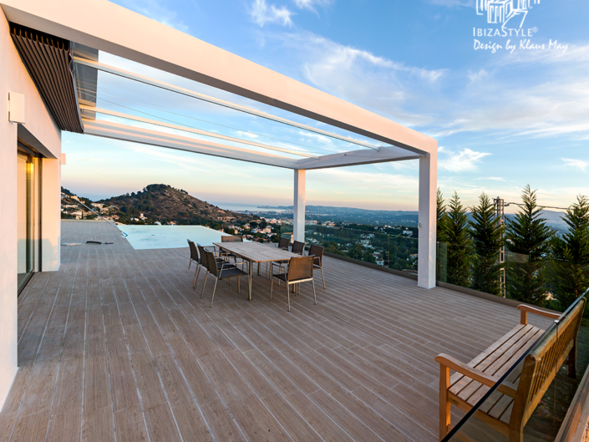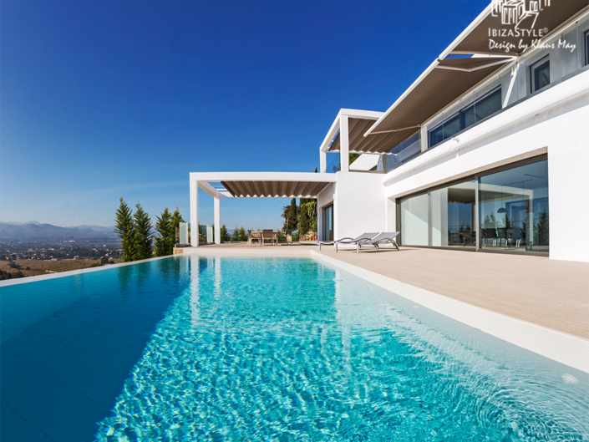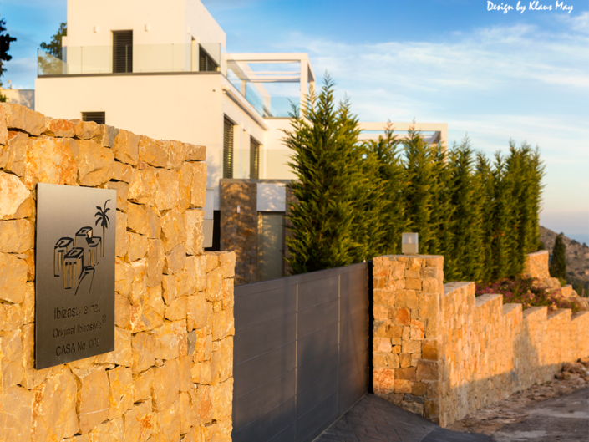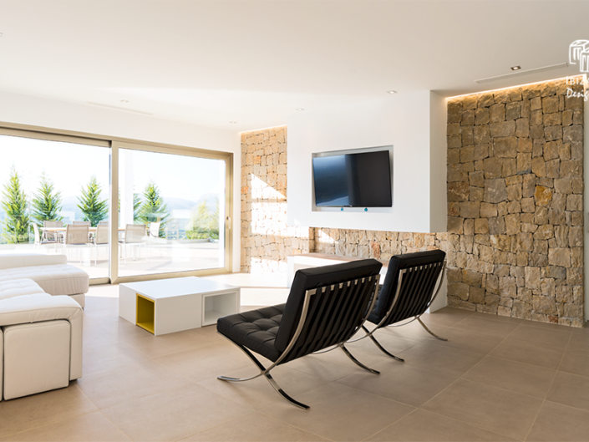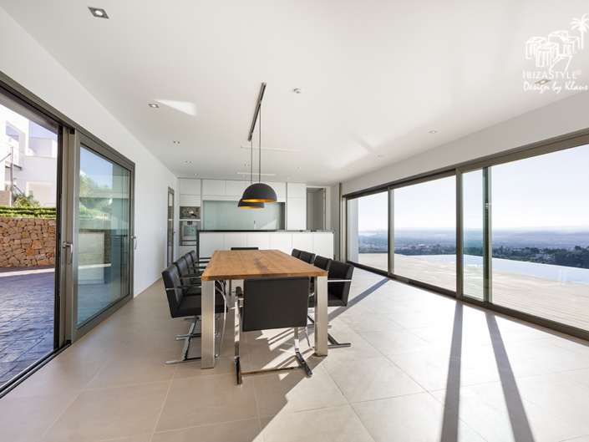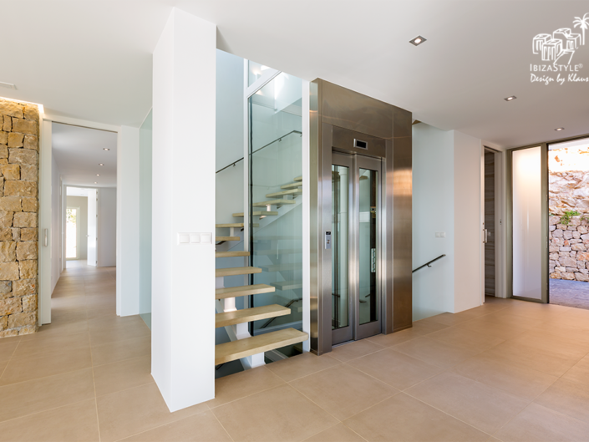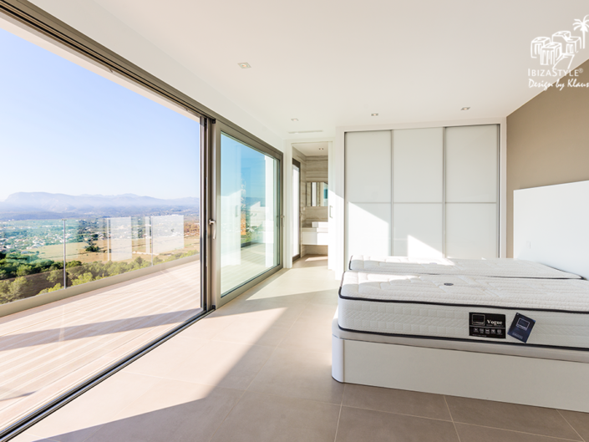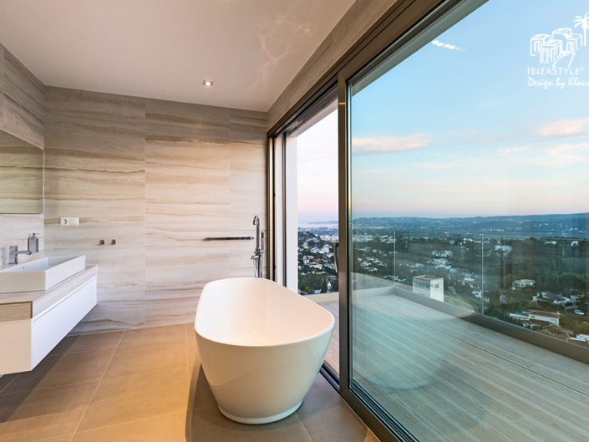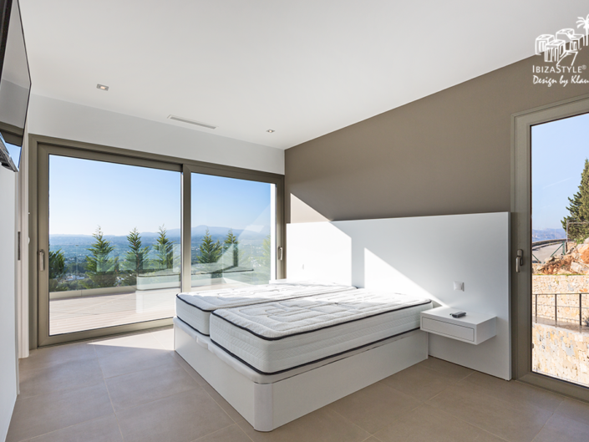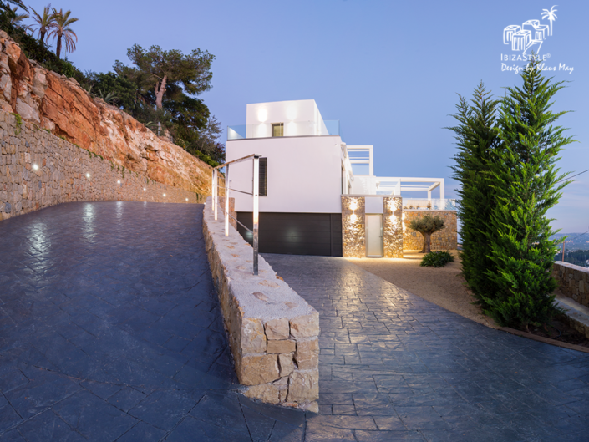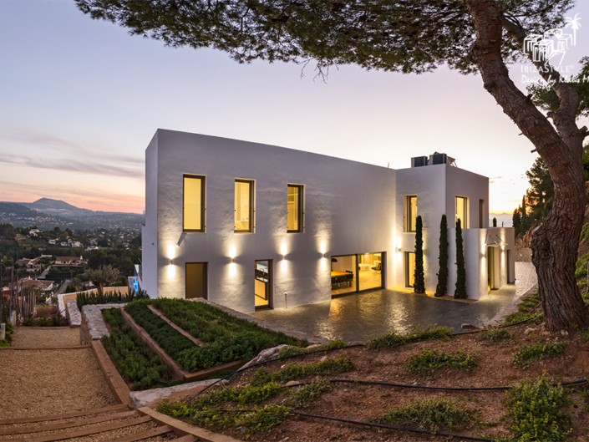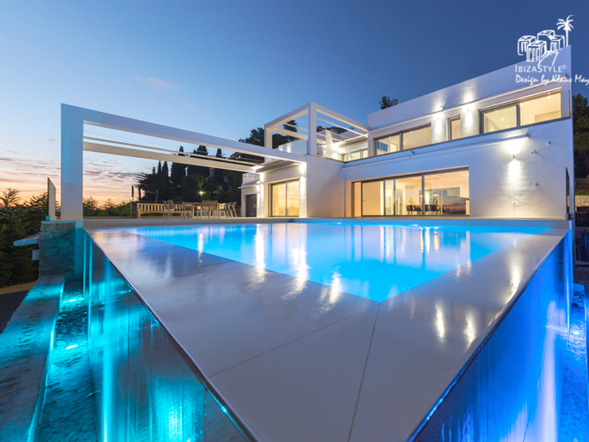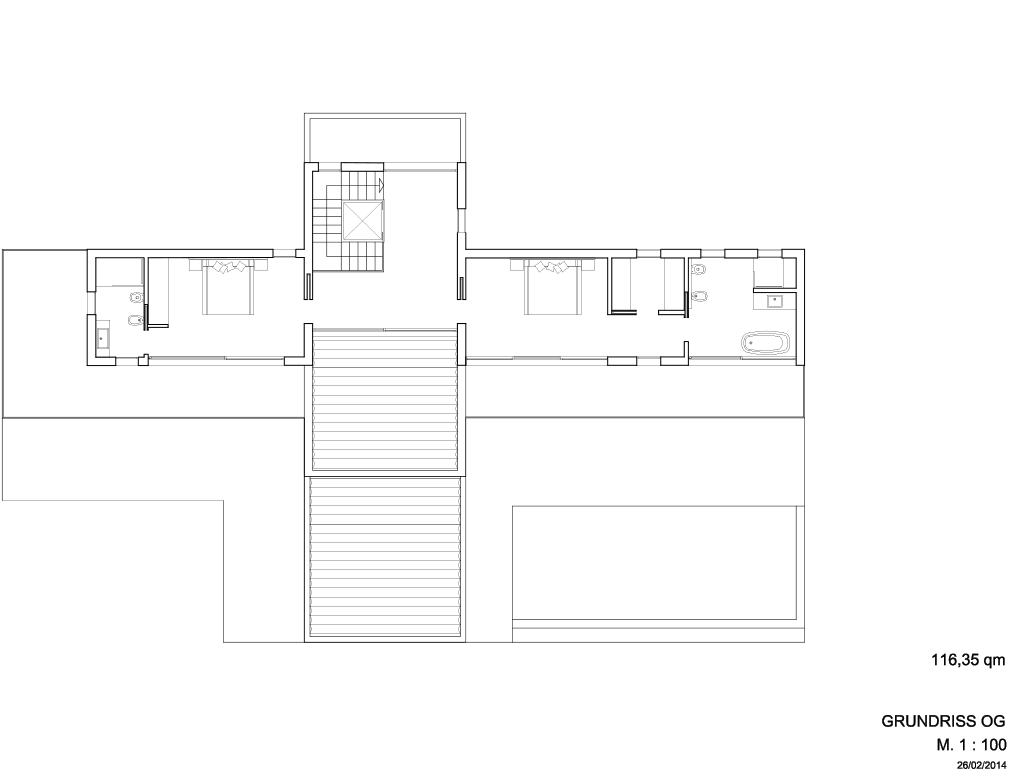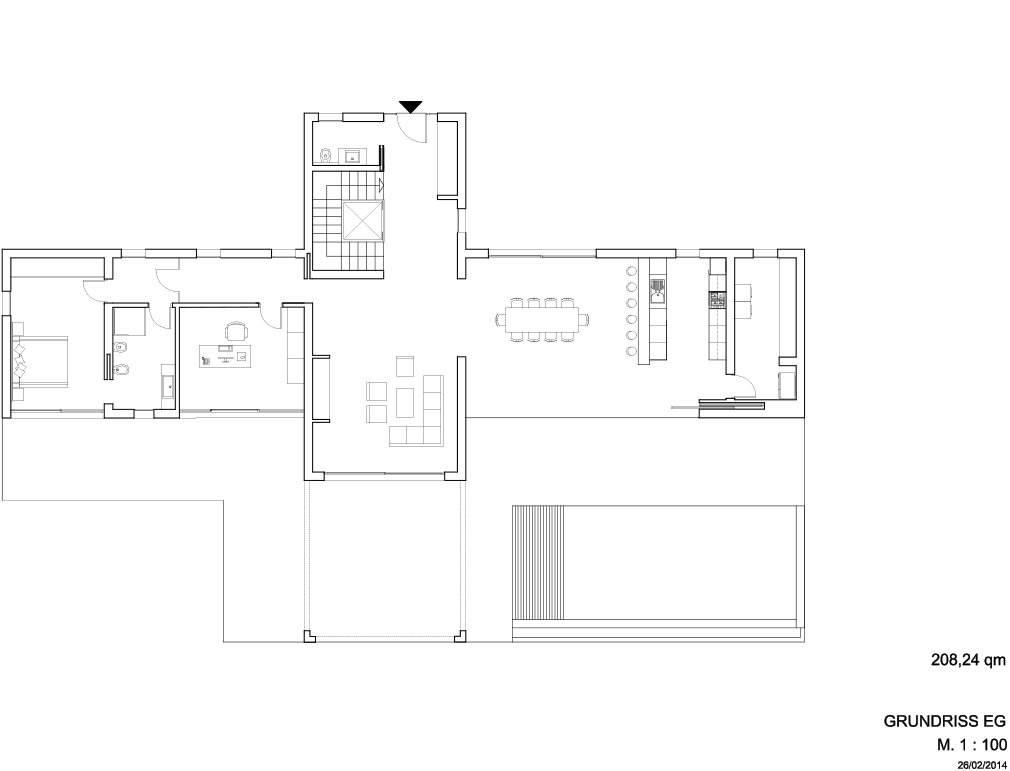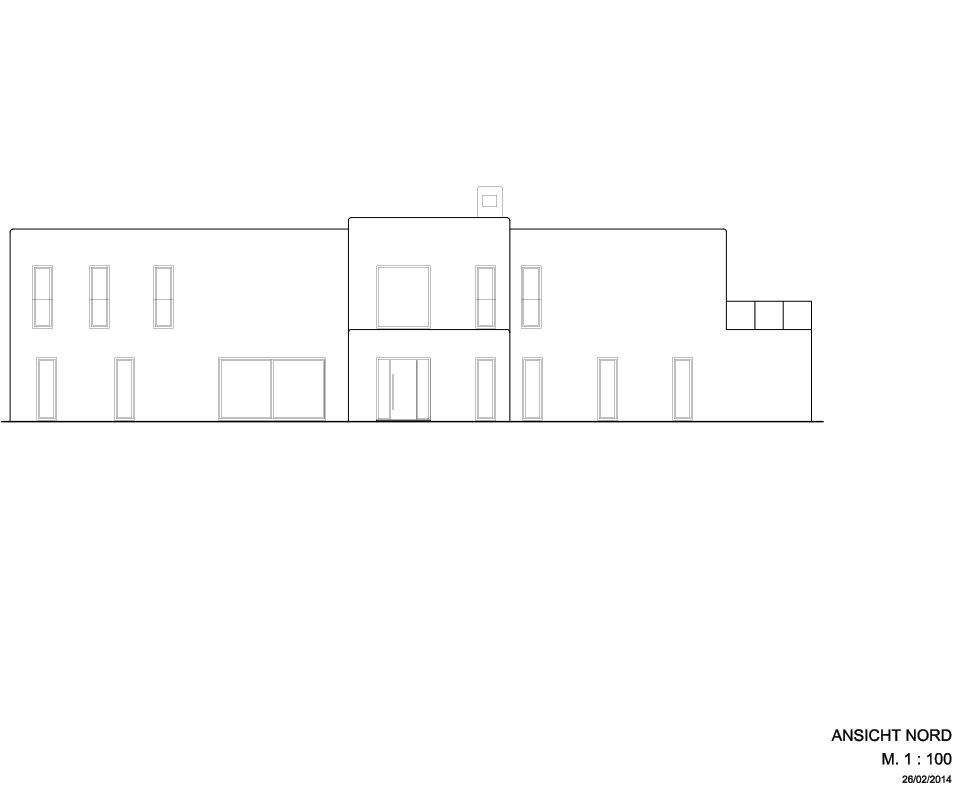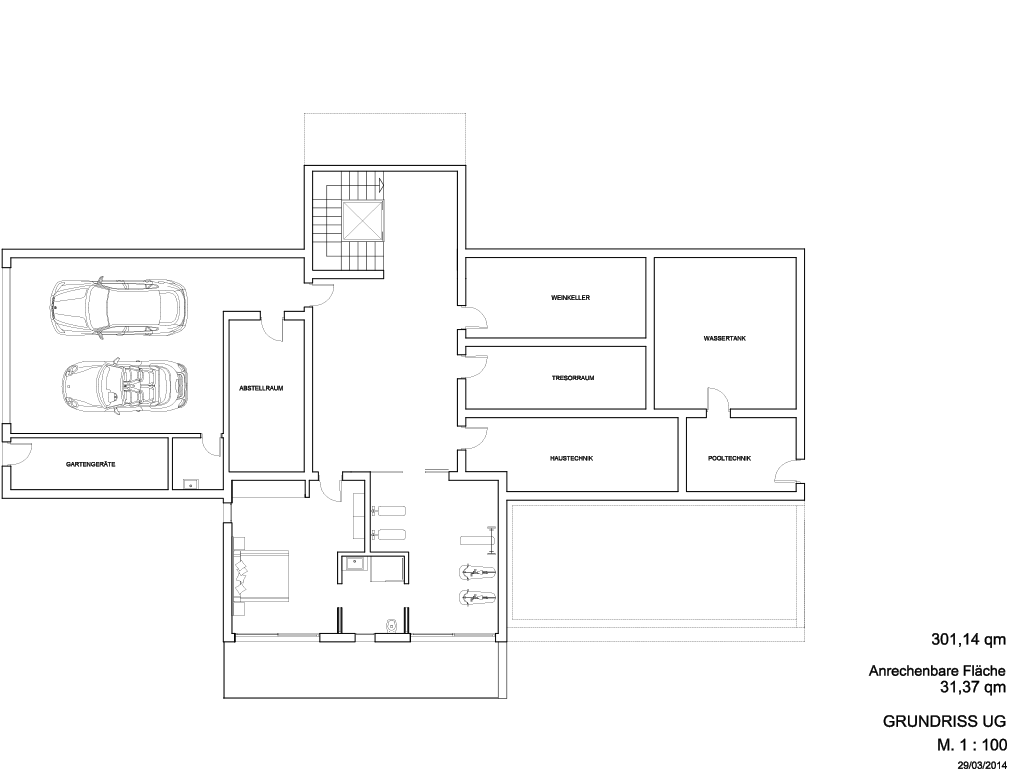Ibiza Casa XI
Imposing by its 30 meters length and 625m² ground floor, as well as 223 m² of terraces , this IBIZASTYLE® house with 3 levels, which are connected to a glass elevator, is impressive.
Fully south faced you can enjoy the sea view and the sun all day, in every season. The light-filled living room with fireplace (via remote control), dining area and open kitchen with panoramic windows (disappears invisibly in the wall) open spectacularly to the terrace, overlooking the infinity pool with stunning views to the sea.
IBIZASTYLE®, stately and graceful.
The four spacious bedrooms with en suite bathroom / dressing room have all direct access to terraces with large windows.
The open high-tech kitchen with breakfast bar, as well as the entire interior construction leaves no wish unfulfilled. The large utility room adjoins directly. Covered chill out areas, at all levels, creating the perfect climate and atmosphere.
The gallery with stunning views, as well as the 60m² terrace on the upper floor, reachable by a exclusive sculptured staircase as well as the glass elevator. There adjoins the master suite and guest suite. Also, all rooms upstairs, as IBIZASTYLE® throughout the house are sea-side aligned with spacious terraces. Gladly you can enjoy in the free-standing bath, the master suite the sunrise or sunset with sea view.
In the basement is next to a guest suite, a spacious gym with bathroom. These rooms open out to the terrace and garden.
The double garage, the air-conditioned wine cellar, fridge, storage space for drinking and irrigation system and the vault, the technology and storage rooms are equipped with a time-controlled ventilation system.
Design, technology, quality and workmanship of the entire Ibiza Casa XI are at the highest level. Turnkey construction in 10 months. Other highlights of the house include IBIZASTYLE®
Complete interior, glass sliding doors wardrobes (color of choice) , entrance gate and door with intercom and video , Driveway with lighting and light sensors Land and wall lighting , Garage in the basement with electric gate, sectional door Glass elevator from the basement to the upper floor via EC decalcification, Automatic garden irrigation , Outdoor kitchen with barbecue and plancha BBQ-, refrigerator, dishwasher, Washer and dryer in the technical room , Outdoor shower , Home automation system , Central air conditioning for each room separately controllable , Floor heating via heat pump and solar, LED lighting overall, dimmable
Pool 11 x 4 meter, infinity on 2 sites, Pool Heating. Surrounding walls, Landscaping.
IBI XI completed 2013 – Javea
LIVING SPACE: 625 m²
TERRACES: 223 m²
PRICE: SOLD
More photos and maps to the object
