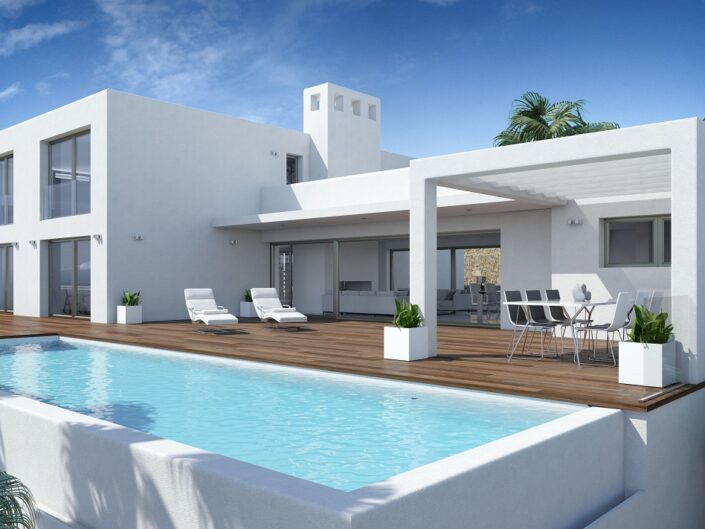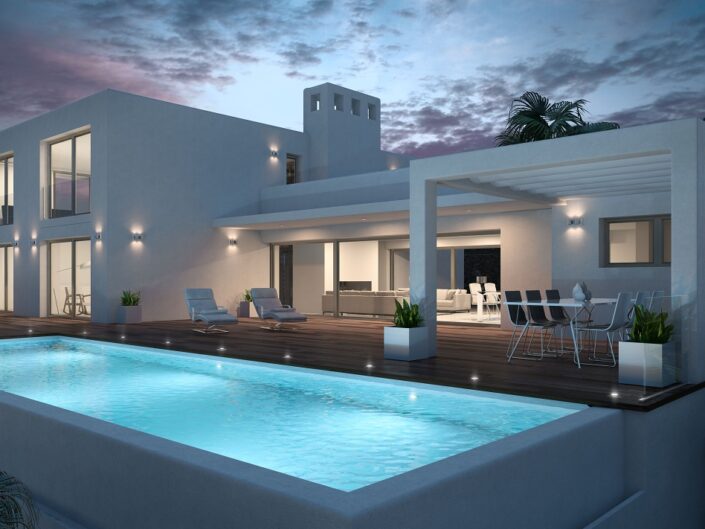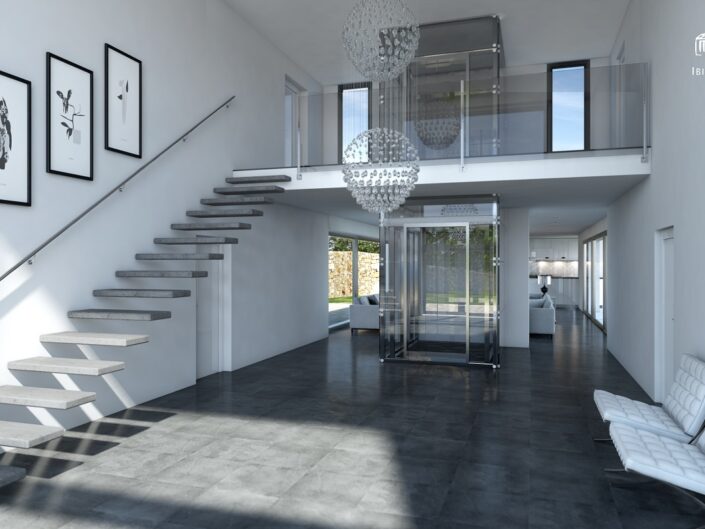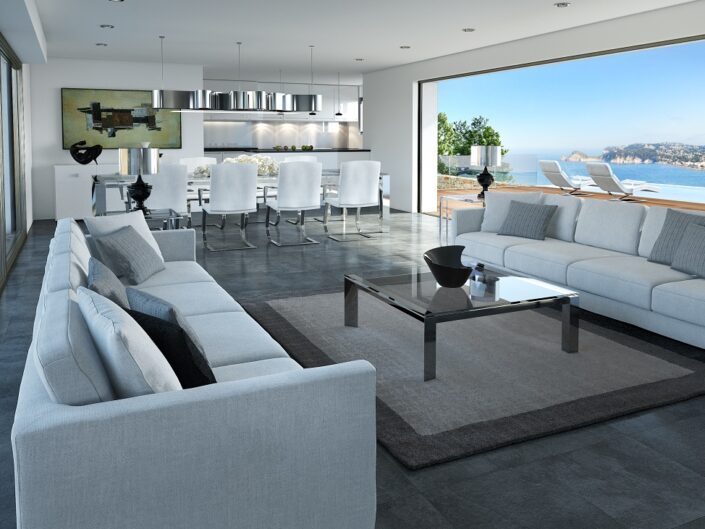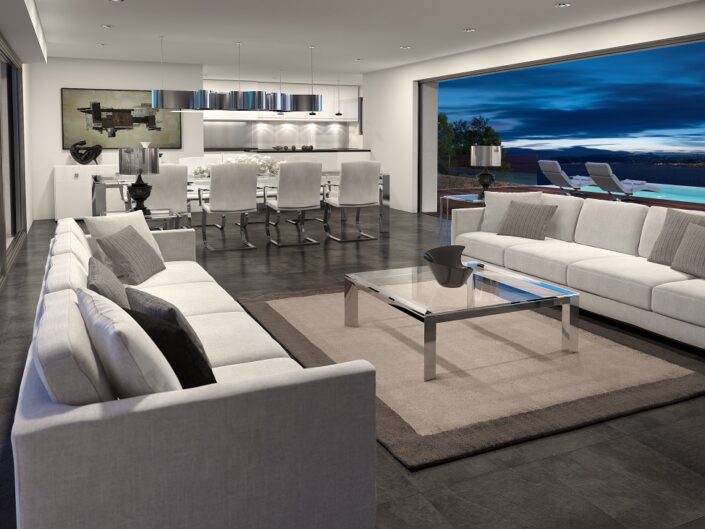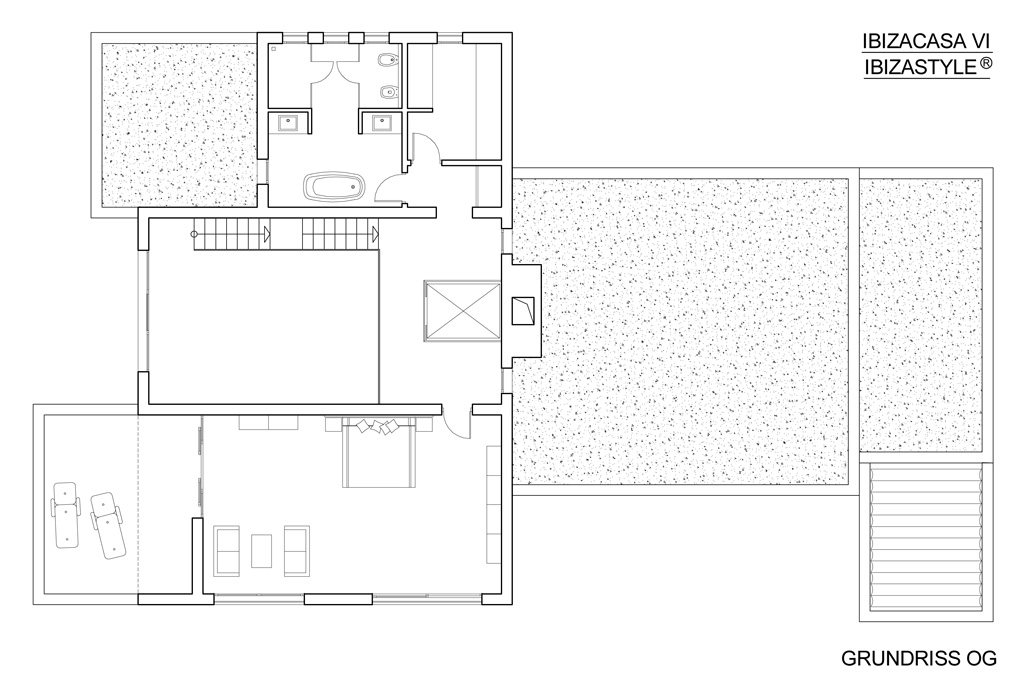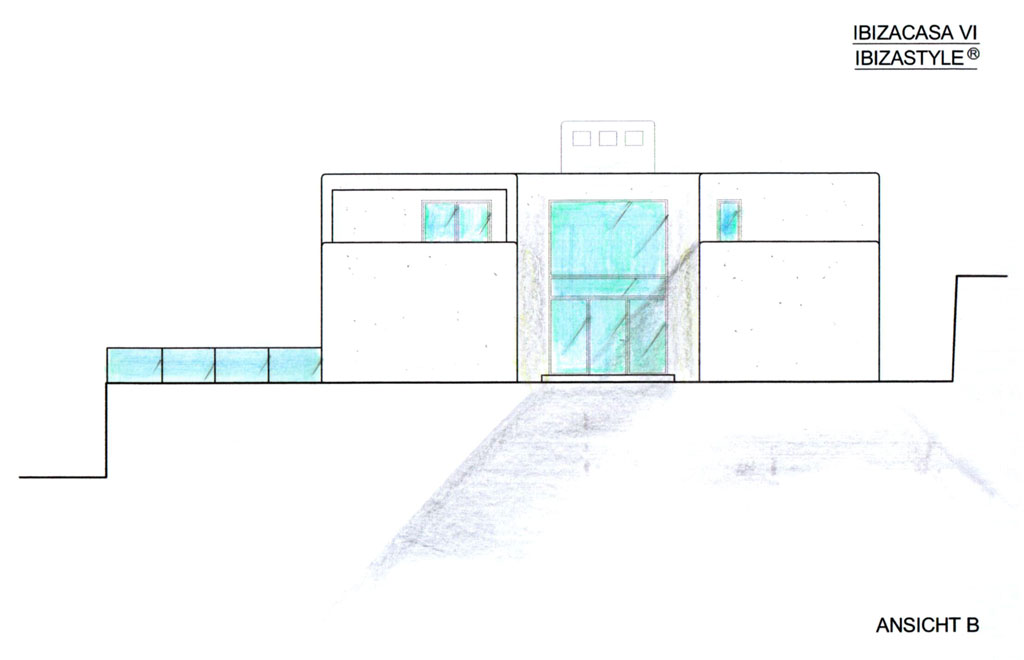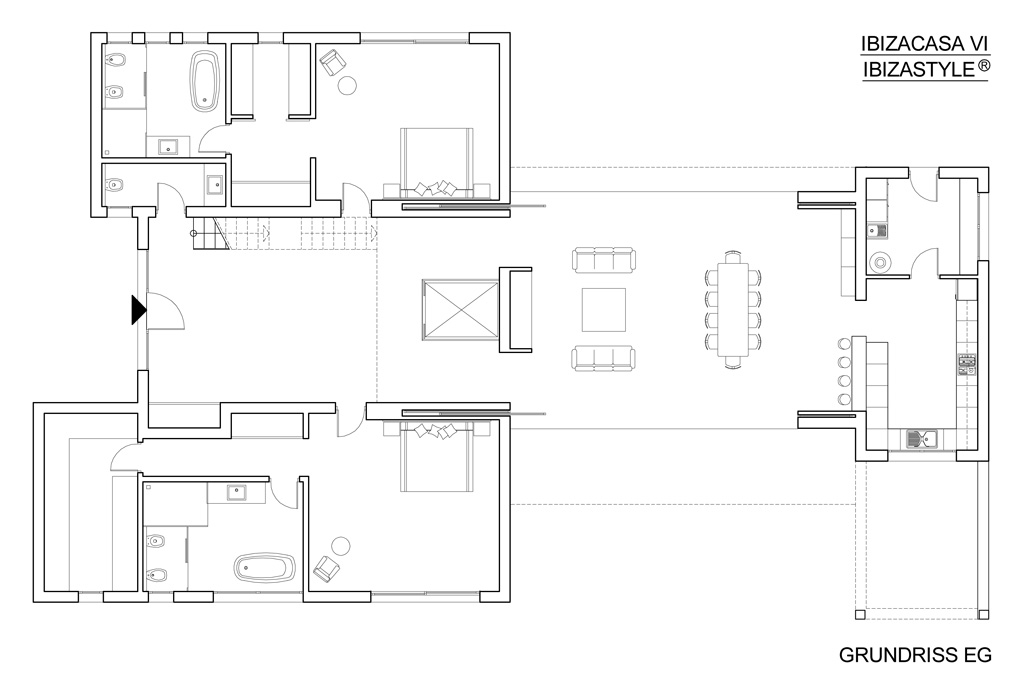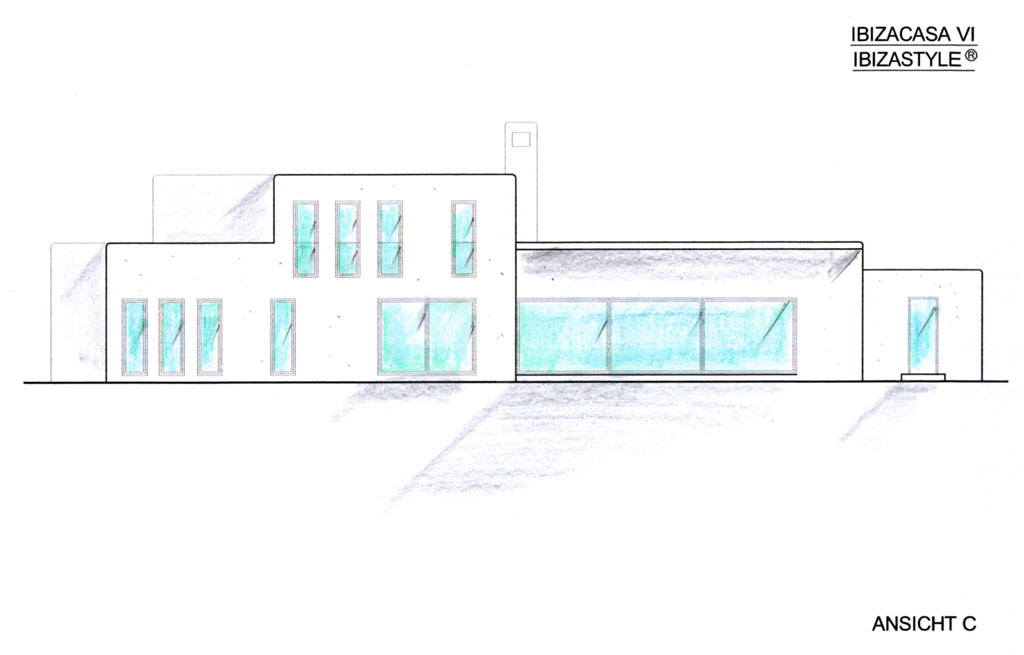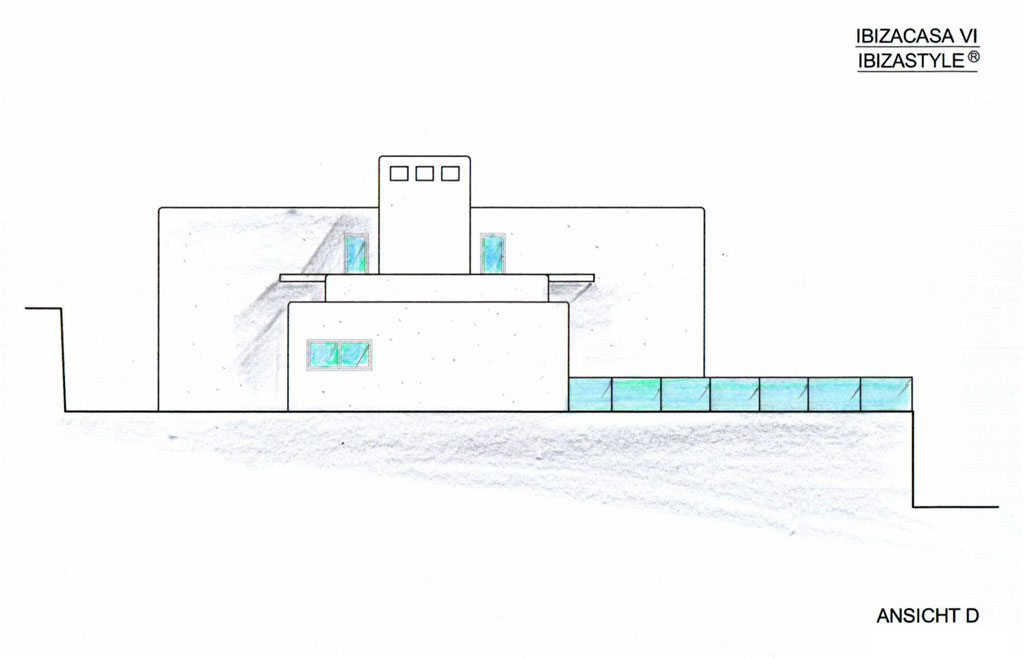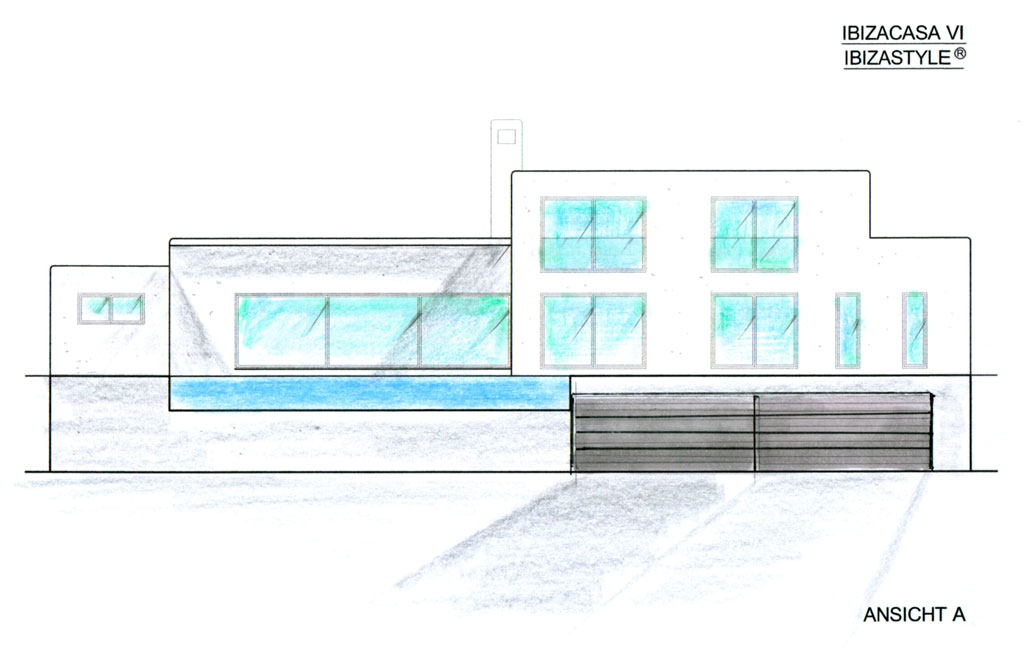Ibiza Casa VI
The entrance welcoming you to this fabulous home is a hall measuring 30m² and 5m tall with natural lighting which flows through the panoramic window of the same height and a width of 3.5m.
The hall is the entrance and walk-through area between the lounge, which measures 80m² and roofs with heights 3 meters tall, and the first storey, the stunning access to which is a glass stairway running up its side. After the entrance hall, next to the glass elevator, one finds the spacious lounge presided over by a modern gas chimney.
Straight clean lines define the architecture
The living room enclosed by windows measuring 8m wide may be completely opened on both side, joining the spaces by transforming the living room into a terrace and vice versa. Indoors becomes outdoors, where nothing obstructs the breathtaking sea views. In this way, the living room fuses together with the terrace measuring 170m² and the infinity pool. On the same ground level is the spectacular designer kitchen, equipped with the most modern electrical appliances and adjacent to a maid’s room, also accessible from the outside.
In addition, the ground floor has 2 ample bedrooms with en suite bathroom and walk-in wardrobe. One of the bedrooms, measuring 60m², offers the perfect retreat in front of the sea. The ground floor is completed by a guest bathroom and closet with sliding doors of tempered glass.
Upstairs, the first storey leads to the spacious main bedroom measuring 40m² and a complete bathroom of 17m², with an independent tub, glass-enclosed shower and WC separate from the rest of the area. All with tip-top finishes and of impeccable design. The main bedroom encloses an independent walk-in wardrobe measuring 10m² opposite the bathroom. Sliding glass doors lead out onto a great terrace with impressive views of the sea.
To complete this fantastic home, the underground level has a sauna-gymnasium, storage area, two technology rooms and four parking spaces. The entire home has underfloor heating, heated pool and solar and photovoltaic energy supply system.
Maximum design and quality of labour and accessories within reach for your home.
LIVING SPACE: 627m² (G 282m², U 105m², B 230m²)
TERRACES: 200m² Terraces & 35m² covered terrace/i>
PRICE: On request*
The prices do not include a property of your choice. *On a construction project on Ibiza or Mallorca, an additional 15% island surcharge is applied.
More photos and maps to the object

