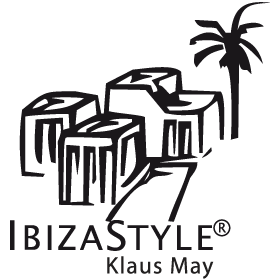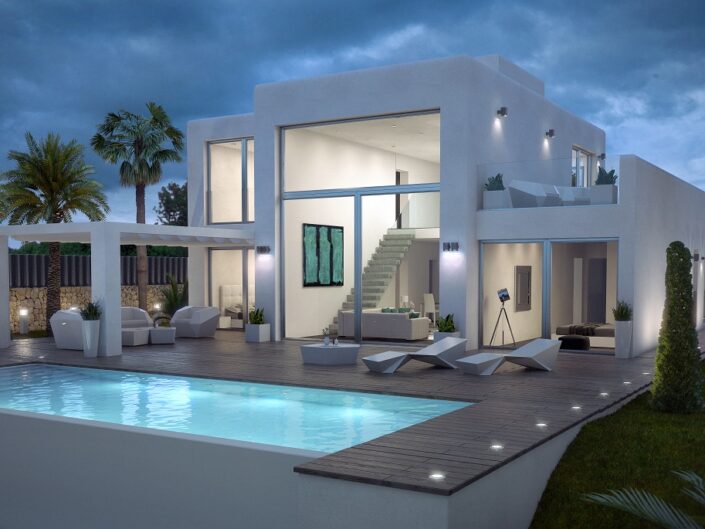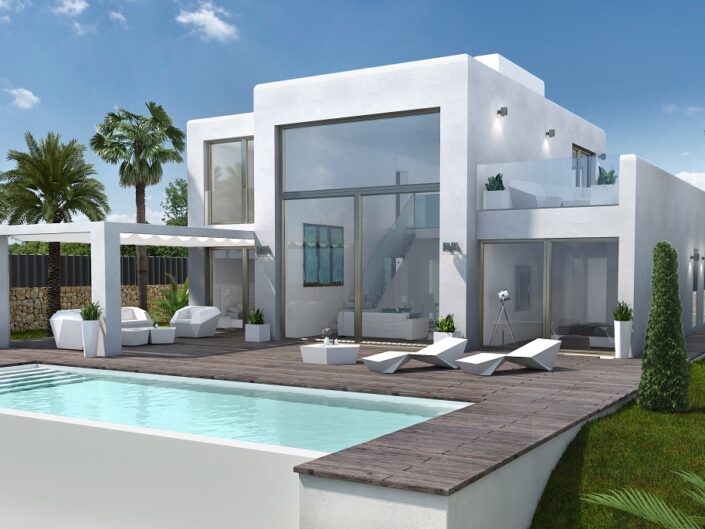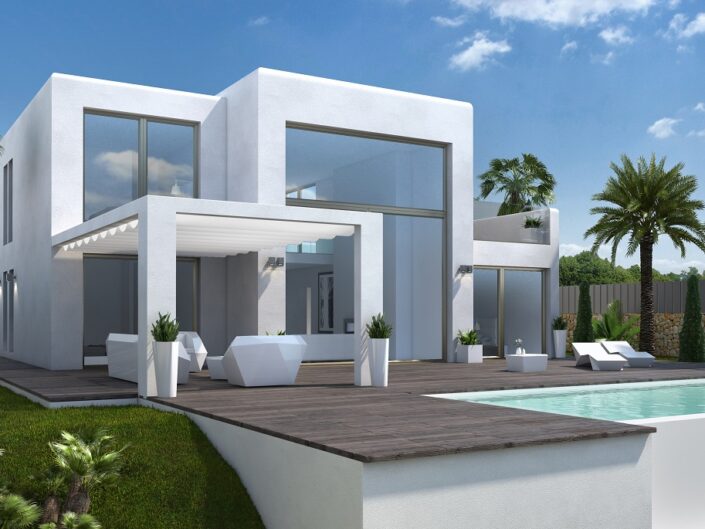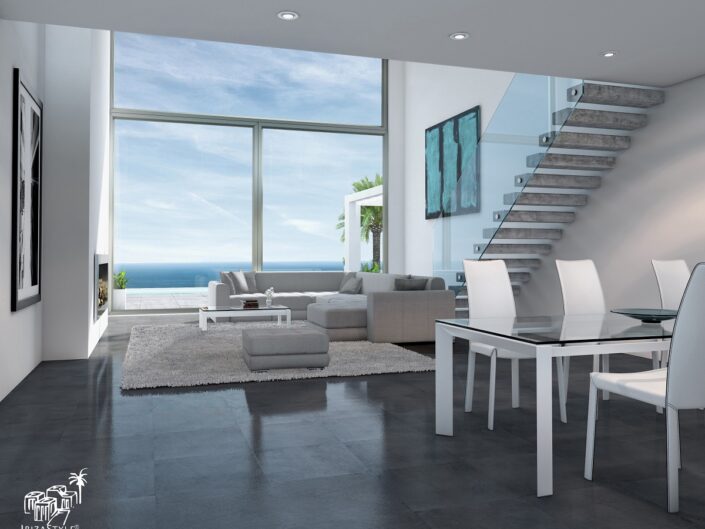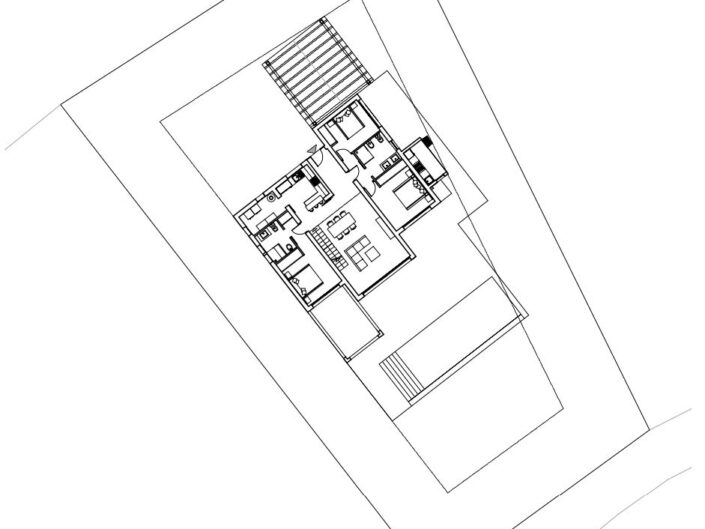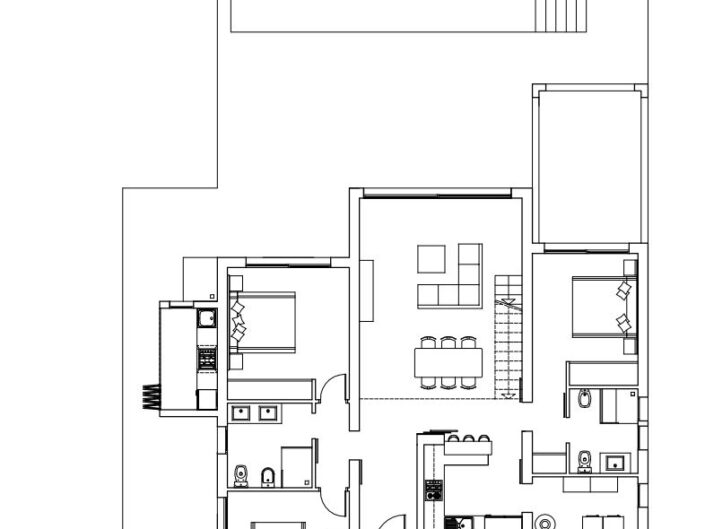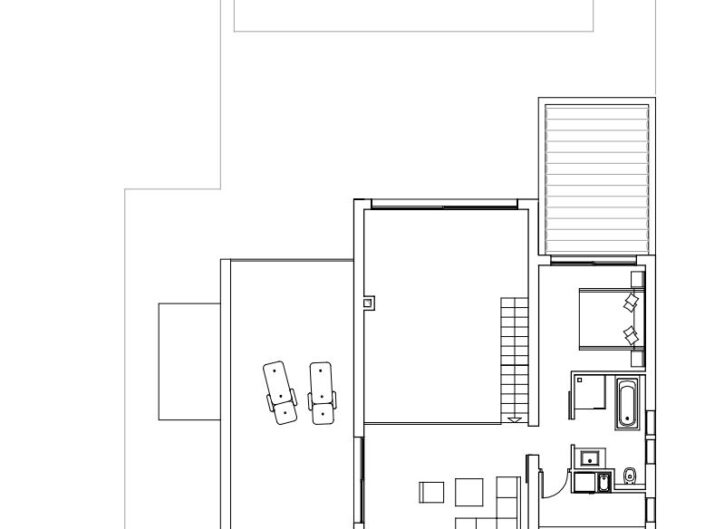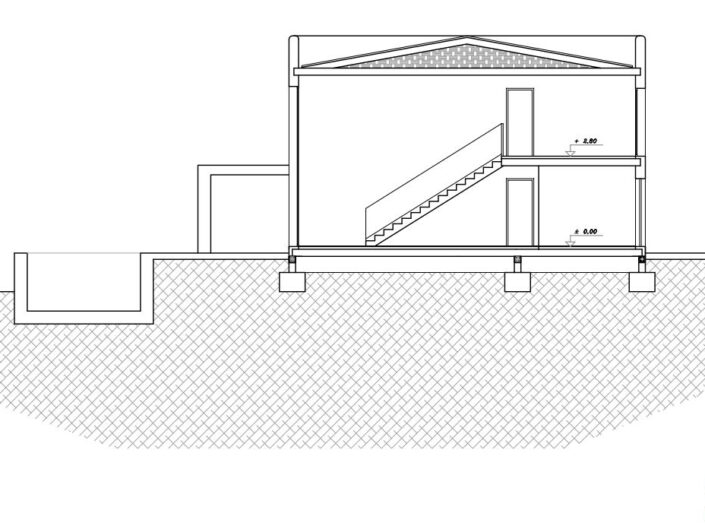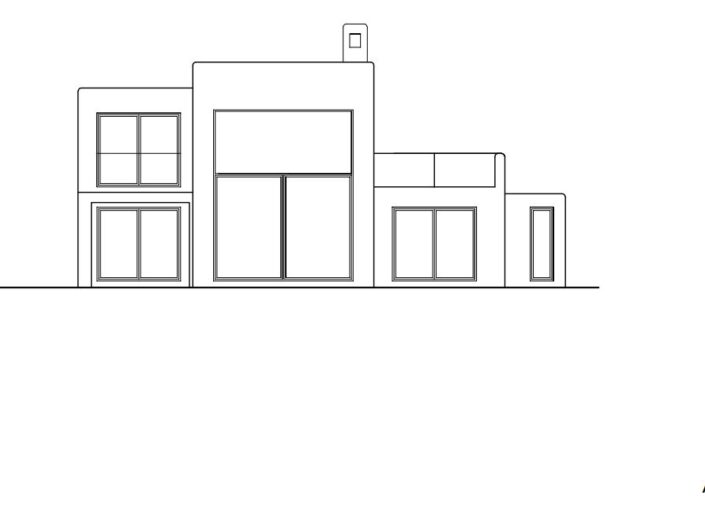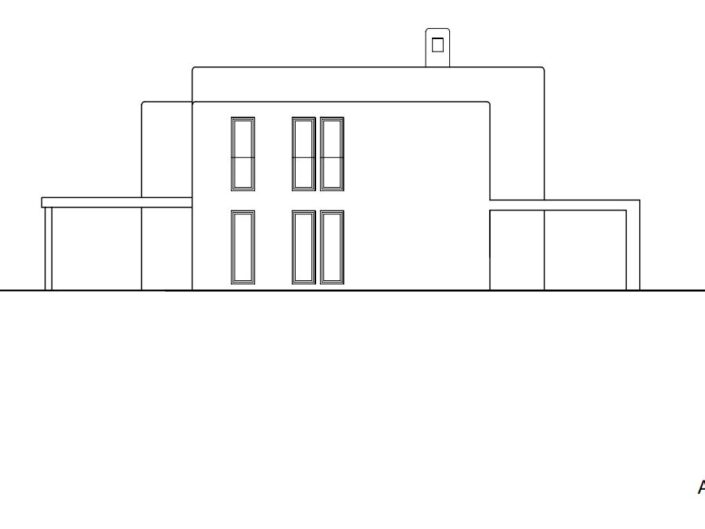Ibiza Casa IX
A well-planned space with an optimal distribution are adjectives describing Ibiza Casa IX by IBIZASTYLE®.
The Ibiza Casa IX model breaks with the traditional design of IBIZASTYLE® and distributes its space across a width of 12 metres. This special construction, available from 181 to 230 m², makes the Ibiza Casa IX model the perfect building for laying out a home on a rectangular plot.
Despite its distribution, do not imagine that this home is narrow. The opposite is the case. The living room of Ibiza Casa IX has a height greater than 5 meters, a feature which draws in all of the light and brightness of the Mediterranean into this space of the home.
With a practically square, hinged window having a surface area of close to 5×5 m, the living room of the Ibiza Casa IX provides direct access to a spectacular terrace with an Infinity pool and dream views of the sea.
Just like the living room, the spacious bedrooms with bathroom and wardrobe, lead onto terraces through huge, sliding windows which may be moved to convert the home into an outdoor area, embracing both nature and the sea.
The en suite bedrooms and glass-enclosed gallery on the first storey are reached through an exclusive, sculptural stairway of unique design. From the gallery, enjoy the fantastic views of the sea and the terrace through huge windows.
The stainless steel kitchen, equipped with a bar, is independently accessible from a maid’s room. To complete the sculptural ensemble of the Ibiza Casa IX home, the garage, Chill Out area and pool are integrated into the design. Design, technology, quality and tip-top finishes compose the Ibiza Casa IX.
IBI IX completed 2013 – Javea Balcon al Mar (see under Objects > Ready for occupancy)
BEDROOM: 3
LIVING SURFACE: 199 m²
TERRACES: 113 m² (T 77 m², DT 36 m²)
CARPORT: yes
PRICE: On request*
BEDROOM: 4
LIVING SURFACE: 181 m²
TERRACES: 124 m² (T 86 m², DT 38 m²)
CARPORT: yes
PRICE: On request*
BEDROOM: 4
LIVING SURFACE: 203 m²
TERRACES: 127 m² (T 89 m², DT 38 m²)
CARPORT: yes
PRICE: On request*
Variant D
BEDROOM: 4
LIVING SURFACE: 230 m²
TERRACES: 77 m²
CARPORT: ja
PRICE: On request
More photos and maps to the object
