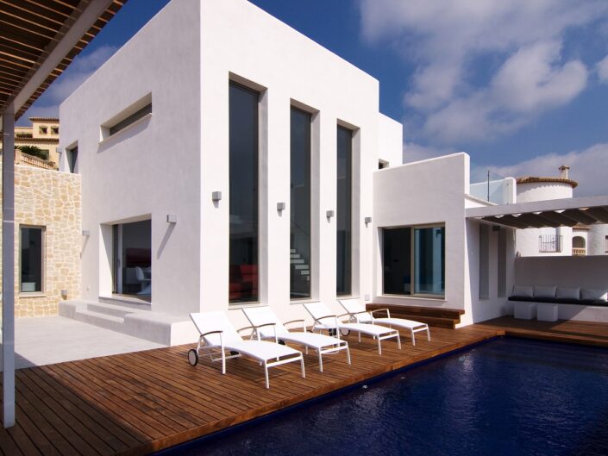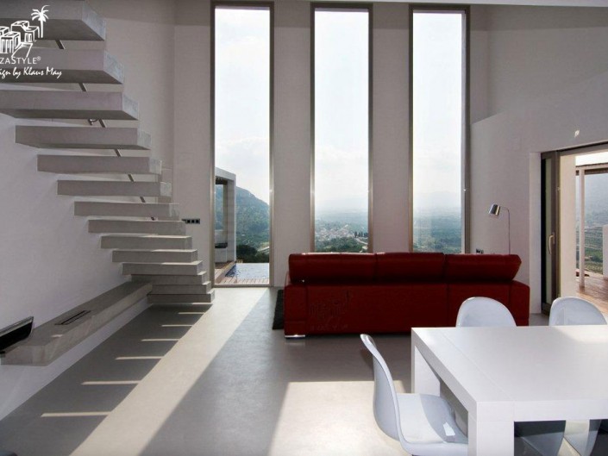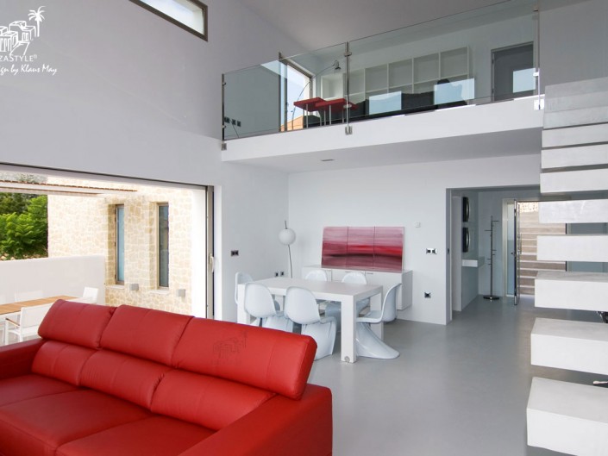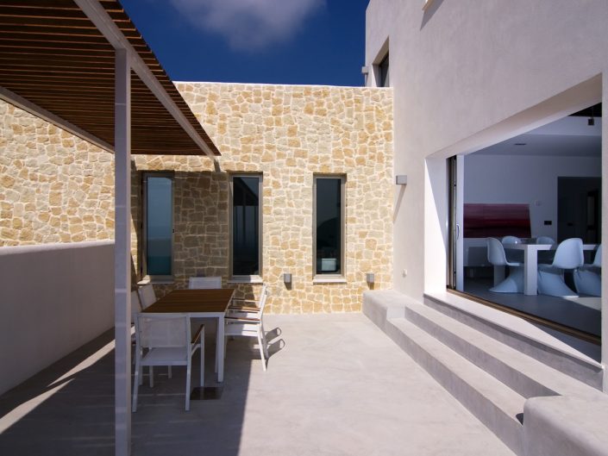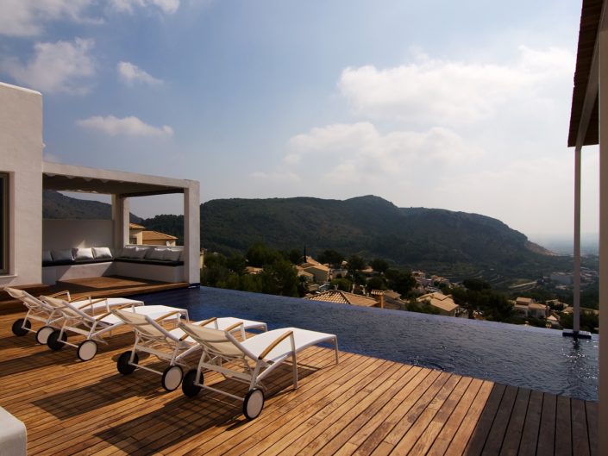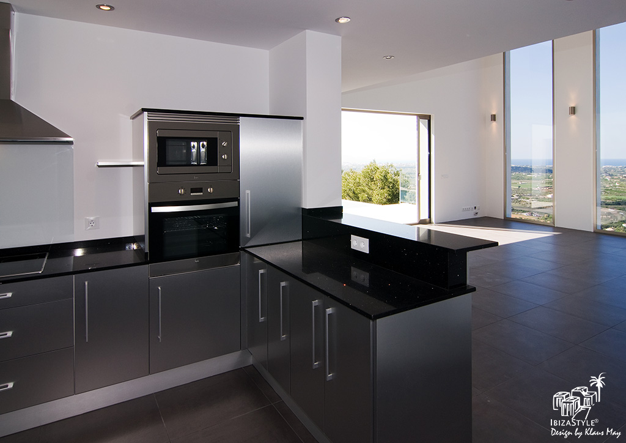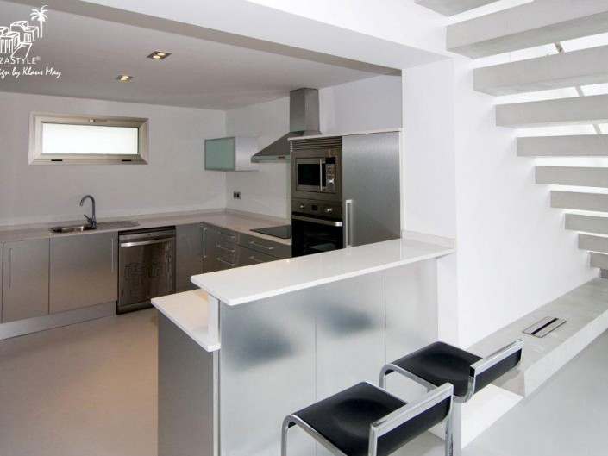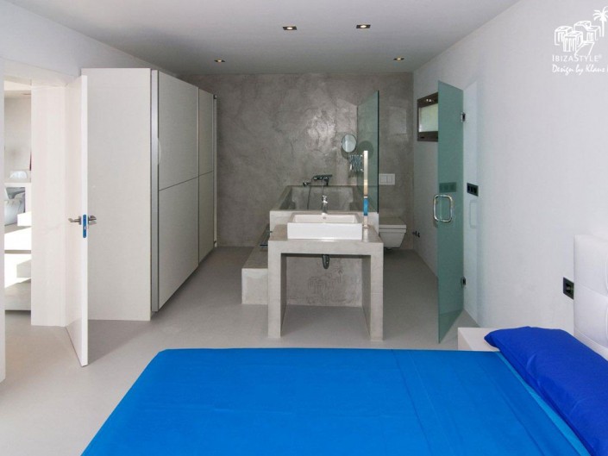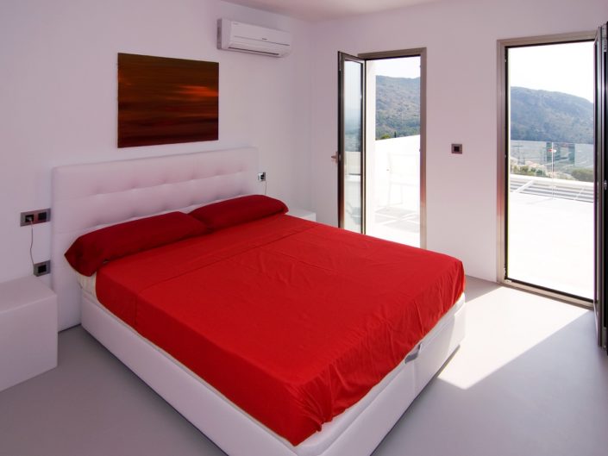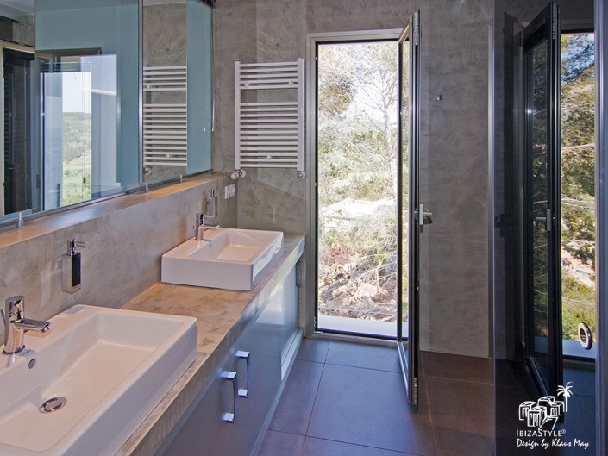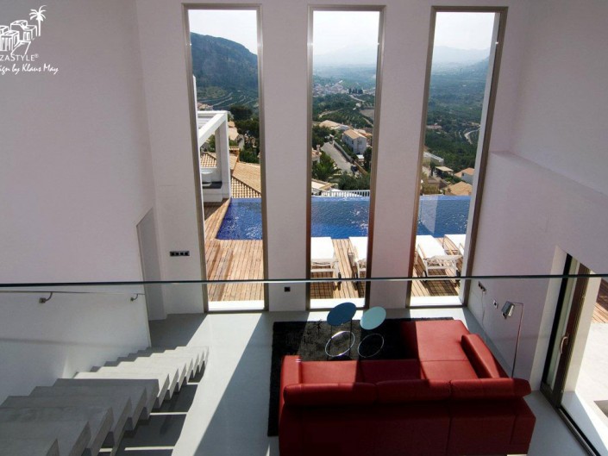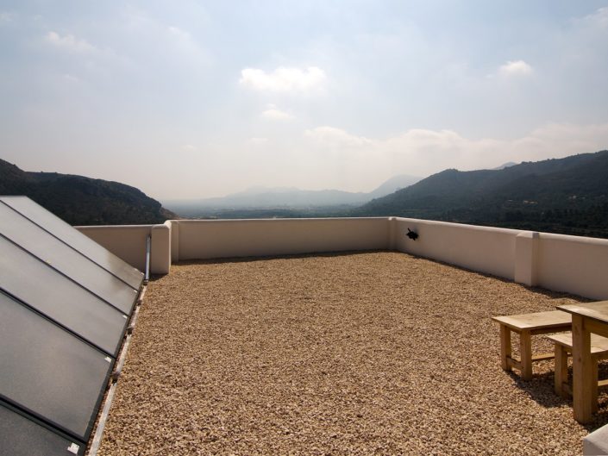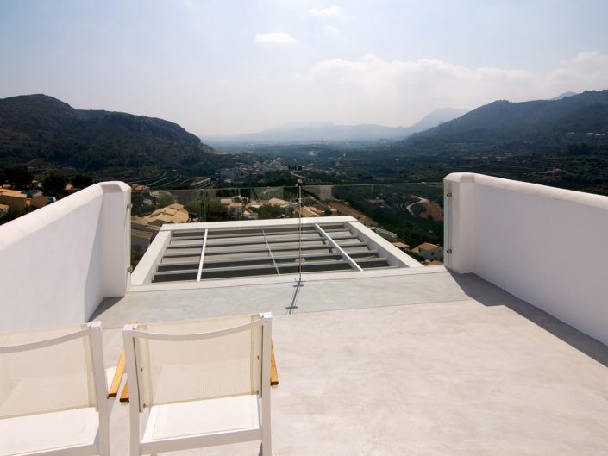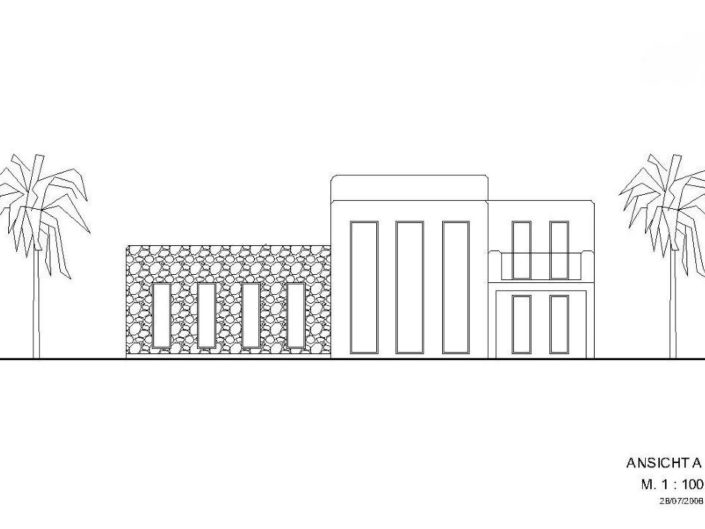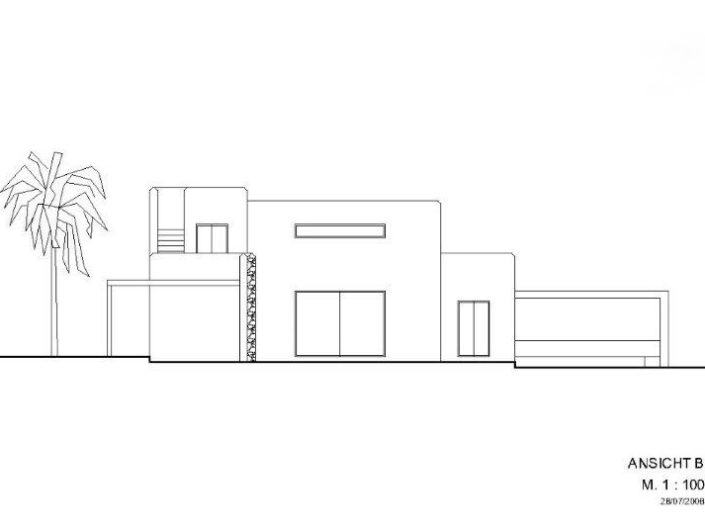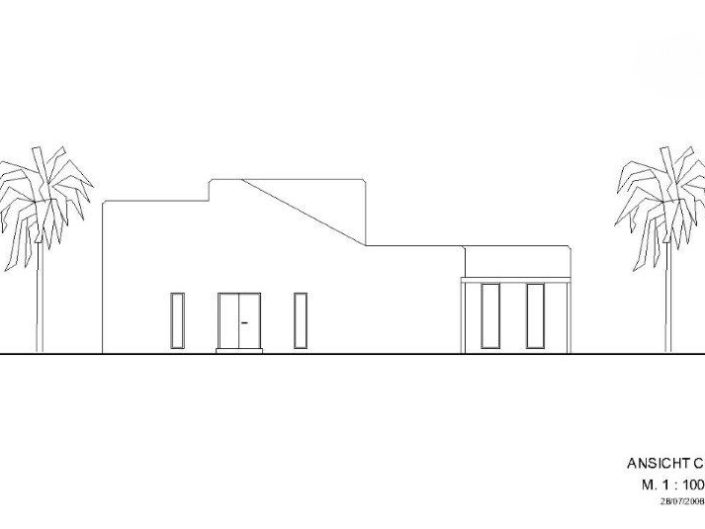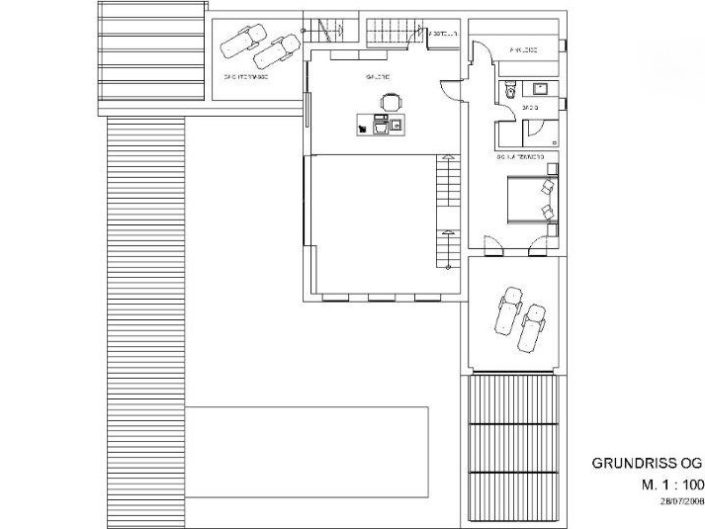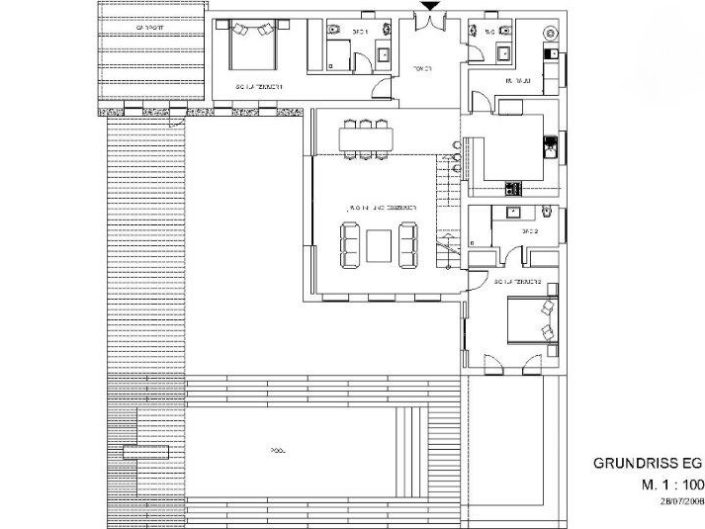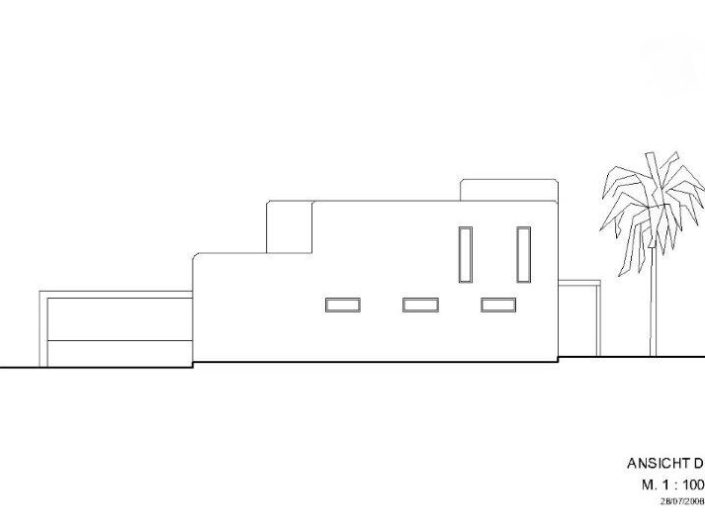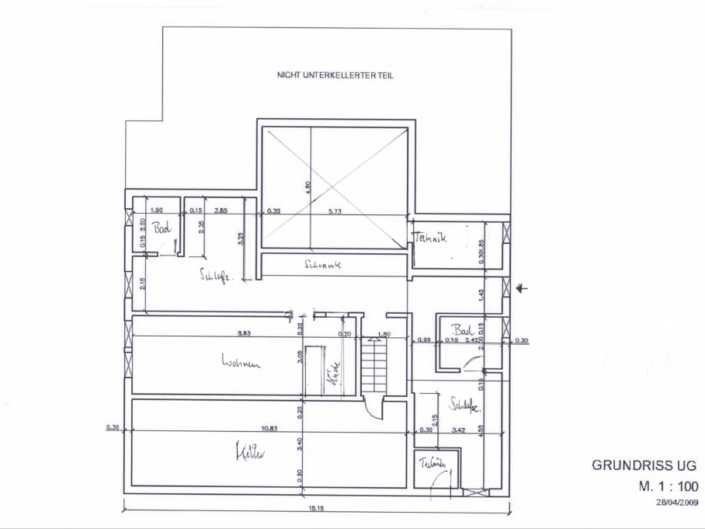Ibiza Casa I
The IbizaCasa I offers the perfect space at different heights, a home of high roofs, floors of polished concrete and high surfaces of vertical glass which create the ideal ambience.
The exterior is made up of terraces that imitate the style of a boat deck, with polished white surfaces, natural stone and landscaping, the ideal fusion between creation and nature.
Straight clean lines define the architecture
This model offers a modern open-plan American kitchen, living room measuring 43 m² and windows 5 meters tall.
The IBIZASTYLE® Casa I has 3 bedrooms, each with an en suite bathroom, terrace and a dressing room. In addition, underfloor heating, air conditioning, garage and outdoor Chill-out areas.
* 2 equipped kitchens, 2 living rooms, gallery
* 3 x bedrooms with en suite bathroom and terrace, dressing room
* Underfloor heating
* Solar system
* Air conditioners
* Chillout areas
* Utility rooms
* Technical rooms
* Storage rooms
* Guest toilet
* Carport
LIVING AREA: 300 m²
PLOT SURFACE: aprox. 640 m²
BEDROOMS: 3
TERRACES: 300 m²
INFINITYPOOL: 11×3,5
PRICE: On request
More photos and maps to the object

